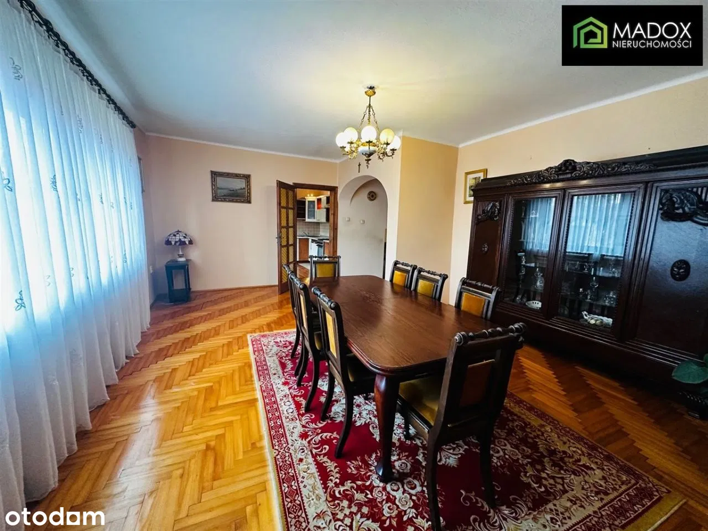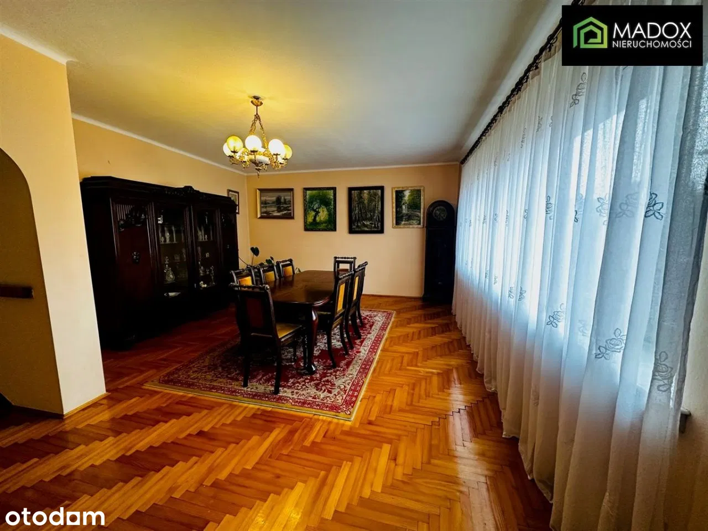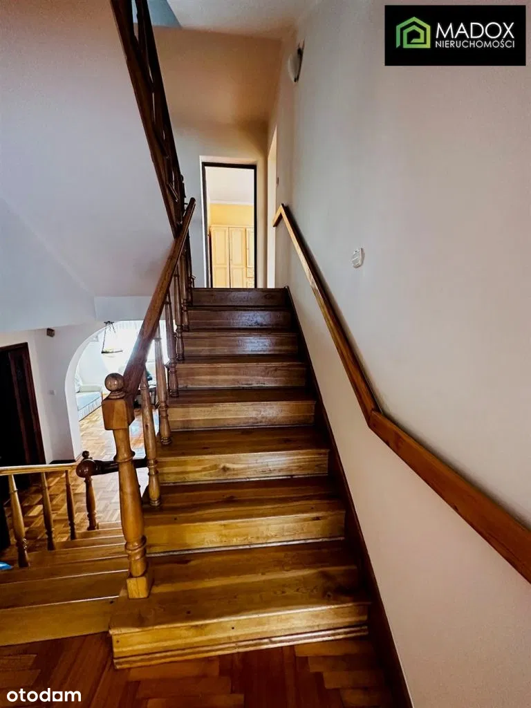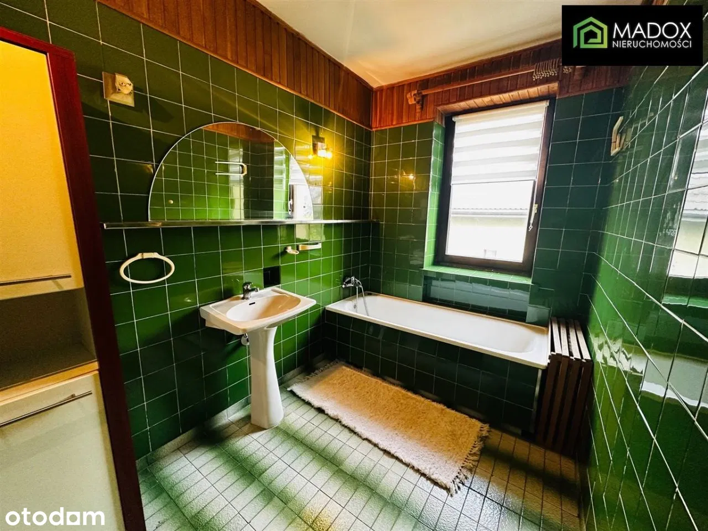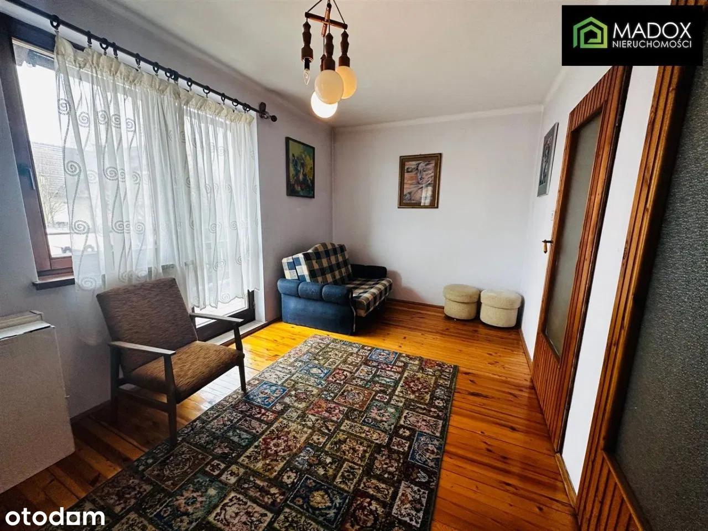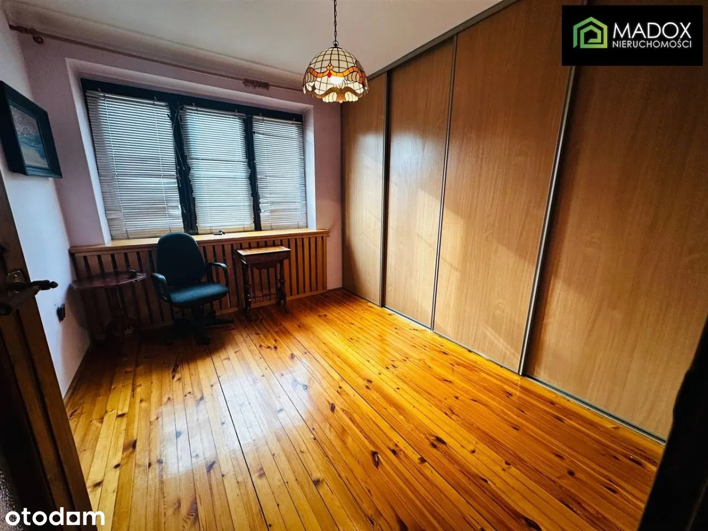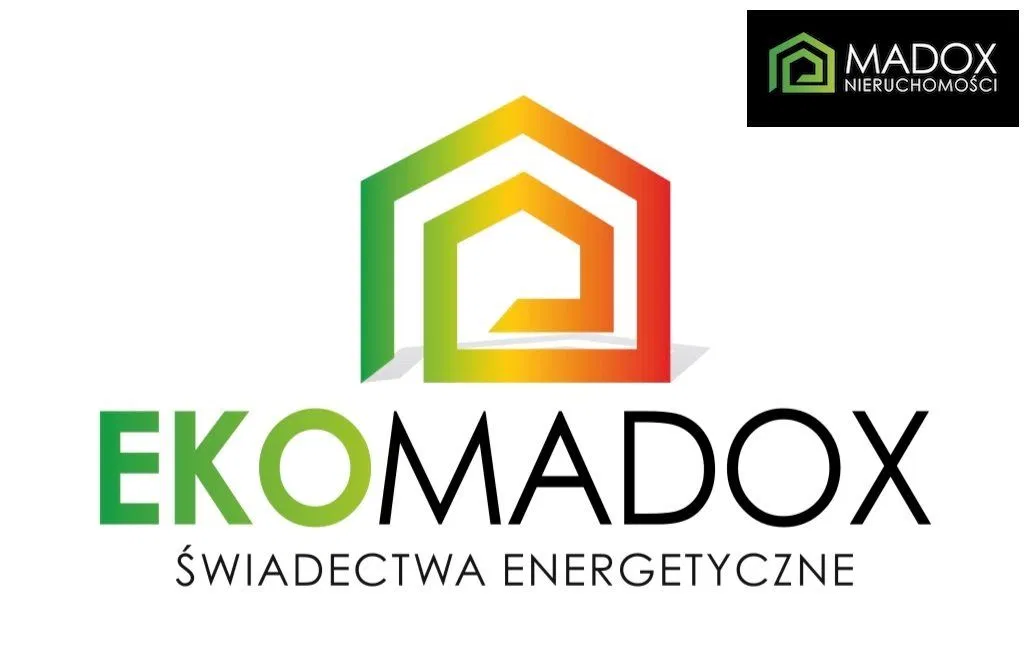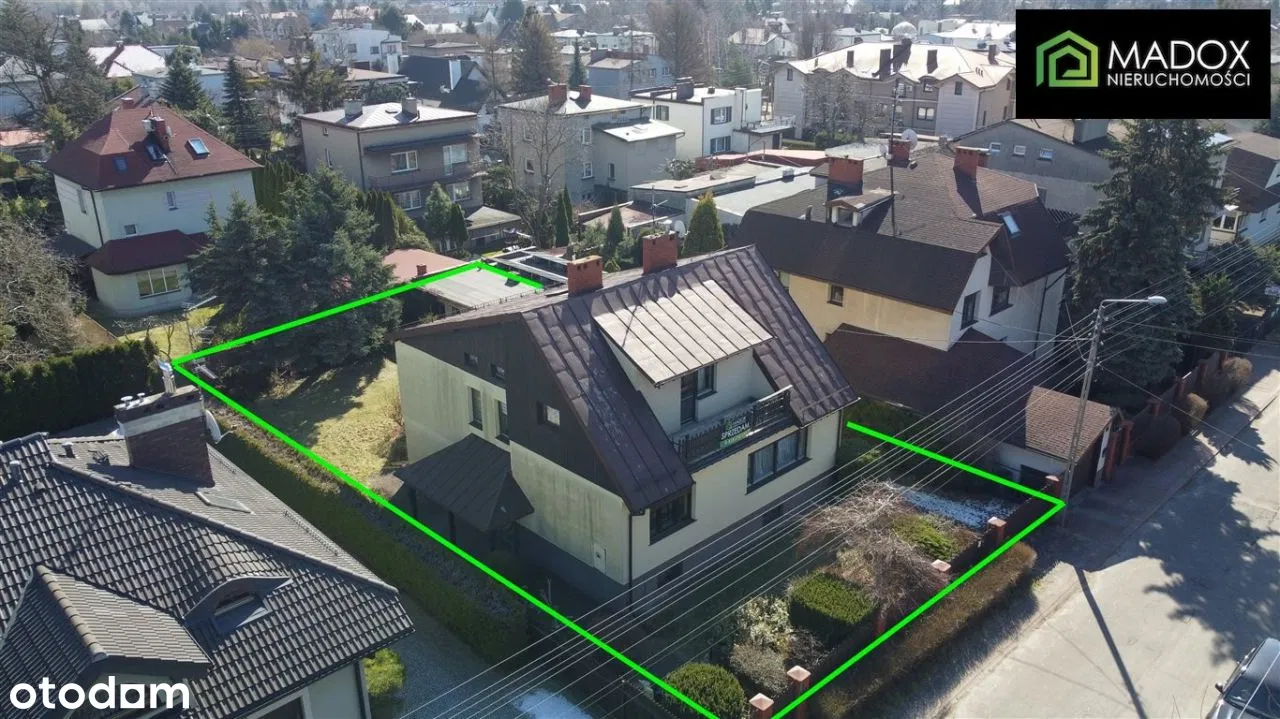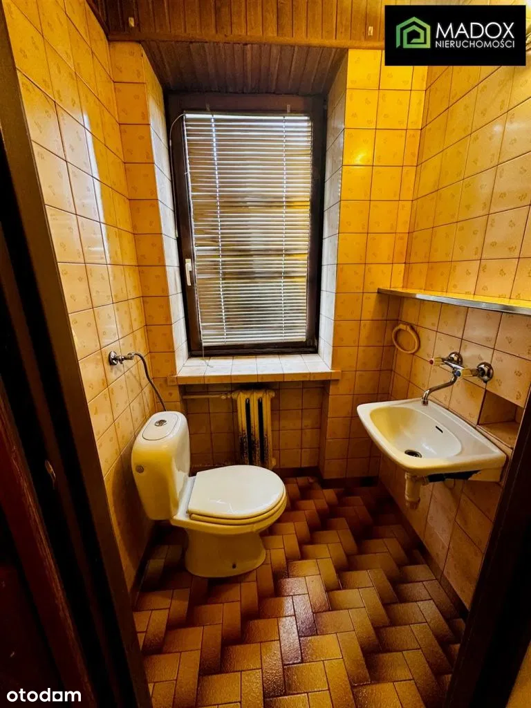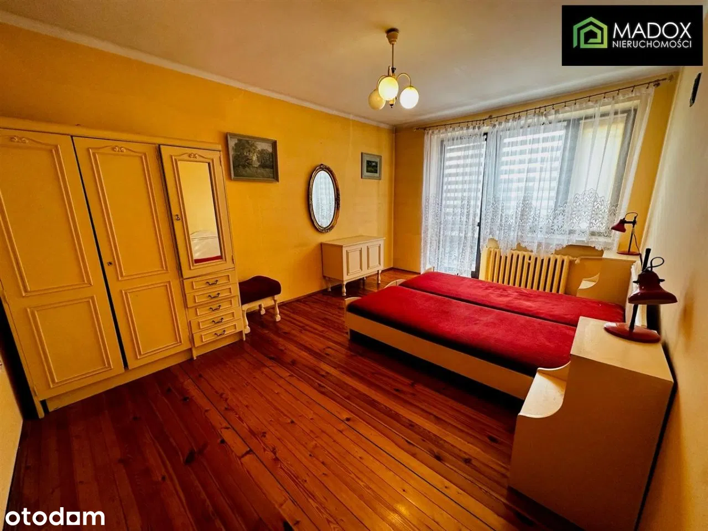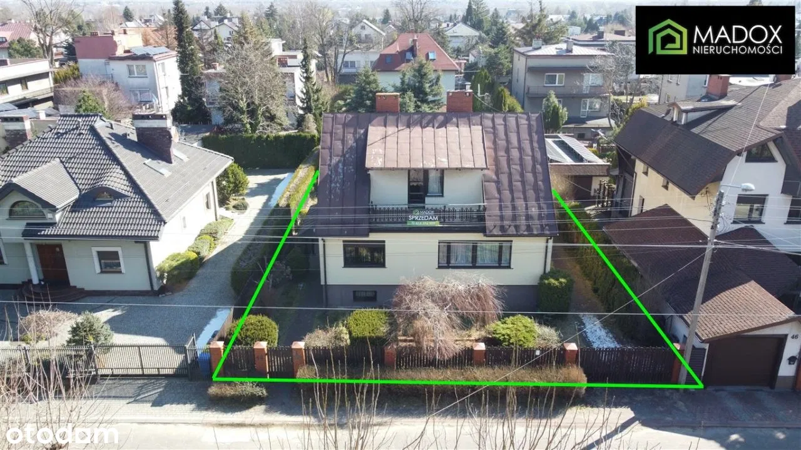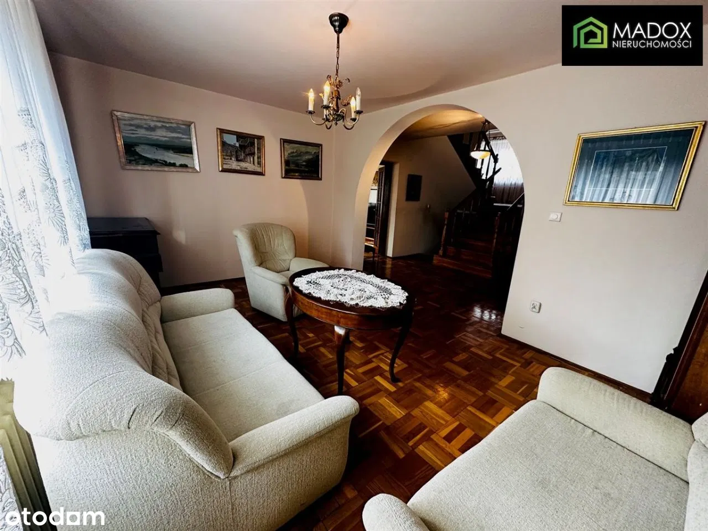Selling
House Grabowka
zł 649.000
Description
We offer for sale a well-maintained detached house with a total area of 225 m2, usable area of 170 m2, located in the Grabowka district. The building from 1990 was built of hollow bricks, partially basement. Insulated with 10 cm styrofoam, plastered. The roof structure is wooden, covered with sheet metal. Wooden window joinery, one window (in the kitchen) replaced. External blinds. The plot has an area of 629 m2, dimensions 19 m (from the front) x 33 m, flat, fenced. On the plot there is a single garage and a utility room. The house consists of: GROUND FLOOR: vestibule, large hall/living room; room, toilet; MEZZANINE: large dining room, kitchen; FIRST FLOOR: three bedrooms (one with access to the balcony), bathroom, toilet, corridor; ATTIC: two rooms, one with access to a large balcony. Entrance to the attic. BASEMENT: two rooms, large bathroom/laundry. The house is well-maintained, in good technical condition; The layout of the rooms creates many arrangement possibilities. The floors have well-maintained parquet, the walls are plastered. The kitchen is furnished with built-in furniture along with appliances: refrigerator, gas stove, hood, dishwasher. Bathrooms are tiled in older type tiles. MEDIA: water, sewage, electricity, gas; gas heating from a dual-function boiler, additionally the possibility of using a coal stove. LOCATION: Grabowka district, surrounded by single-family houses, not far from kindergarten, school, shops, and service points, public transport stop. WE INVITE YOU TO GET ACQUAINTED WITH THE OFFER. The responsible intermediary for the execution of the brokerage agreement: Artur Kokoszka (license no: 8793)
Specifications:
Area: 225.0 m²
Bedrooms: 7
Built: 1990
Additional Features:
Attic: True
Kitchen Type: furnished
Seller: Iwona Gola
Data source: https://www.otodom.pl/pl/oferta/dom-grabowka-ID4xGi7
Overview
Property ID:
d3dc794c-1eae-43aa-bdb7-3a2e6c538294
Type:
Apartment, House
Property Type:
Secondary
Bedrooms:
7
Square:
225 m²
Flooring Type:
parquet
Window Type:
wooden
Price per m²:
2884
Building Year:
1990
Seller:
Iwona Gola
Kitchen Type:
furnished
Garage:
Yes
Amenities and features
- Garden
Location
-
AddressSlaskie, Czestochowa, Grabowka
Write A Review
0 Reviews
0 out of 5
Featured properties

