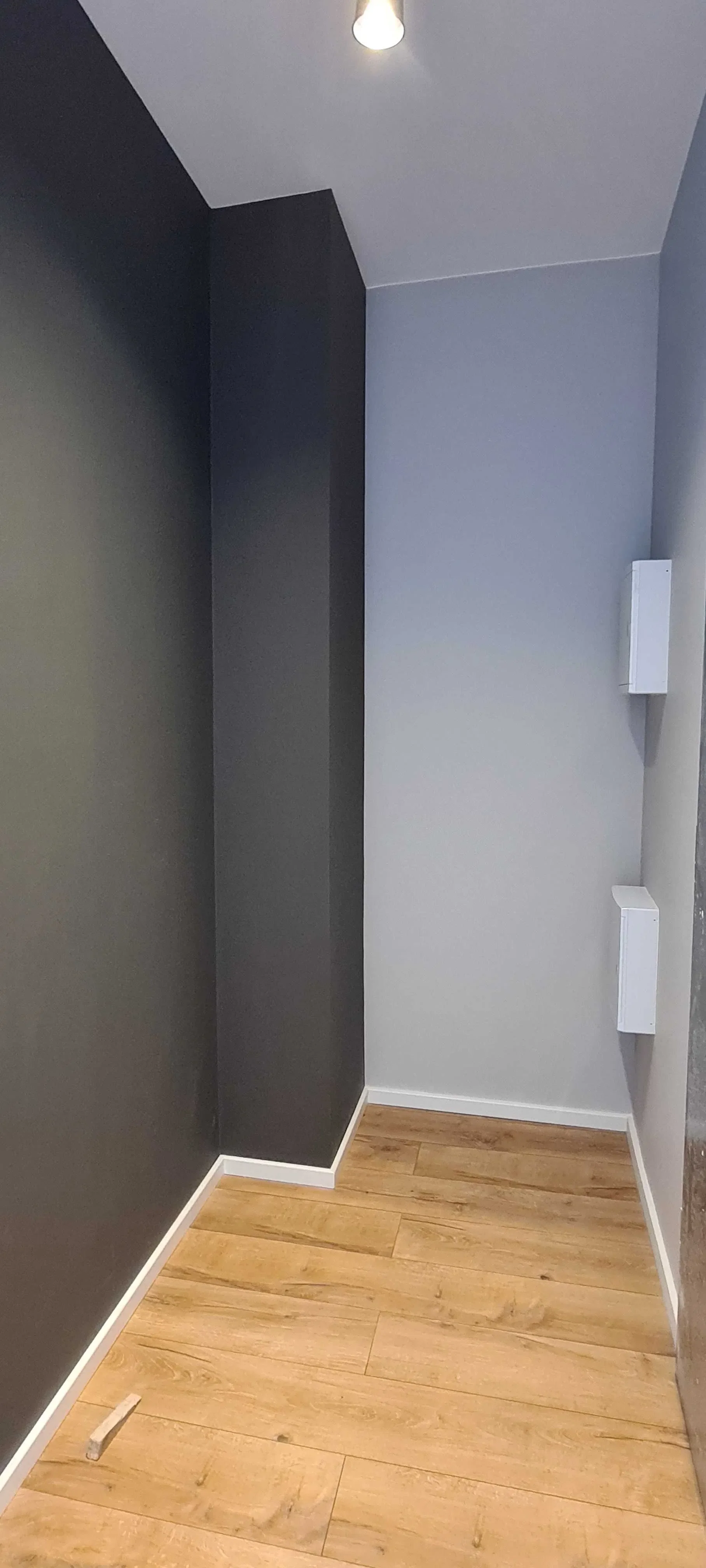Duplex Apartment Without Slopes! Bright and Warm
zł 725.000
The apartment is spacious, warm, and sunny. Windows face south. The rooms are arranged with a layout close to a square (none of the rooms have the so-called 'wagon' shape). The apartment is duplex, which gives it the character of a house while lacking its downsides such as slopes that significantly limit interior functionality.
The lower level features a living area of approx. 35m2, combining the living room with the hallway and wooden stairs leading up. There is also a separate kitchen (approx. 11m2) and a small bathroom with a WC (about 2.2m2). In the hallway, there are two built-in wardrobes. The living room has access to a balcony with an area of approx. 3.4m2. One wall in the living room features a very spacious custom-made furniture unit made of solid components, allowing for ample storage.
The upper level includes two rooms of approx. 10.5m2 and 10m2 currently used as a bedroom and a child's room. There is also a bathroom (approx. 4m2) with a hydromassage bath, featuring a glass screen allowing for shower use.
WC in both bathrooms is mounted on a Geberit under-counter frame.
All walls in the apartment are plastered and smoothed. Additionally, in the rooms, the walls are enclosed in places where heating pipes are located, allowing only radiators to protrude from the walls, making unsightly pipes invisible. The ceilings in the living room, hallway, and bathrooms are suspended. The bathrooms, kitchen, and hallway are tiled, while the other areas have panels.
The apartment is in continuous use and does not require renovation to move in, however, as in any used premises, there is always something that can be improved, purely based on aesthetics.
The community fee is around 1400zl. It includes, among other things: heating, hot and cold water, waste disposal, renovation fund, taxes. Only electricity is an additional cost. Every year there are returns from heating.
The neighborhood is peaceful, while everything needed for life is in close proximity:
50m - McDonald's and Pizza Hut
100m - hypermarket Auchan, Pharmacy, press, mobile network service centers
200m - new Majowe Park with lots of space for relaxation and play for the youngest
300m - Biedronka, KFC, express bus line stop B
400m - Outlet Park (cinema, restaurants, plenty of clothing stores)
500m - Other shopping centers, building supply stores, clinic
600m - Public kindergarten
700m - Public nursery, elementary school
1200m - Dąbie station
Near numerous free parking spaces. There is a possibility to sell a garage in a nearby parking facility. The drive to the center takes 15-20 minutes by car. Exiting the city towards Bydgoszcz, Gdansk, Poznan, or Berlin takes just a few minutes (Kijewo junction 2.5km away).
Cooperative ownership rights to the premises allow purchase by international buyers.
The land and mortgage register is free of any burdens.
Sale direct from the owner. I do not sign any contracts with real estate agencies, intermediaries, etc.
Offer limited in time!
| Seller: Tomasz |Data source: https://www.otodom.pl/pl/oferta/dwupoziomowe-mieszkanie-bez-skosow-jasne-i-cieple-ID4wO76.html
- Duplex
- Parking
- Cable TV
- Furnished
- Phone Line
- Multi Level
- Separate WС
- Private Offer
- Commission Free
- Fee Includes Utilities
- Balcony
Explore nearby amenities to precisely locate your property and identify surrounding conveniences, providing a comprehensive overview of the living environment and the property's convenience.
- Hospital: 200
- Bus Stop: 1
The Most Recent Estate
Zachodniopomorskie, Szczecin, Majowe
- 3
- 2
- 79 m²


















