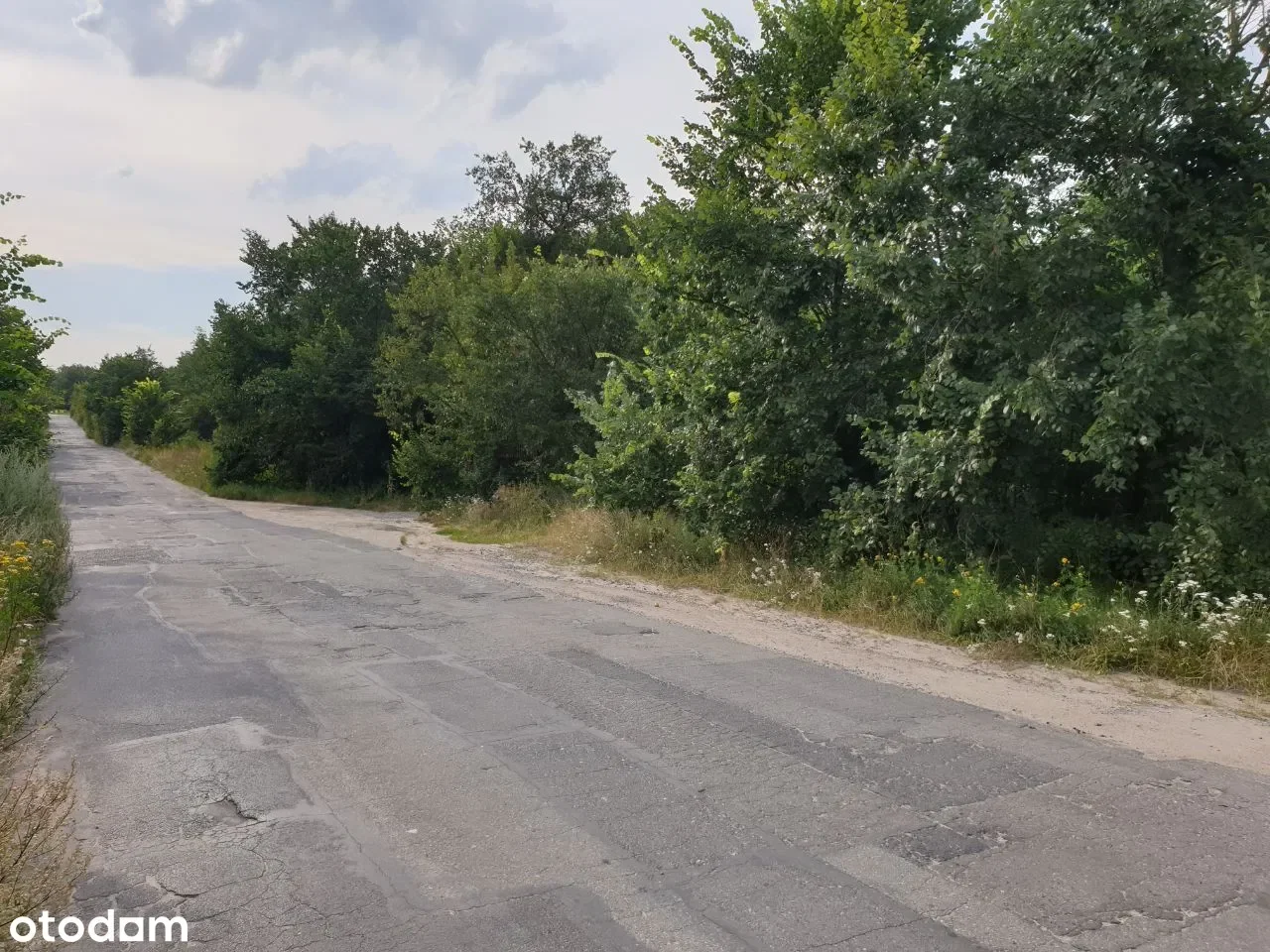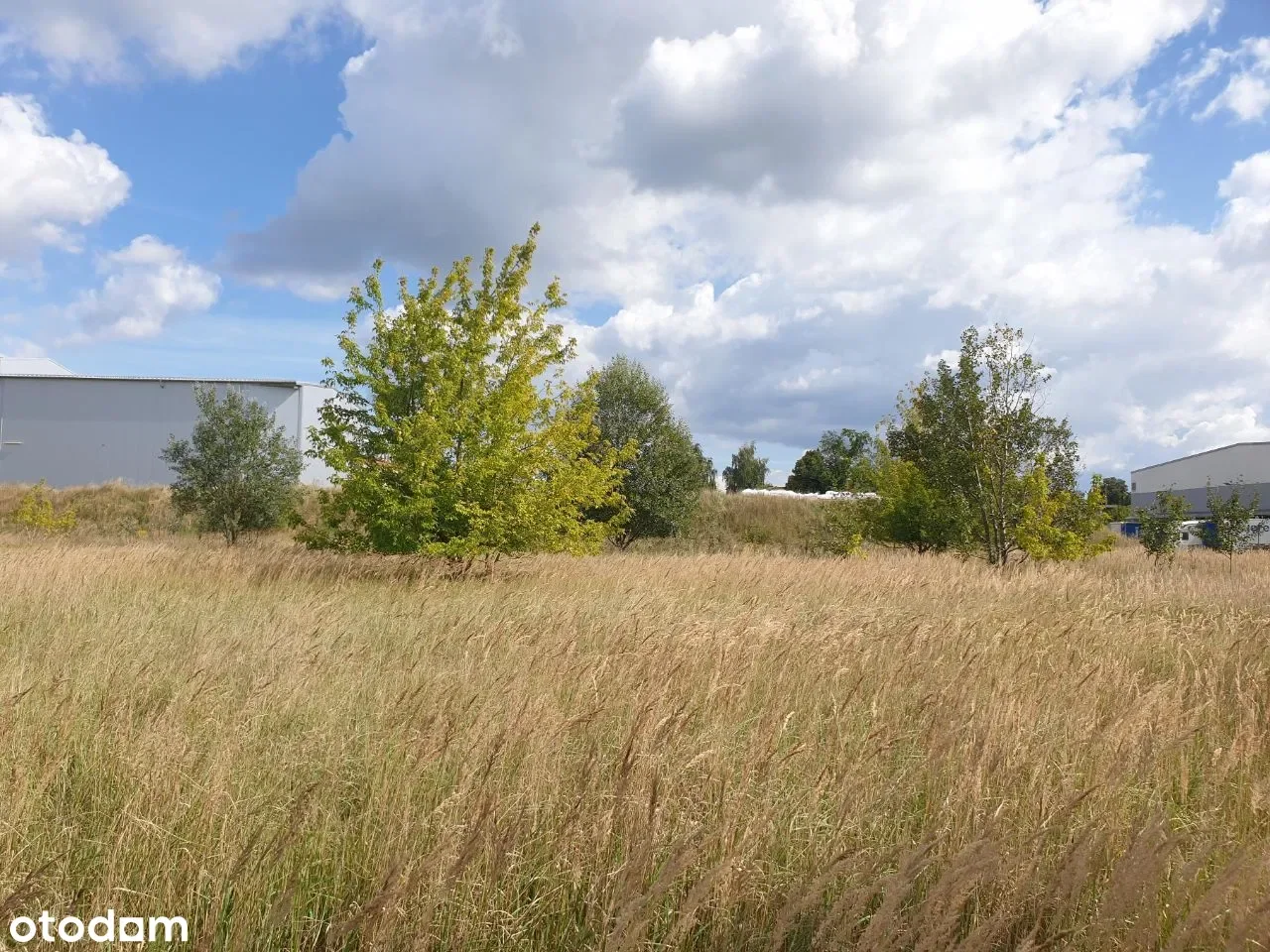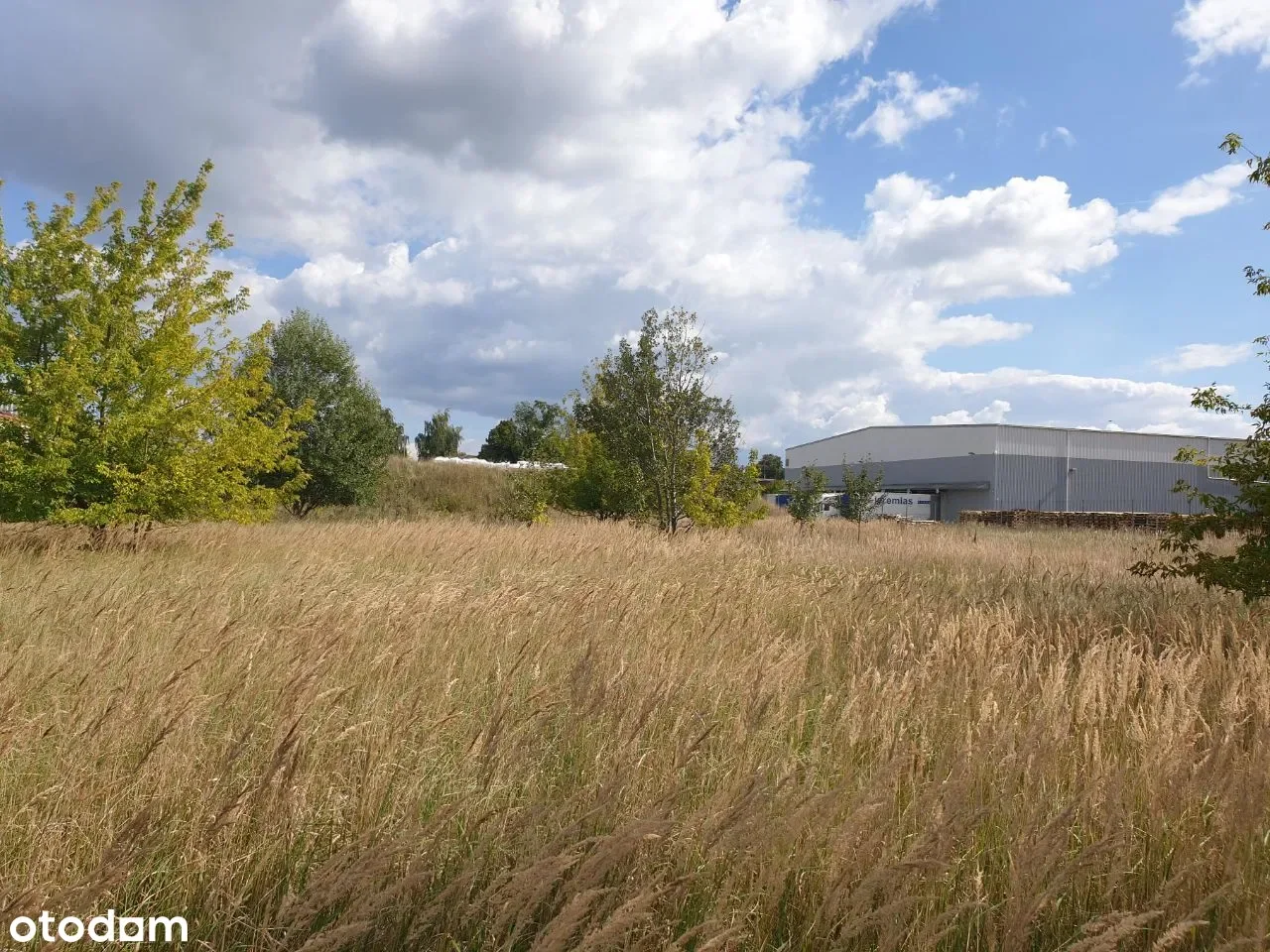Selling
Multi-family Development + Services _ MPZP "4MW/U"
zł 4.000.000
Description
For sale land designated for multi-family development with the allowance for services marked in the local spatial development plan with the symbol "4MW/U". The area is 18,898 m2 (1.89 ha). Net price. Purpose in the local plan: RESOLUTION NO. XXXI/421/2021 OF THE CITY COUNCIL OF GNIEZNO dated January 27, 2021, regarding the local spatial development plan for the area around ul. Grabski and ul. Kokoszki in Gniezno: basic guidelines: regarding detailed parameters and indicators for shaping development and land development for areas marked with the symbol: 4MW/U, 5MW/U: 1) it is established: a) the location of the development in accordance with the building lines designated on the plan drawing, and taking into account the restrictions recorded in § 12, b) the location of the development from the side of the road 3KDL, along the existing building line, as compact development creating a facade, c) the location of service functions on the ground floors of multi-family residential buildings situated from the side of the roads 2KDL and 3KDL, d) maximum building area: 35% of the building plot area, e) building intensity: minimum - 0.01, maximum - 1.45, f) minimum share of biologically active area in the building plot area: 50%, g) building height: - for buildings in the area 4MW/U located from the side of the road 2KDL - up to four above-ground floors, i.e. no higher than 14.0 m, - for other buildings - up to three above-ground floors, i.e. no higher than 12.0 m, - for other construction objects - up to 15.0 m. To submit an offer, please contact the Real Estate Office Robert Malinowski 505 101 205. The announcement does not constitute a commercial offer within the meaning of Article 66, § 1 of the Civil Code.
Specifications:
Area: 18898.0 m²
Seller: Robert Malinowski
Data source: https://www.otodom.pl/pl/oferta/zabudowa-wielorodzinna-uslugi-mpzp-4mw-u-ID4cJm9
Overview
Property ID:
988e6d99-17ba-40ec-93c7-609fec2157d4
Type:
Apartment, House
Property Type:
Secondary
Square:
18,898 m²
Price per m²:
212
Seller:
Robert Malinowski
Location
Write A Review
0 Reviews
0 out of 5
Featured properties
The Most Recent Estate
Wielkopolskie, Gniezno, gnieźnieński, ul. Kokoszki
zł 4.000.000
- 0
- 0
- 18,898 m²




