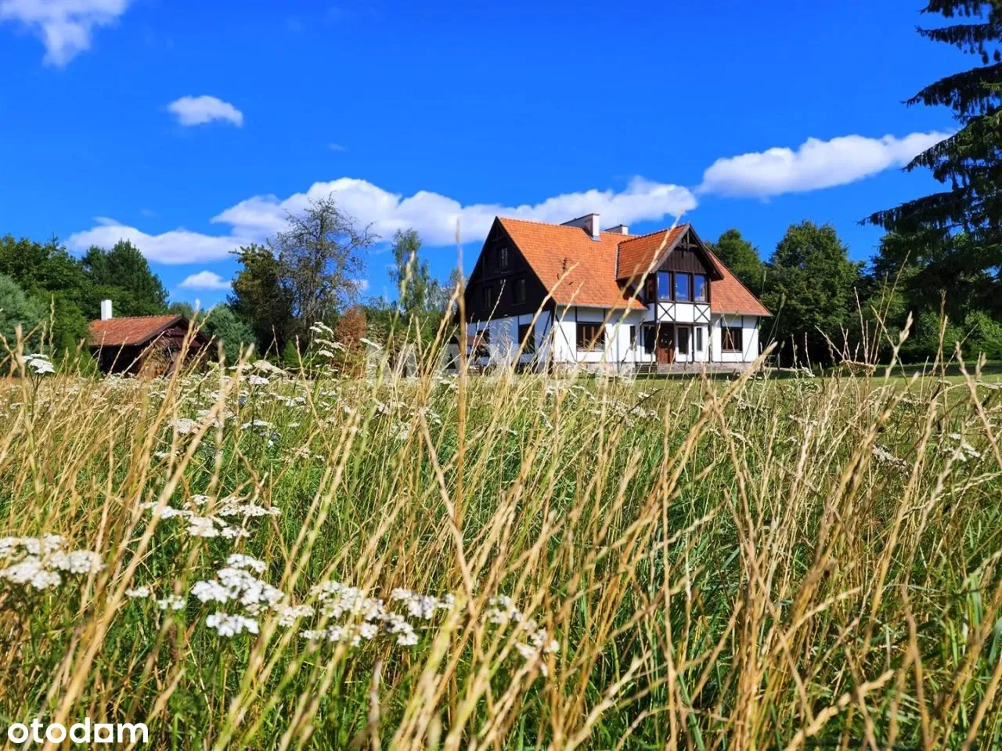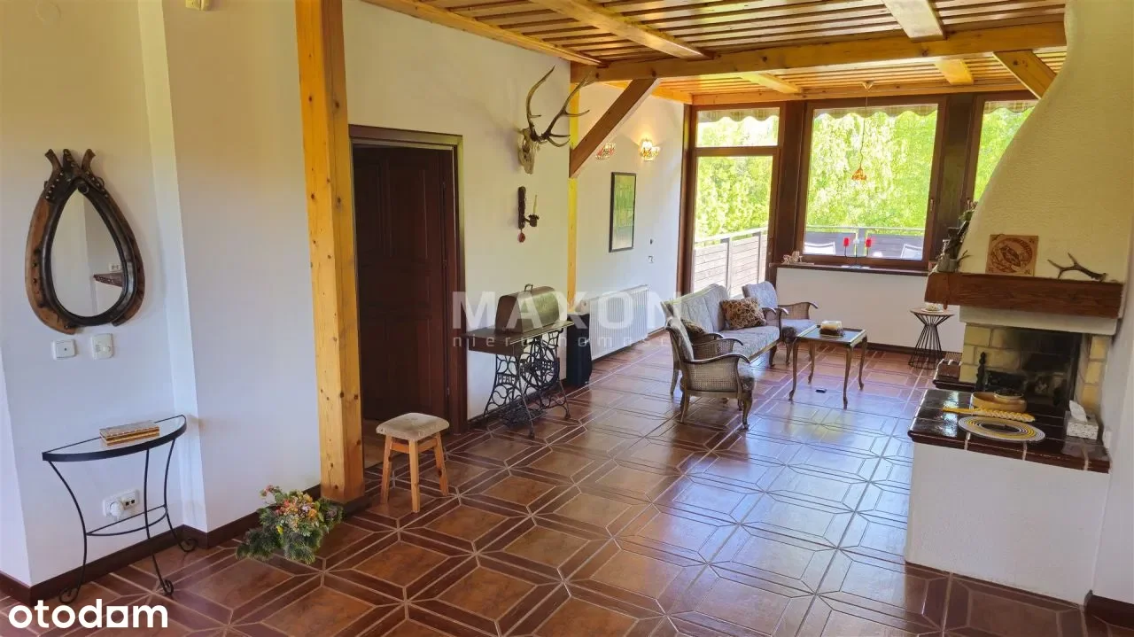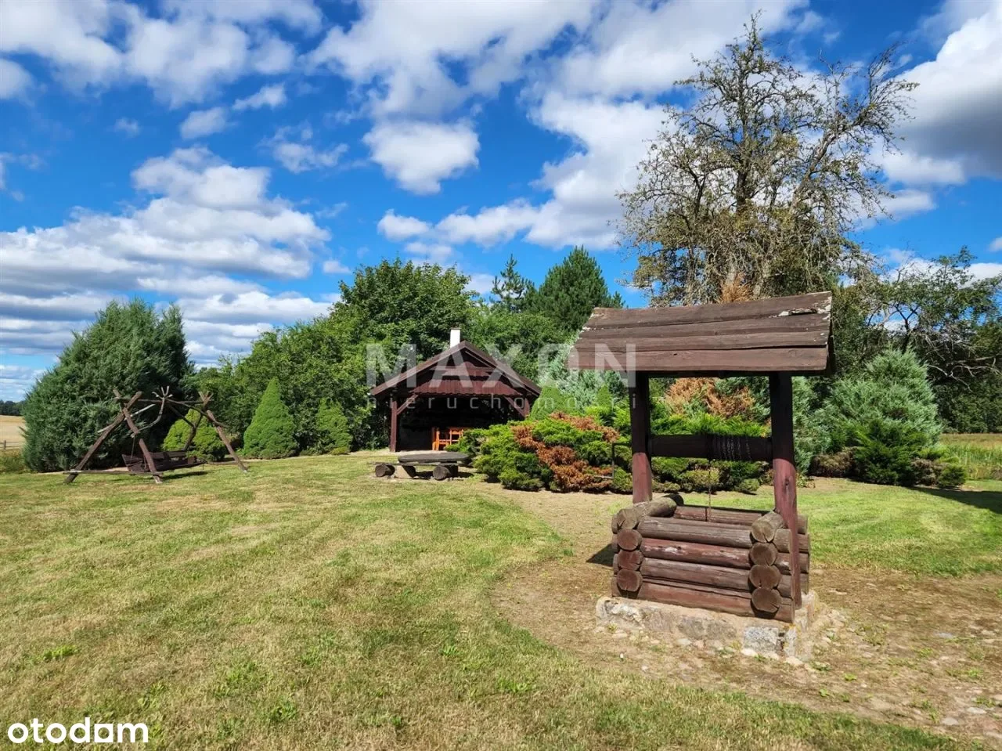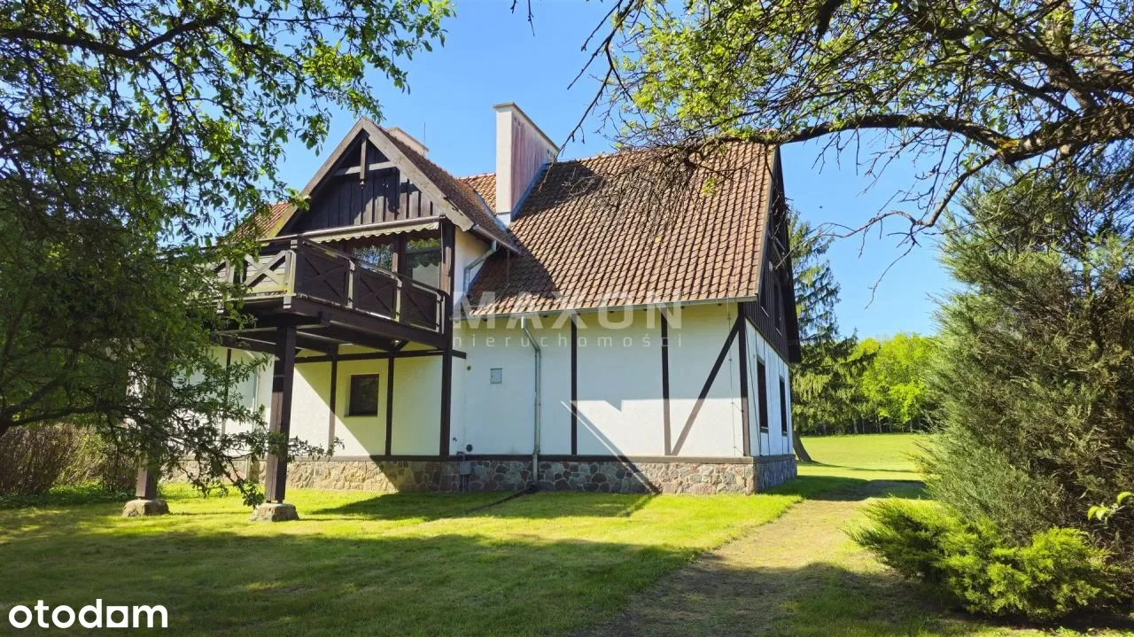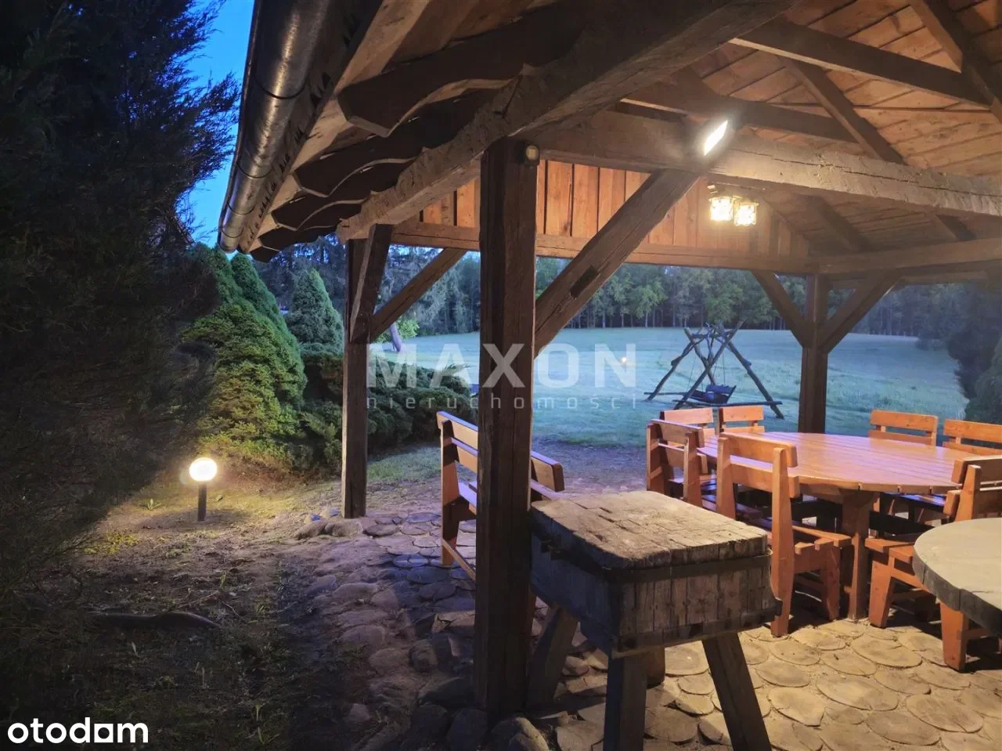Selling
Dom na dużej działce - Stulichy koło Węgorza, woj. warmińsko-mazurskie
zł 2.950.000
Opis
Polecam urokliwą i przestronną posiadłość w Stulichach nad rzeką Węgorapa, niedaleko Węgorzewa — z komfortowym domem jednorodzinnym w stylu kaszubskim, z pięknym stawem i ogrodem — wszystko harmonijnie wpisane w naturalnie ukształtowany krajobraz! To 5,620 ha prywatności i przestrzeni, otoczone lasem z trzech stron. Patrząc bliżej na mapę, najciekawsze atrakcje regionu są dosłownie na wyciągnięcie ręki. Dojazd od Węgorzewa to tylko 6 km nową drogą oraz około 1,7 km utwardzoną drogą wijącą się przez pola i lasy. Dom o powierzchni użytkowej około 400 m² został przebudowany w 2002 roku według planu istniejącego wcześniej i posiada 4 poziomy. Przed wejściem zaprojektowano ganek, po stronie podjazdu, z wykuszem i tarasem na pierwszym piętrze. Została zachowana stylowa, stara piwnica (około 50 m²), idealna na piwnicę na wino. Elewacje odwołują się do tradycyjnych form mazurskiej architektury — ściany szachulcowe na kamiennej podmurówce, dach pokryty ceramiczną dachówką, drewniane okna. Aby dom był komfortowy, zamontowano nowoczesne instalacje elektryczne i wodno-kanalizacyjne. Ogrzewanie stanowi kombinacja grzejników, ogrzewania podłogowego (w częściach z terakotą) oraz systemu ogrzewania olejowego z czterema zbiornikami o pojemności 1000 litrów każdy. Wnętrze domu charakteryzuje się ręcznie wykonanymi ozdobami, prostotą i naturalnością — ma być przytulne i funkcjonalne. I jest to, a dodatkową wartością jest zachowany piękny krajobraz i widoki z okien w zmieniającej się pogodzie. To miejsce powstało z myślą o kontaktach z naturą, harmonii i relaksie. Układ domu: GROUND FLOOR: a separate apartment for the housekeeper - with a spacious kitchen with a dining area, bedroom, bathroom, and wardrobe - Entrance with a vestibule and hall - Toilet - Utility rooms and boiler room - Entrance to the basement - Two-car garage in the body of the house, with a utility room to be arranged according to one's needs. FIRST FLOOR: - Living room with a fireplace, which transitions into the dining area and constitutes a closed space with a glazed bay window, and on the other side, an exit to a spacious terrace (direct view of the pond and a place for a bonfire), and at table height, an open and unusually designed large kitchen and bar, with a window to the garden gazebo for grilling. - 3 bedrooms - 2 bathrooms SECOND FLOOR/attic: - two open, spacious rooms designed for relaxation, play, work, or reading, possibly as additional 2 living rooms or, if necessary, bedrooms. Surroundings/land area: - Sheltered garden gazebo with a banquet table and a place for grilling, - Garden gazebo with a bonfire place, - Spacious wooden barn, which does not have to be a barn - Wooden swing for 3 people, - Picturesque pond, - Old well and a bench hidden among the trees. - Technical infrastructure - own energy transformer station, deep well, 3 septic tanks (10,000 liters each). Additional information: The owners are willing to sell the house with furnishings, but this requires consultation of the needs and expectations of both parties. I recommend it because the property has many advantages. I will tell you about what I did not include in the advertisement. I also invite you to submit offers. This is a magical place - for stargazing or the northern lights, creative work, or gaining a so-called distance from the busy life, which also allows you to find "spaces in your head", inspiration, and energy. For meetings with friends. And if someone has a business idea, it can be as SLOWHOP or an ecological farm or... yoga workshops. Maybe this is THE important place that will inspire you and change something. Maybe this is your place? If so, I invite you to contact me from Monday to Saturday from 9:00 AM to 8:00 PM. I also recommend watching the attached video on YouTube.
Przegląd
Identyfikator usługi:
0f1de20f-d04c-43d7-b759-deb50ee6671c
Typ:
Apartment, House
Property Type:
Secondary
Sypialnie:
8
Kwadrat:
401 m²
Parking Spaces:
1
Garage Spaces:
1
Interior Condition:
Good
Condition:
Good
Window Type:
wooden
Available From:
2025-06-15
Price per m²:
7357
Separate WC:
Yes
Bathrooms:
3
Floors in Building:
4
Building Year:
2002
Seller:
Katarzyna Slupinska
Kitchen Size (m²):
31
Garage:
Yes
Parking:
Yes
Terrace:
Yes
Udogodnienia i funkcje
- Parking
- Oddzielne WC
- Pomieszczenie Gospodarcze
- Piwnica
- Dozorca
- Czynsz Z Mediami
- Umeblowane
- Garaż
- Garderoba
Lokalizacja
Napisz recenzję
0 Reviews
0 out of 5
Polecane właściwości
Najnowsza posiadłość
Warminsko-Mazurskie, Węgorzewski, Stulichy
zł 2.950.000
- 8
- 0
- 401 m²

