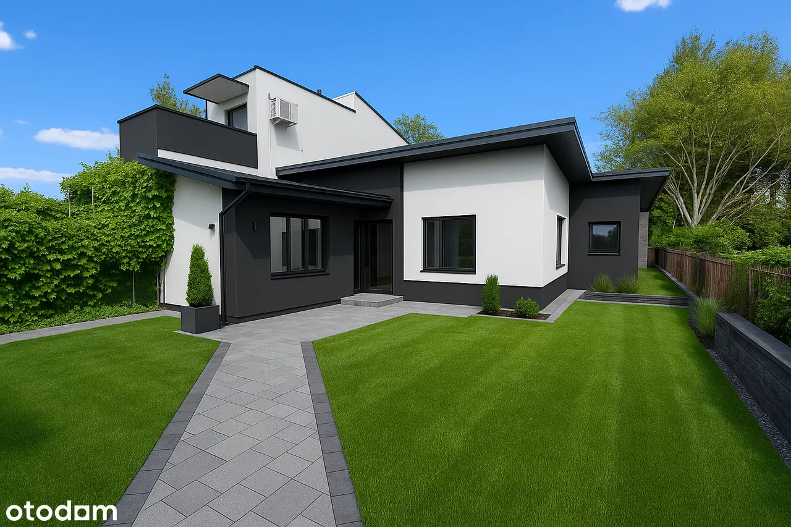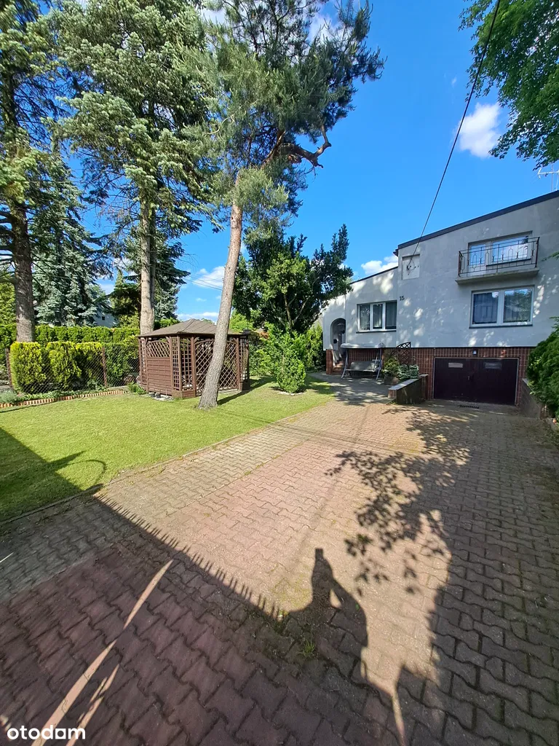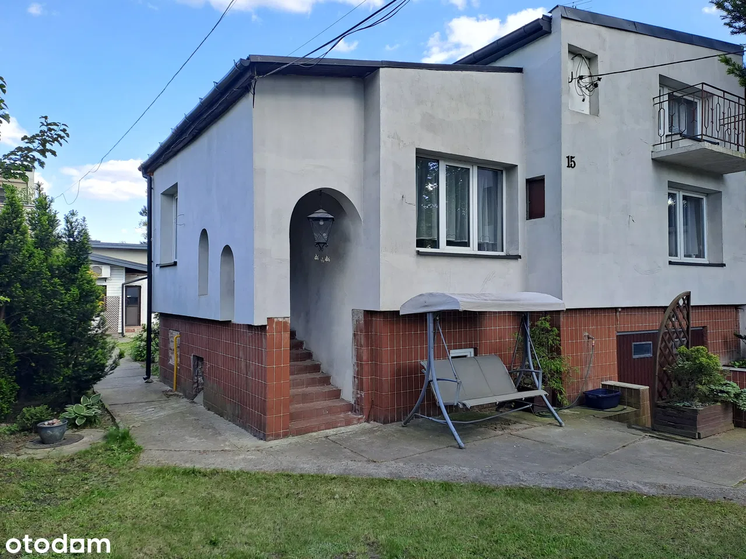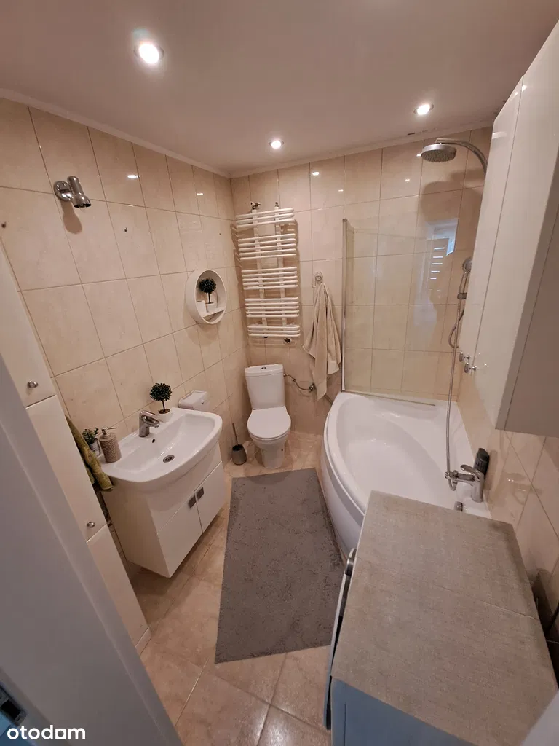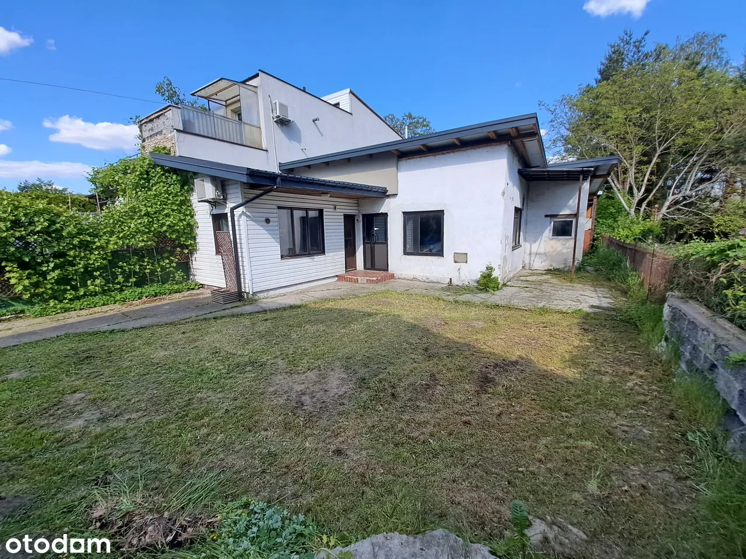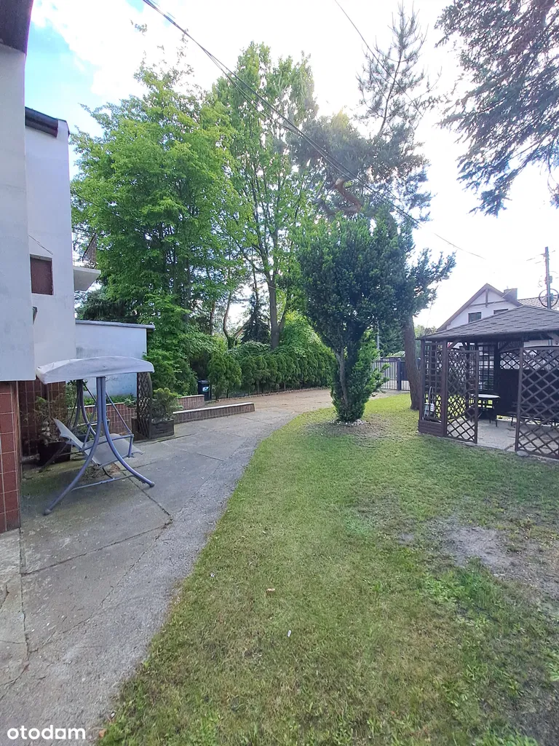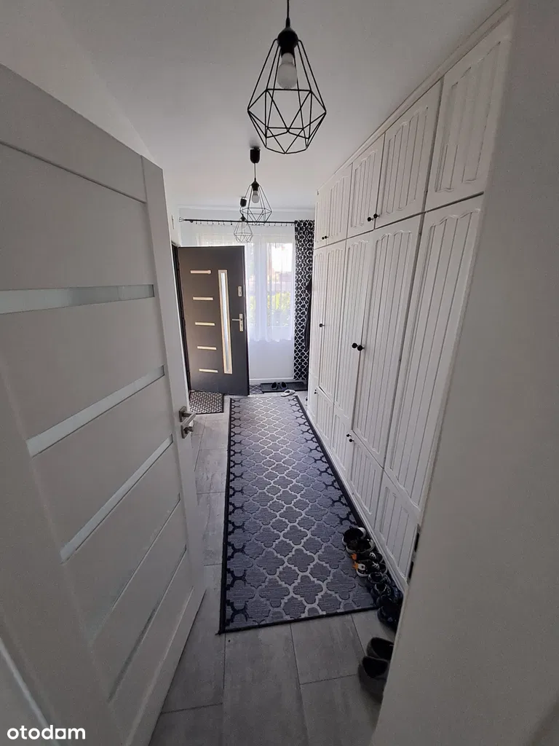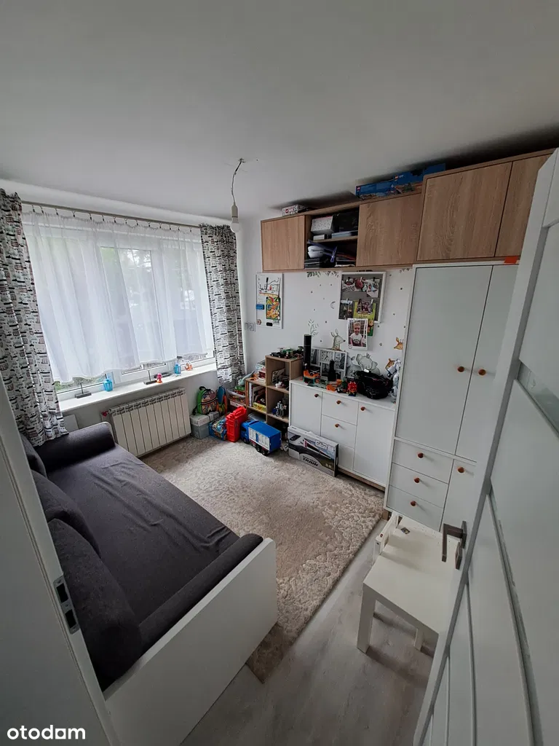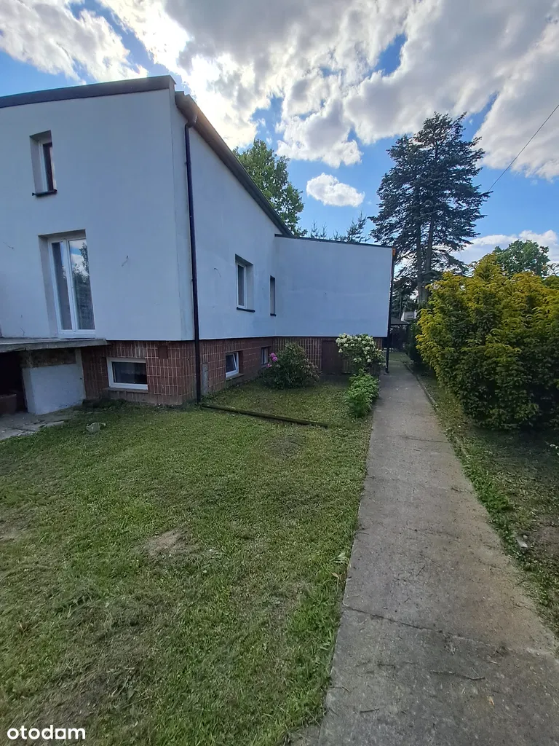Selling
House 140 m2 plus building 100m2 for adaptation in a great location
zł 1.279.000
Description
Dear Sir/Madam,
I am pleased to offer for sale a house with a usable area of approximately 140 m² (total: approximately 200 m²) located on a spacious plot in an excellent location — Piastow, at the border with Warsaw's Ursus and Reguly. An additional advantage is the single-story building on the same plot in a raw state with an area of approximately 100 m², which can be adapted according to your needs: as an office, workshop, family apartment, or investment for rent.
Location – an ideal combination of tranquility and communication
The property is located in a quiet and green area, yet close to major routes:
PKP Piastow station – about 1.2 km
WKD Reguly station – about 900 m
Shops: Biedronka, Dino – about 1 km
School, kindergarten – about 800 m
Local shops – about 500 m
Access to the S2 bypass – just 2 minutes
Nearby are bus stops, as well as quick access to Al. Jerozolimskie, which provides excellent communication with the center of Warsaw.
Main house – functional layout, space for the whole family
The house consists of 3 levels:
1. Basement (souterrain) – about 60 m²
Garage – about 24 m²
Room with fireplace – about 20 m²
Kitchenette – about 6 m²
Bathroom with WC – about 3 m²
Pantry – about 3 m²
Hallway – about 3 m²
An ideal place to create an independent recreational space, office, or small studio.
2. High ground floor – about 80 m²
Spacious living room with kitchenette – about 43 m²
Two rooms – about 9 m² and 12 m²
Bathroom with WC – about 4.5 m²
Vestibule – about 9 m²
Hallway – about 3 m²
A warm and cozy living space, ideal for families valuing comfort and functionality.
3. Attic (usable attic)
Open space – about 60 m² (for your own arrangement)
Additional building – full freedom of arrangement
At the back of the plot, there is a single-story building in a raw state with an area of about 100 m². New roof (sheet metal, replaced in 2021), sewage system installed – ready for finishing according to your plans. Possibility to create a second house, office, or rental apartment.
Other advantages of the property:
Beautiful, landscaped plot with a wooden gazebo – an ideal place for relaxation and social gatherings
Utility room – about 15 m²
Two additional external storage rooms (e.g., for tires, tools, pots)
Heating and hot water – dual-function gas boiler Junkers
Municipal utilities: water and sewage from Warsaw
New water and sewage installation
The house is insulated (gray polystyrene 15 cm, primed)
Legal status:
Full ownership, land and mortgage register established – ready for sale
Possibility of purchase without any encumbrances
For real estate offices:
I invite only with specific clients – thank you for your understanding.
If you are looking for a house with potential, in a great location, with the possibility of running a business or creating an independent space on the same plot – this offer is for you.
I invite you to contact me and arrange a presentation!
Specifications:
Area: 140.0 m²
Bedrooms: 4
Built: 1968
Additional Features:
Attic: True
Duplex: True
Multi Level: True
Seller: Michal
Data source: https://www.otodom.pl/pl/oferta/dom-140-m2-plus-budynek-100m2-do-adaptacji-w-super-lokalizacji-ID4xA0U
Overview
Property ID:
4e3cfed2-788f-4947-a485-46fcad2258c1
Type:
Apartment, House
Property Type:
Primary
Bedrooms:
4
Square:
140 m²
Interior Condition:
ready to move in
Condition:
ready to move in
Energy Certificate:
In progress / Exempt
Ownership Type:
full ownership
Window Type:
plastic
Price per m²:
9136
Floors in Building:
2
Building Year:
1968
Seller:
Michal
Garage:
Yes
Amenities and features
- Multi Level
- Closed Estate
- Doorman
- Duplex
- Fee Includes Utilities
- Furnished
Location
Write A Review
0 Reviews
0 out of 5
Featured properties
The Most Recent Estate
Mazowieckie, Pruszkowski, Piastow
zł 1.279.000
- 4
- 0
- 140 m²

