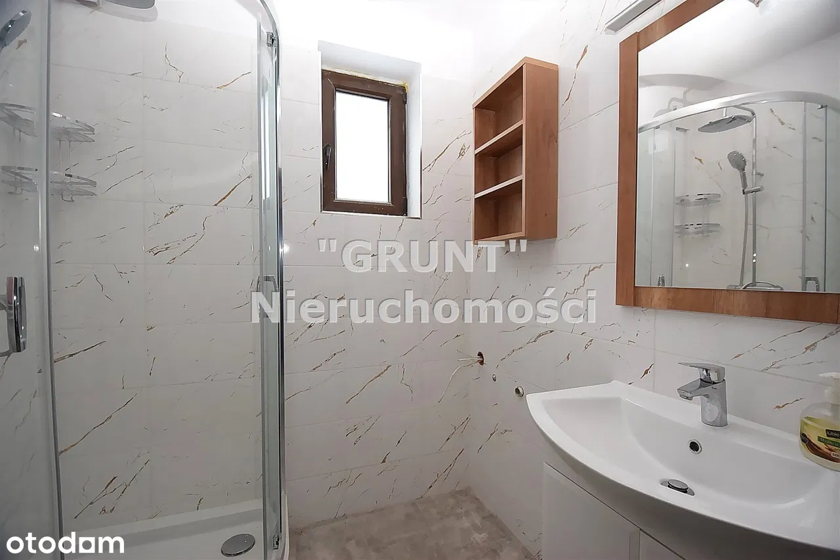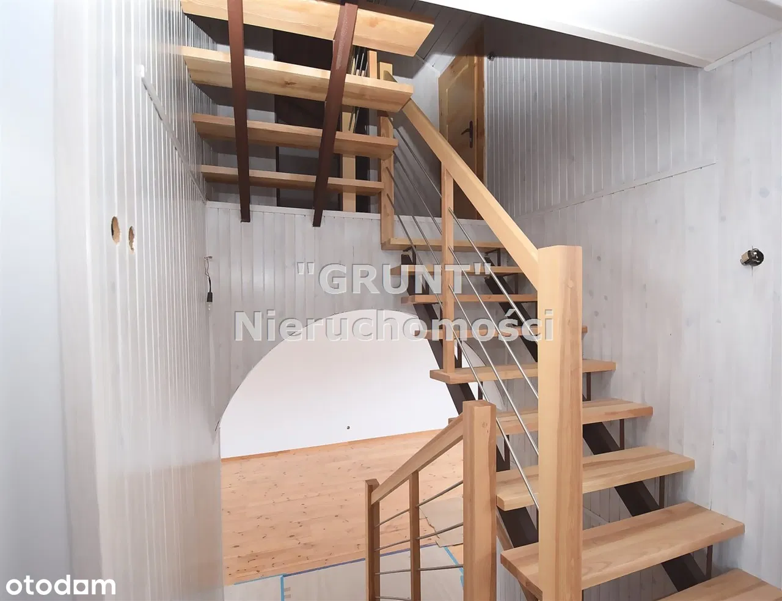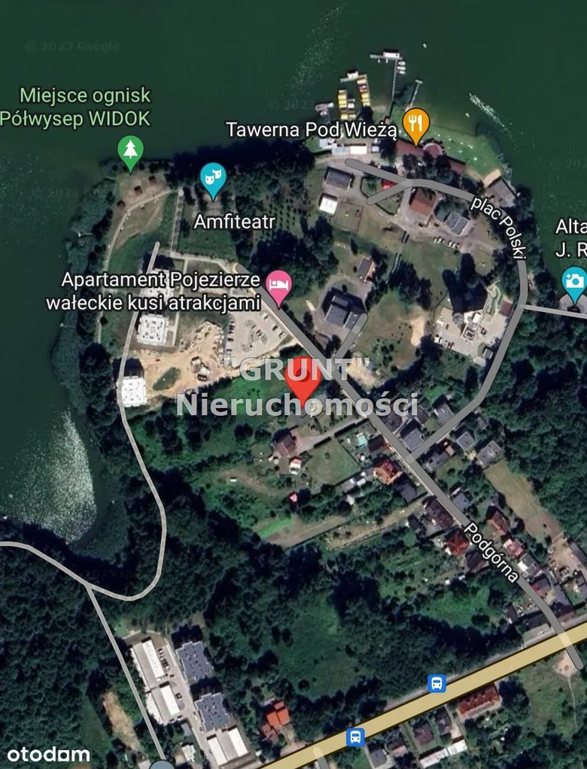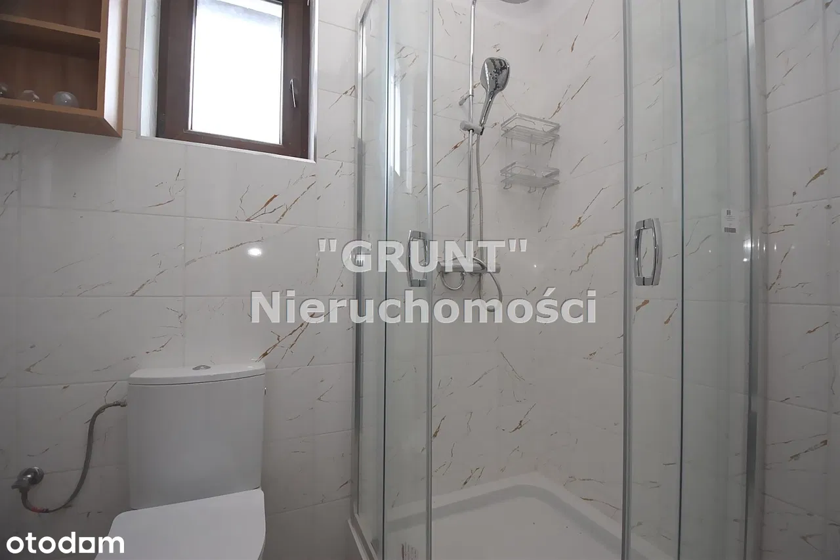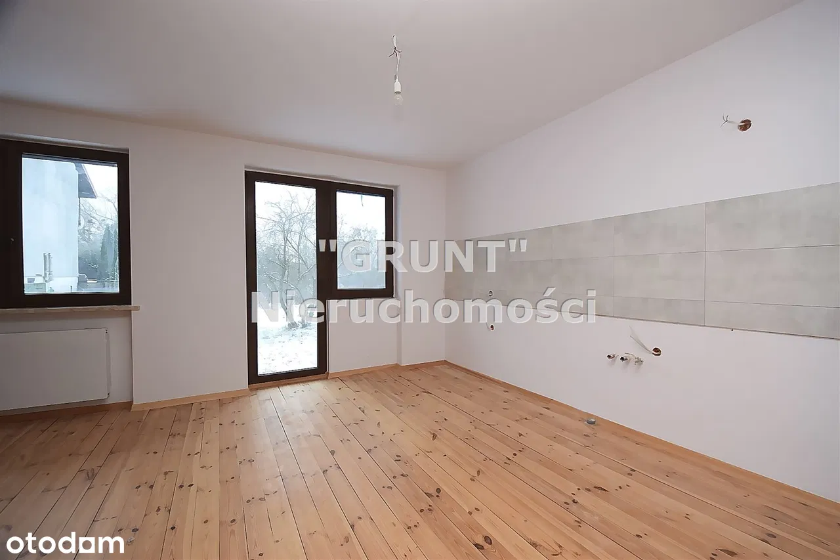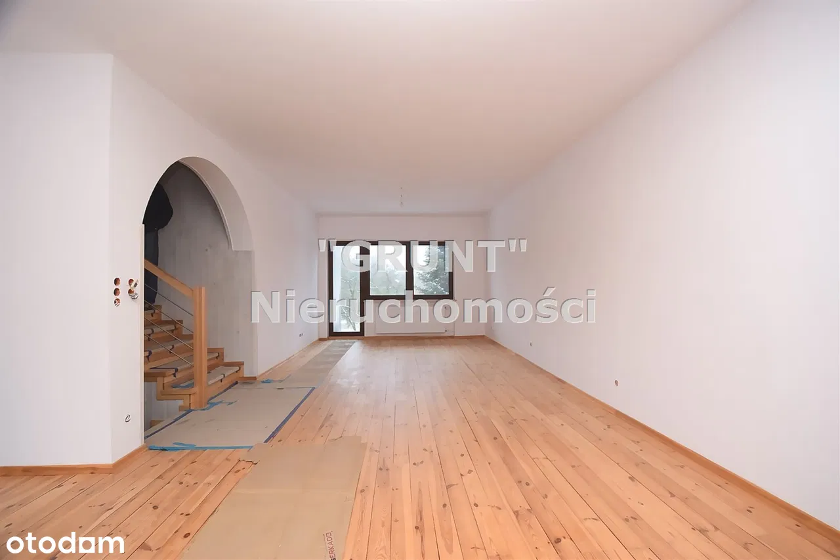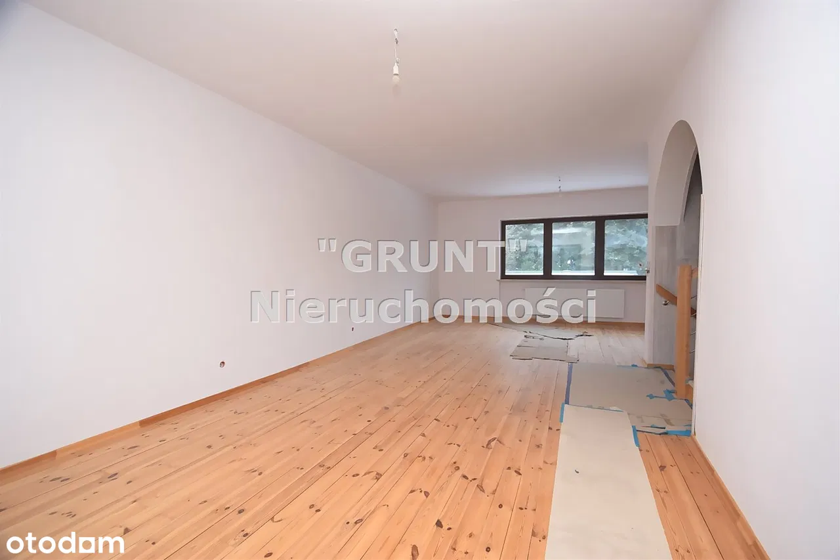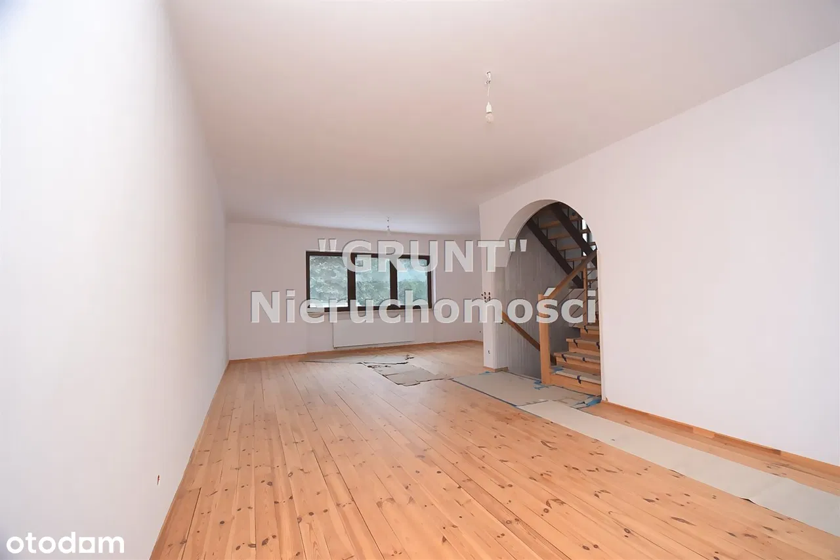Selling
House for sale, Walcz, 7 rooms
zł 890.000
Description
WAŁCZ - FREE-STANDING HOUSE AFTER GENERAL RENOVATION
House in the vicinity of Lake Raduń
House with a total area of about 220 m2, usable area of about 180 m2.
The entire house has external window blinds, new window joinery, all new installations (central heating, electrical, sewage, gas). Wooden parquet floors, new door joinery, ash internal stairs. Insulation of the building has been completed, the ceiling is insulated.
Gas heating - dual-function gas boiler with a tank.
Room layout:
1. Basement:
- boiler room about 20 m2
- laundry room about 9 m2
- room about 4 m2
2. Low ground floor - independent apartment with direct access from the garden:
- 2 rooms about 8 m2 each
- kitchen or room with kitchen at your discretion about 9 m2
- bathroom with toilet about 3 m2 (equipped with a shower)
3. High ground floor:
- kitchen with dining room about 20 m2 (balcony doors prepared for the construction of a terrace or balcony - descent to the garden)
- dressing room about 2.5 m2
- bathroom with toilet about 3 m2
- room about 7 m2
4. Half floor:
- living room with an area of about 40 m2 - exit to the balcony from the garden side
5. Floor:
- bedroom about 30 m2 from the garden side
- bathroom with toilet about 4 m2
- room about 10 m2
6. Attic:
- room about 20 m2
7. Attic (two rooms)
On the plot, there is a free-standing garage for two cars with an area of about 40 m2, a channel, a remote-controlled gate, insulated.
The above description is for informational purposes only and does not constitute an offer within the meaning of the Civil Code provisions.
Specifications:
Area: 180.0 m²
Bedrooms: 7
Seller: Marek Hildebrand
Data source: https://www.otodom.pl/pl/oferta/dom-na-sprzedaz-walcz-7-pokoi-ID4qVZi
Overview
Property ID:
d6a7091e-dd13-4c67-a376-6cb477ef3bd5
Type:
Apartment, House
Property Type:
Secondary
Bedrooms:
7
Square:
180 m²
Garage Spaces:
2
Interior Condition:
ready to move in
Condition:
ready to move in
Garage Size:
40.0 m²
Window Type:
plastic
Price per m²:
4944
Seller:
Marek Hildebrand
Garage:
Yes
Amenities and features
- Garage
- Garden
Location
Write A Review
0 Reviews
0 out of 5
Featured properties

