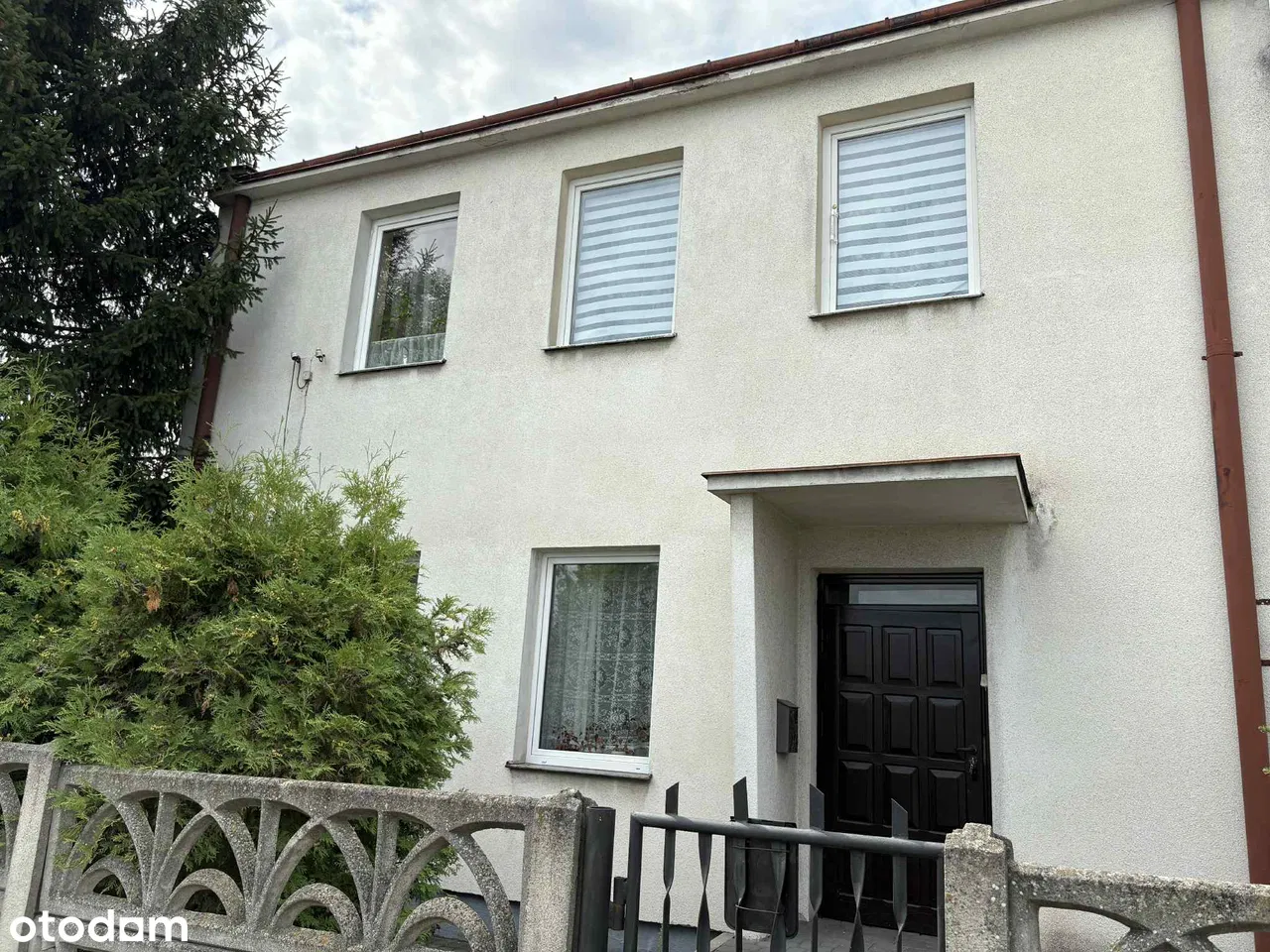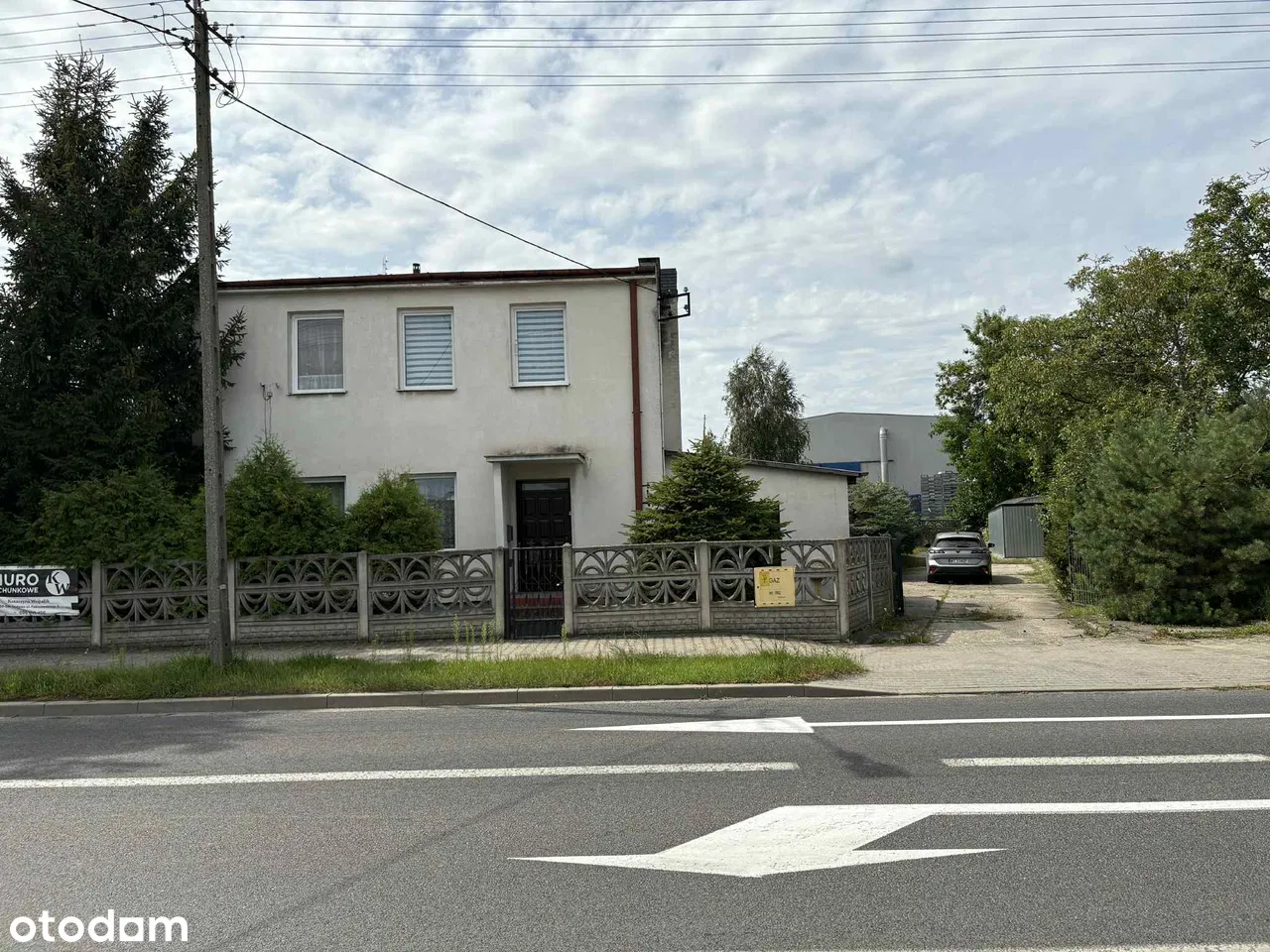Selling
House in Gostynin - ul. Bierzewicka
zł 680.000
Description
For sale a house with a usable area of 122 m² located on a plot of 1244 m² (approx. 30m × 40m). The building consists of two levels: • Ground floor – corridor, kitchen, two rooms, a room for example for a wardrobe, bathroom + boiler room • First floor – corridor, kitchen, two rooms, a room for example for a wardrobe, bathroom. The levels are connected by a common staircase with wooden stairs. The layout allows for the use of the house by two families, each on a separate floor or for one family with separation of the living area downstairs and the sleeping area upstairs. Plastic windows. Gas heating – installation and boiler replaced about 3 years ago. The entrance is paved with cobblestones, the driveway is paved with slabs. Double-wing gate opened by remote control. The property is located in a very good location in the city – close to shops, school, municipal market, forest. ul. Bierzewicka, Gostynin, gostyninski county For sale a multi-family building with an area of 122 m², 4 rooms, approximate year of construction 1975. Plot 1244 m². The building is in a condition to refresh. Gas heating. Plastic windows. Access: asphalt, fencing: concrete. Utilities: water, sewage, electricity, gas. Price negotiable. Offer added directly by the owner today.
Specifications:
Area: 122.0 m²
Bedrooms: 4
Floor: 1
Built: 1975
Additional Features:
Duplex: True
Multi Level: True
Private Offer: True
Commission Free: True
Exclusive Offer: True
Negotiable Price: True
Seller: Konrad Serwach
Data source: https://www.otodom.pl/pl/oferta/dom-w-gostyninie-ul-bierzewicka-ID4xHIc
Overview
Property ID:
227e6276-52af-4928-9181-ed3a937850b9
Type:
Apartment, House
Property Type:
Secondary
Bedrooms:
4
Floors:
1
Square:
122 m²
Interior Condition:
to move in
Condition:
to move in
Window Type:
plastic
Price per m²:
5574
Floors in Building:
2
Floor:
1
Building Year:
1975
Seller:
Konrad Serwach
Amenities and features
- Multi Level
- Negotiable Price
- Private Offer
- Closed Estate
- Commission Free
- Duplex
- Exclusive Offer
- Garden
Location
Write A Review
0 Reviews
0 out of 5
Featured properties
The Most Recent Estate
Mazowieckie, Gostynin, gostyninski, ul. Bierzewicka
zł 680.000
- 4
- 0
- 122 m²




