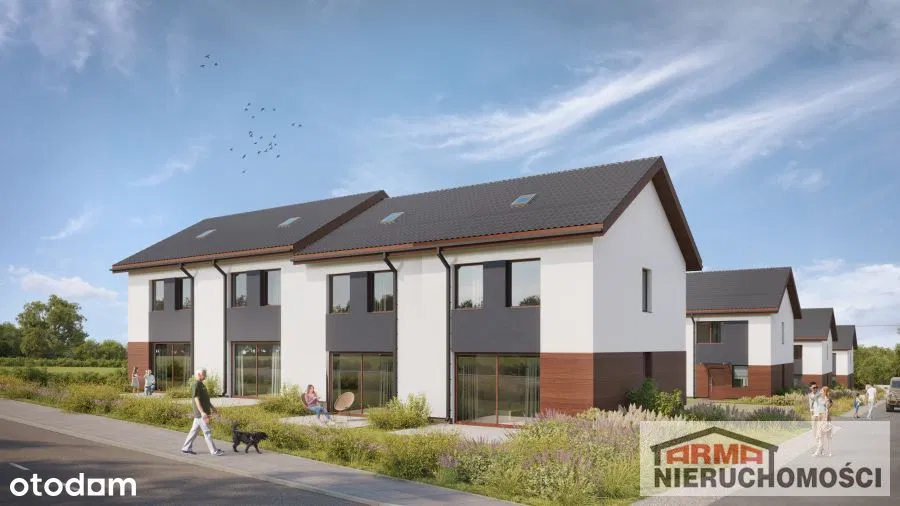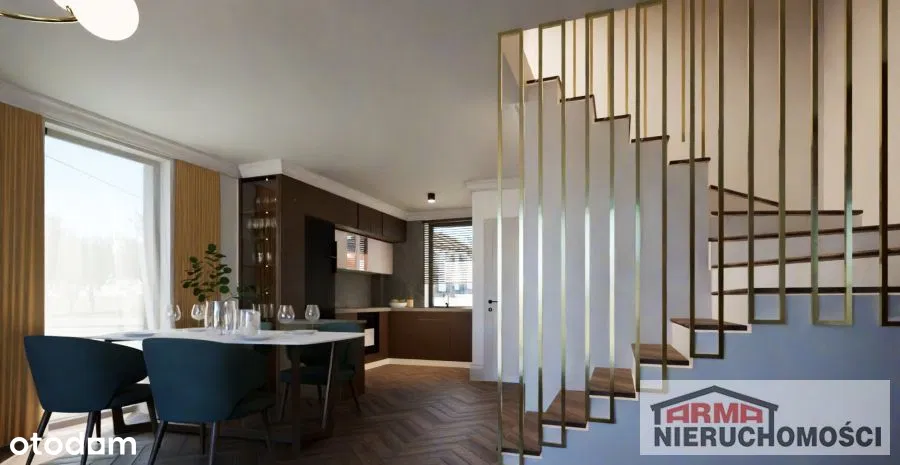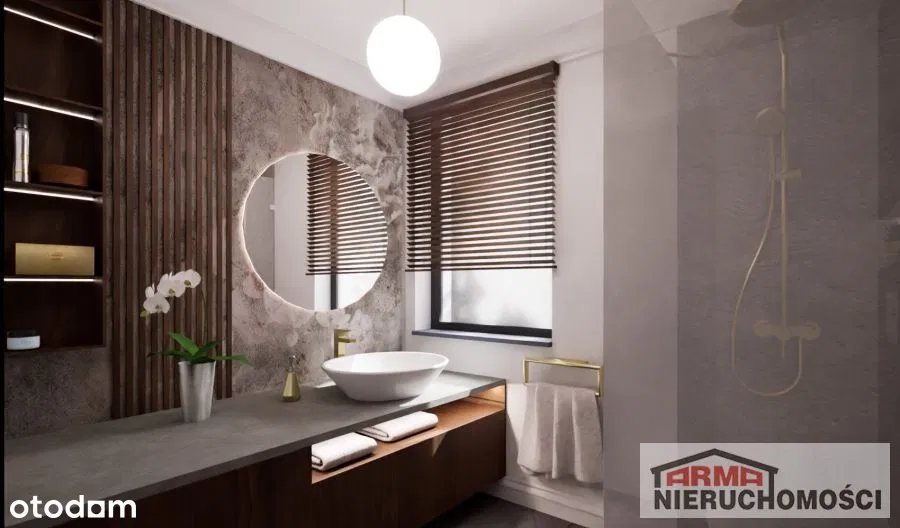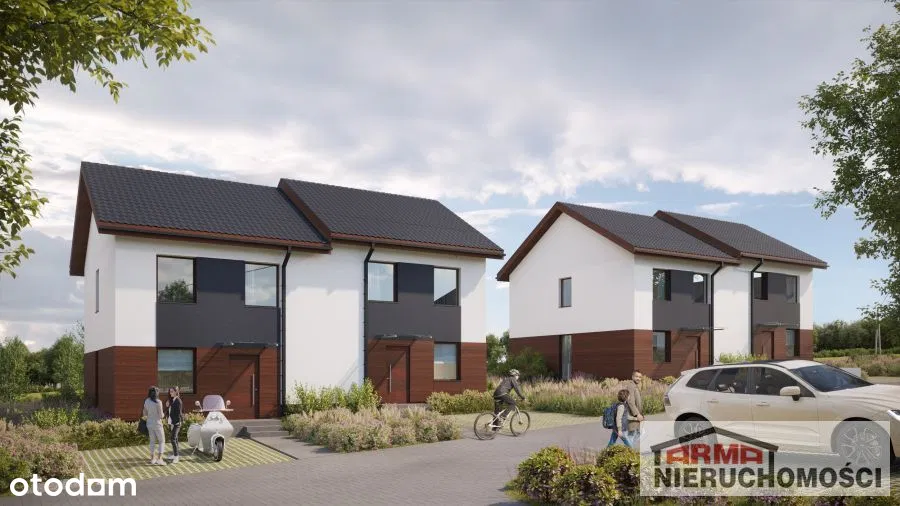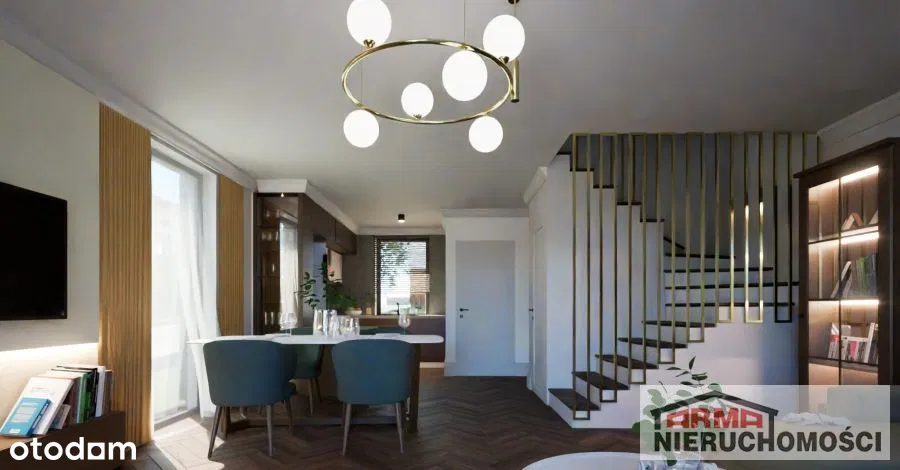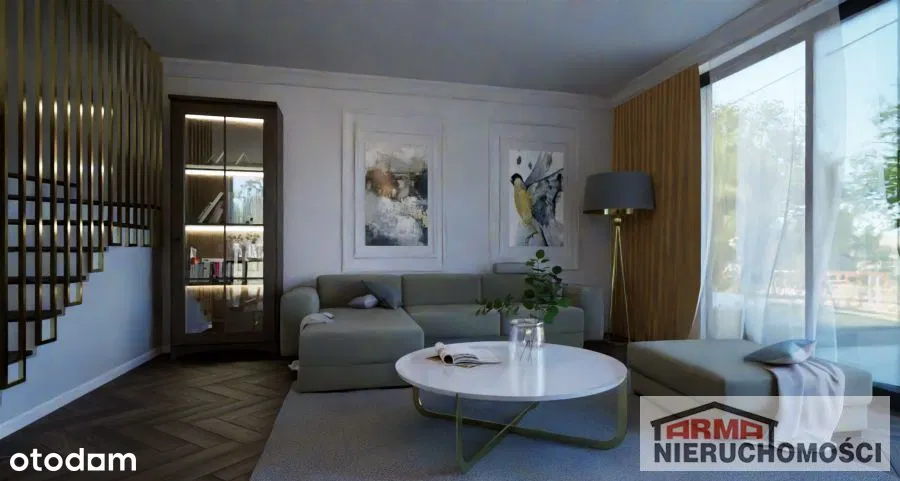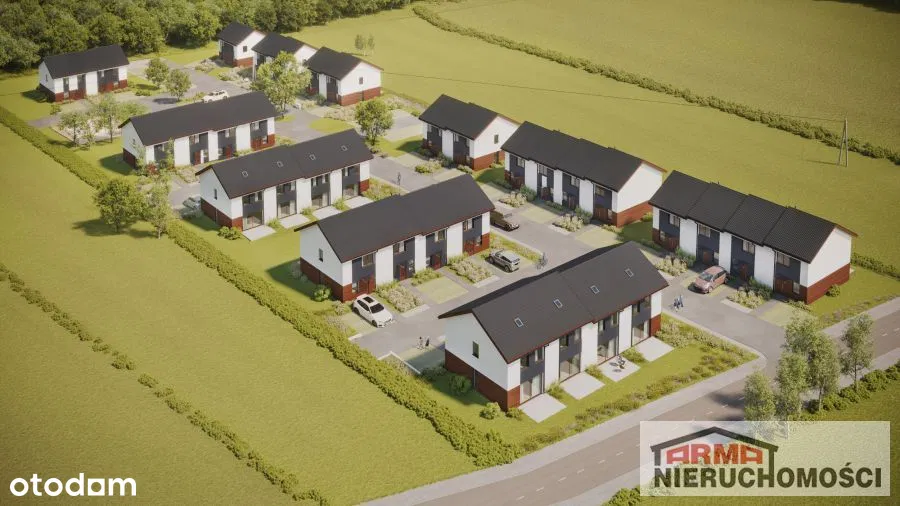House in Terraced Development
zł 587.400
DIRECT OFFER - BUYER WITHOUT COMMISSION!
SECOND STAGE FOR SALE
The offer includes two single-family buildings with two units in a semi-detached development (number of units - 4) characterized by modern architecture in the prestigious district of Os. Pyrzyckiego in Stargard on plots ranging from 137 m2 to 235 m2.
Completion date: 4th quarter 2026
All units feature a modern and functional layout, without slopes in the attic.
The living area consists of a spacious living room with a dining area and kitchenette, a WC, and an entrance hall.
The night area, accessed by partially exposed stairs from the living room, is located on the first floor and consists of a spacious bedroom, 2 rooms, and a large bathroom.
Room layout:
Ground floor:
- entrance hall 2.33 m2.
- living room with kitchenette 37.07 m2.
- WC 3.11 m2.
First floor:
- corridor 5.36 m2.
- room 8.76 m2.
- walk-in closet 3.63 m2
- bathroom 4.23 m2.
- room 9.45 m2.
- room 9.57 m2.
The property will be delivered in developer standard - only for finishing.
As part of the developer standard, the following will be completed:
Inside:
- Concrete floors - screed
- Internal plaster
- Underfloor heating installation on the ground floor and first floor
- Water and sewage installation
- Dual-function gas condensing boiler with a closed combustion chamber
- Electrical installation
- Triple-glazed windows, with a sliding window in the living room on the ground floor
- Mechanical ventilation with a recuperator
Outside:
- Driveways and sidewalks made of concrete blocks
- Fencing
- Individual parking spaces on the plot
Arma Real Estate
::exported offer from mediaRent program::
Specifications:
Area: 84.0 m²
Bedrooms: 4
Floor: 1
Built: 2026
Additional Features:
Attic: True
Seller: Mariusz Sperber
Data source: https://www.otodom.pl/pl/oferta/dom-w-zabudowie-szeregowej-ID4xyLv
The Most Recent Estate
Zachodniopomorskie, Stargard, Osetno, ul. Stanislawa Ignacego Witkiewicza
- 4
- 0
- 84 m²

