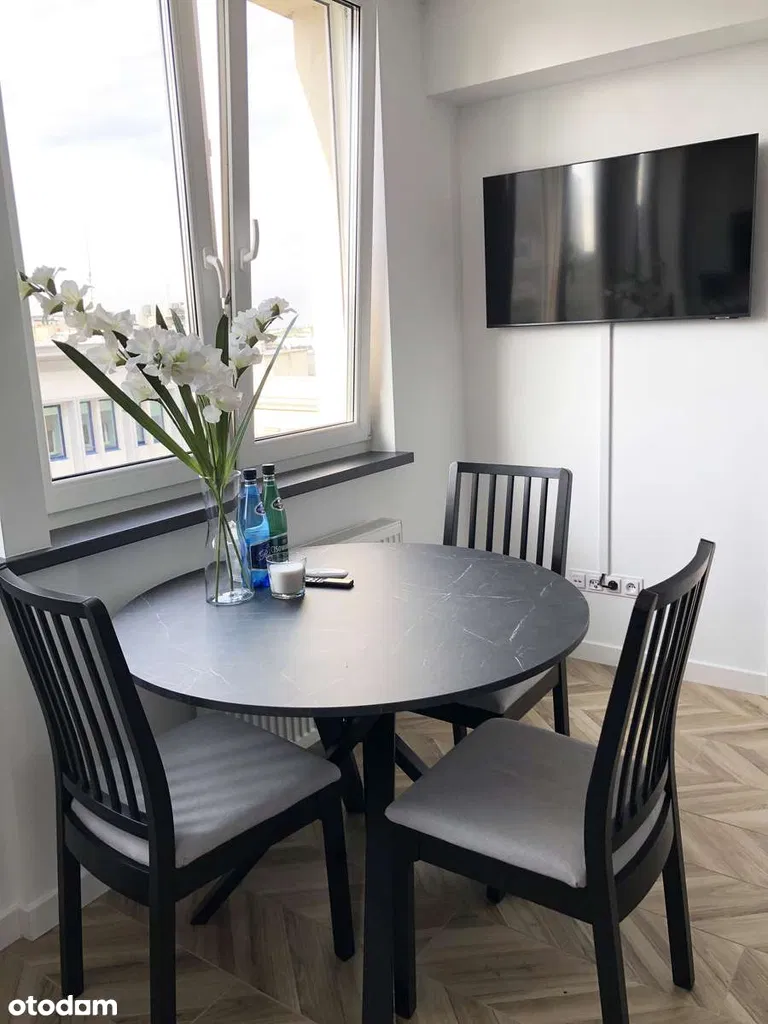⭐HOUSE⭐workshop⭐warehouse⭐office ⭐ garages ⭐SLIWNIKI ⭐
zł 1.150.000
Rondo Nieruchomosci presents the latest offer for the sale of a single-story residential building with usable attic and workshop-garage building with utility rooms and warehouse building.
PROPERTY, FENCING, ACCESS:
• area of 1400m2,
• fenced with brick wall finished with brick tiles and decorative metal panels,
• with a front entrance gate
• driveway and access to the building paved with cobblestones,
• located by an asphalt road.
EXISTING BUILDINGS:
• SINGLE-STORY RESIDENTIAL BUILDING WITH USABLE ATTIC with an area of 205.28 m2
• WORKSHOP-GARAGE BUILDING with a social room with an area of 183.23 m2
• WAREHOUSE BUILDING with an area of 159.28 m2
RESIDENTIAL BUILDING
• generally renovated in 2020.
• traditional brick construction with solid brick and block,
• insulated, plastered,
• on the ground floor a large living room with kitchenette, dining room, bathroom with toilet, utility room, pantry, vestibule,
in the extended part with a separate entrance 2 rooms (one can serve as an office), toilet,
• on the first floor a living room with kitchenette, 3 bedrooms, bathroom with toilet.
ROOF
• gable roof,
• wooden structure,
• covered with sheet metal,
USABLE AREA:
• total building area 205.28m2,
• ground floor 122.47m2,
• attic 78.82m2,
WINDOW AND DOOR JOINERY, INTERNAL STAIRS:
• double-glazed PVC windows,
• anti-burglary PVC entrance doors,
• wooden internal doors,
• two-flight, wooden steps, wooden railing
INSTALLATIONS:
• electrical (lighting also on the property), water, sanitary, central heating (copper), radiators, fireplace, built-in TV installation plus computer connection,
• gas heating,
• additional fireplace heating,
• hot water supplied from a gas boiler,
• gravity ventilation,
• lightning protection installation
WORKSHOP-GARAGE BUILDING:
• brick building with block, single-slope roof, covered with corrugated metal
• in the garage part low ground floor, double-wing metal doors
• in the workshop-social part high ground floor, single-slope roof covered with corrugated metal, PVC windows and doors
WAREHOUSE BUILDING:
• brick, single-story, single-slope roof
NEIGHBORHOOD:
• residential development area
• average agricultural-economic development
AREA
- in the area school, kindergarten, nursery, grocery stores, medical clinic, bus stop
Although we do not hide the location of the property, we ask not to make unannounced visits to the sellers or their neighbors. If you would like to view the property, please contact us.
Price 1,150,000.00 PLN
If the phone number is busy - please send a text message - we will call back!
More information at phone number 500309600
Specifications:
Area: 205.28 m²
Bedrooms: 7
Floor: ground
Built: 1961
Monthly fee: 1.0 PLN
Additional Features:
Attic: True
Seller: Karolina Wisniewska
Data source: https://www.otodom.pl/pl/oferta/domwarsztatmagazynbiuro-garaze-sliwniki-ID4wE1S
- Doorman
- Fee Includes Utilities
- Furnished
The Most Recent Estate
Wielkopolskie, Ostrowski, Sliwniki
- 7
- 0
- 205 m²


