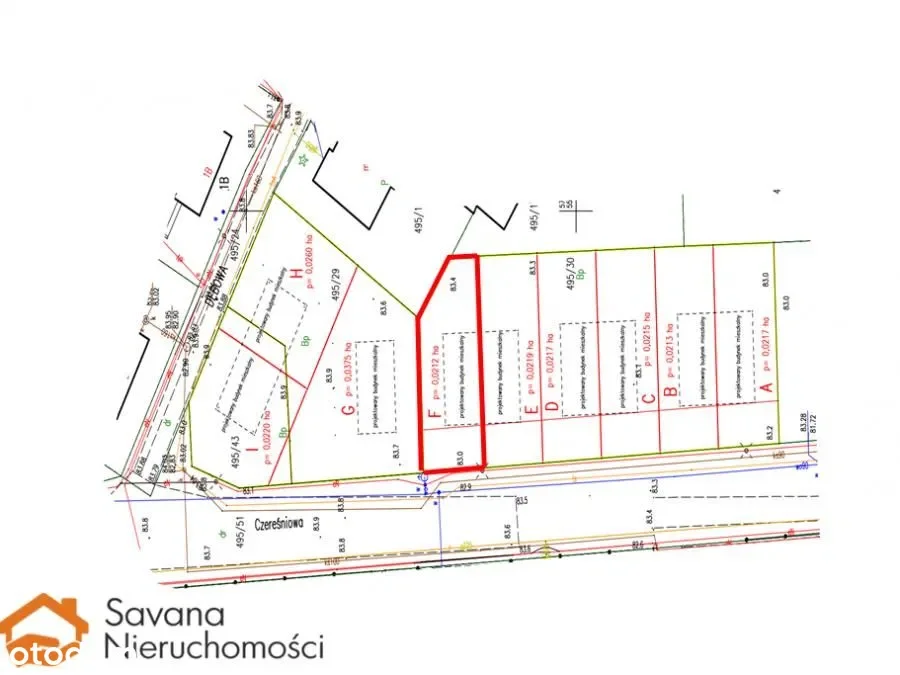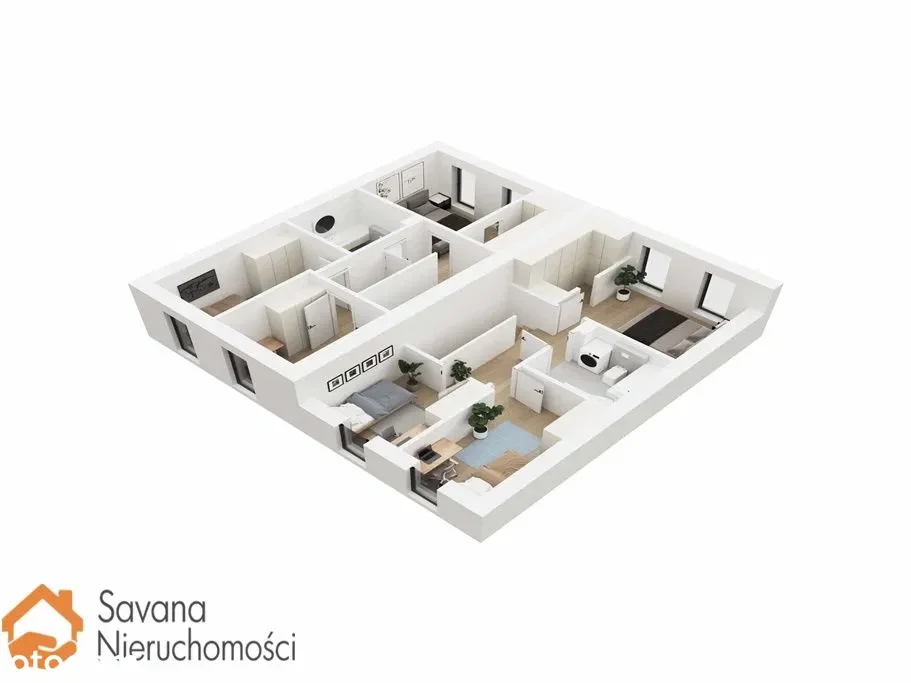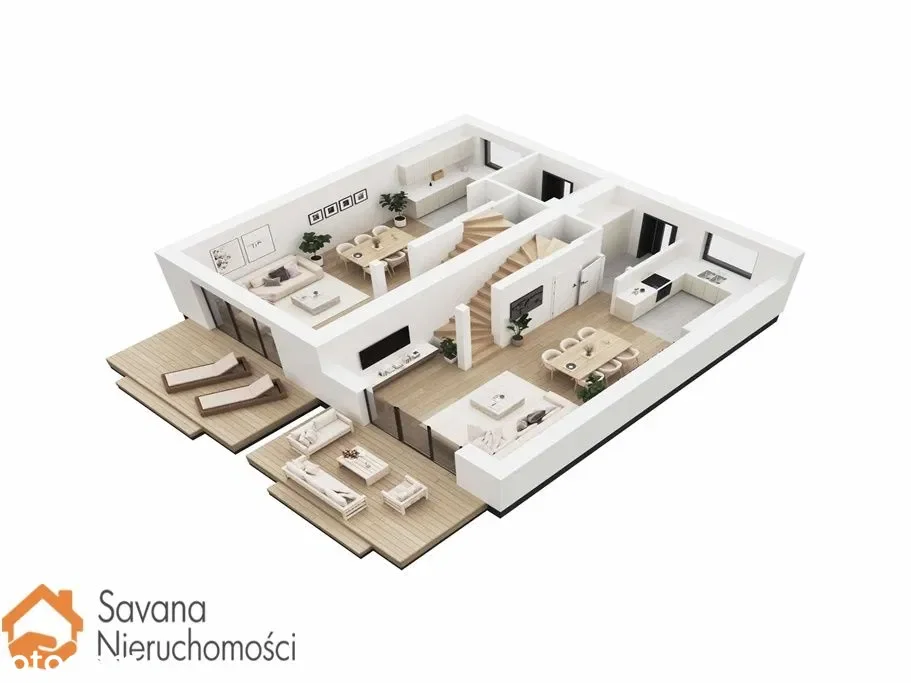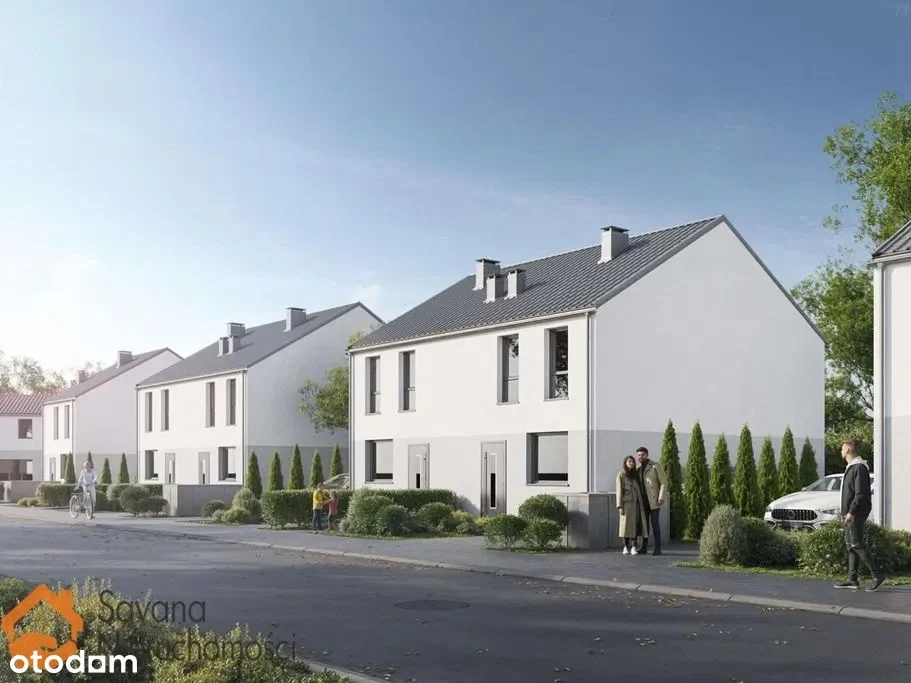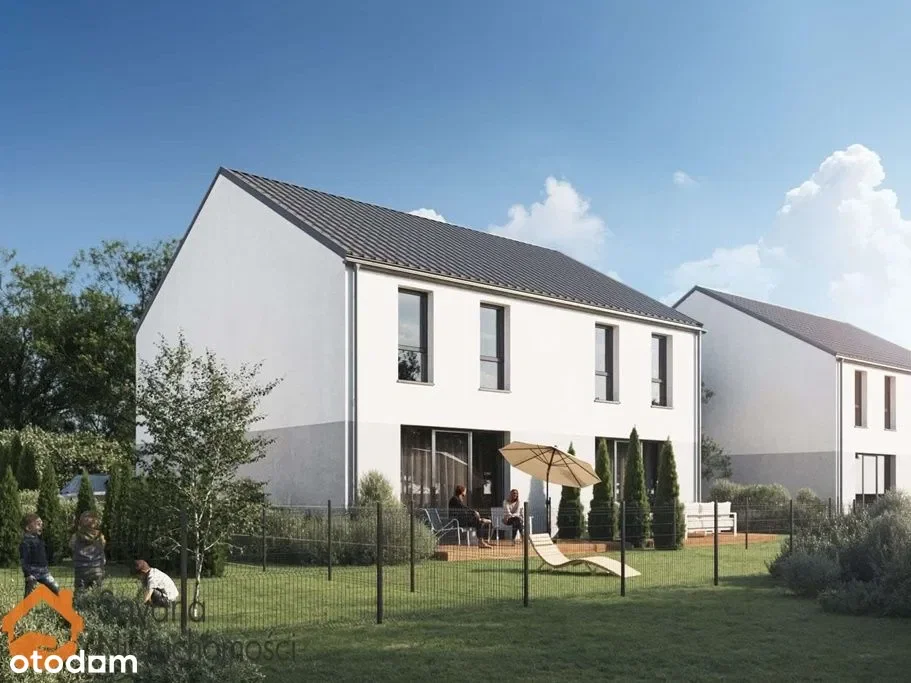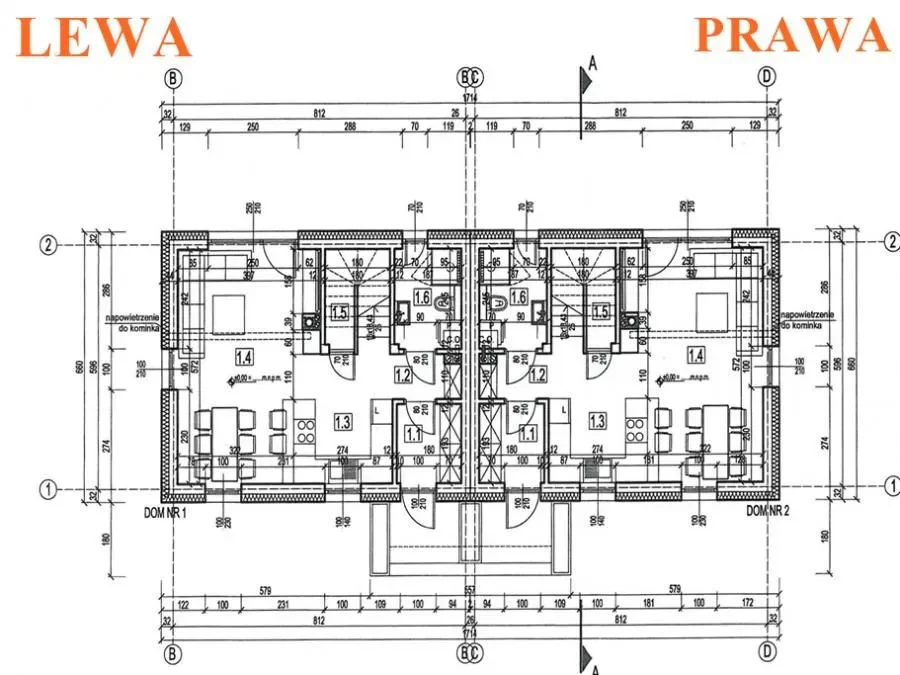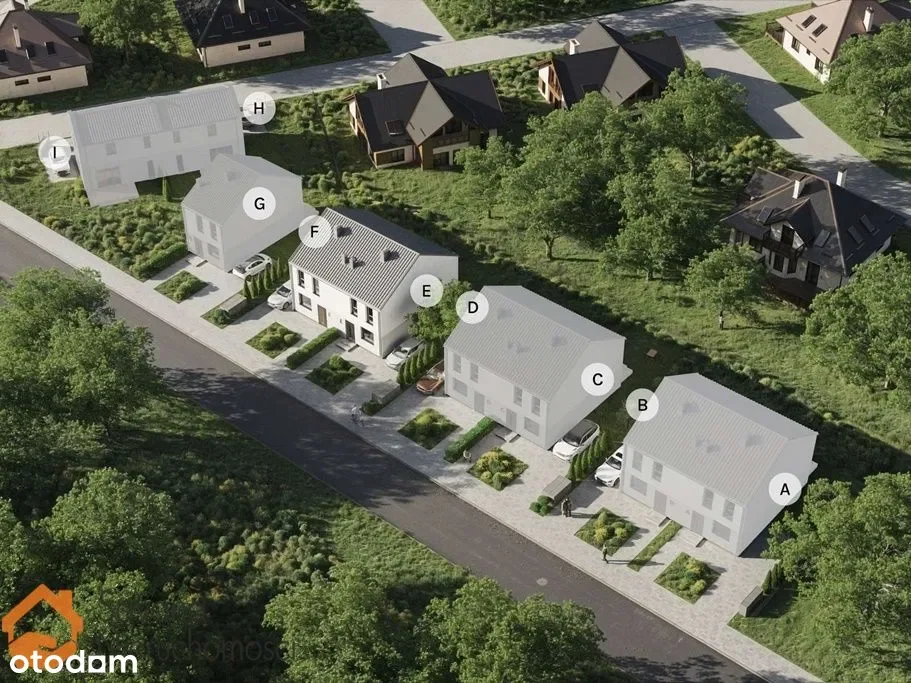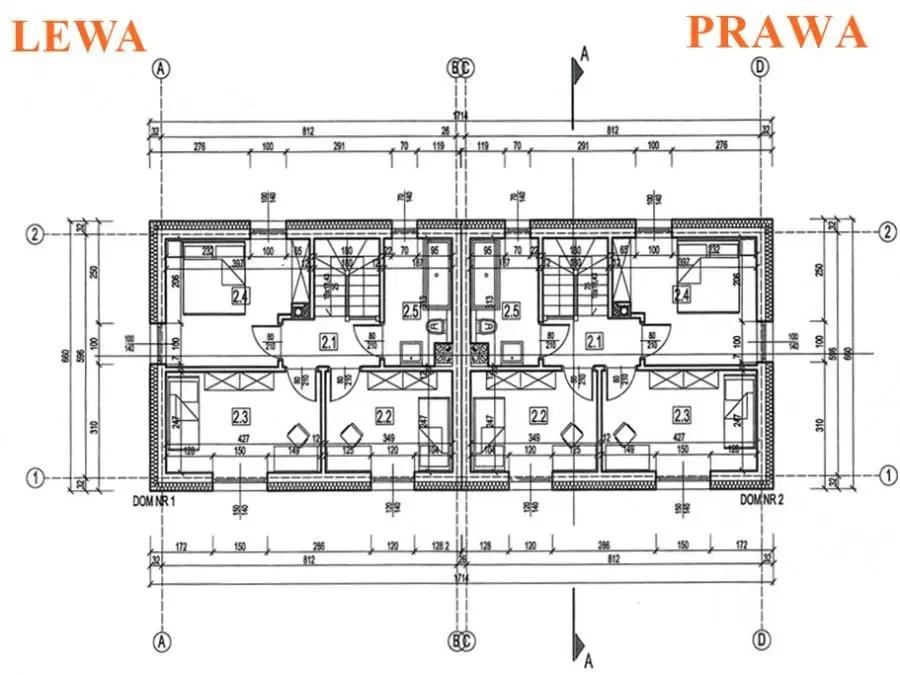Selling
4 room apartment with garden
zł 545.000
Description
EXCLUSIVE OFFER!!! NEW INVESTMENT! COMPRISING THE CONSTRUCTION OF 9 HOUSES IN A SEMI-DETACHED BUILDING LOCATED IN A QUIET DISTRICT ON CZERESNIOWA STREET IN SULECHOW. ARCHITECTS DESIGNED A MODERN AND FUNCTIONAL LAYOUT OF ROOMS AND A GARDEN FOR RECREATION. Savana Real Estate presents for sale a 2-storey segment of a building on Czereśniowa Street in Sulechow. The property has direct access to a public road. Access from asphalt to hardened. Additionally, there is a garden by the building. The residential unit has a garden area ranging from 212 m2 to 375 m2. Segment (LEFT SIDE) - on an area of 86.70 m2 are arranged: Ground floor (44.40 m2): - vestibule 4.4 m2 - kitchen 7.8 m2 - living room - 30.2 m2 - bathroom - 2 m2 First floor (42.4 m2) - wardrobe 4 m2 - staircase 5 m2 - bedroom - 10.9 m2 - bedroom 9.3 m2 - bedroom 7.5 m2 - bathroom 5.7 m2. FINISHING STANDARD 1. FOUNDATIONS: reinforced concrete; Foundation walls: concrete blocks. Insulation of foundations: polystyrene. Internal and external insulation: moisture-proof coating. Horizontal insulation: system insulation. 2. WALLS: cellular concrete 24 cm. Partition walls: cellular concrete 12 cm. Ceiling: machine plaster, gypsum board, plastered joints of plates. Insulation of walls/ceiling: polystyrene/glass or mineral wool. 3. CEILING: prestressed concrete slabs. 4. Floors: concrete. 5. ROOF: Roof covering: ceramic tiles. Eaves: finished with facade or painted board. Gutters: galvanized, drainage of rainwater to the area. 6. WINDOW JOINERY: Windows: PVC - white color - triple-glazed. External window sills: metal in the color of the roof. Internal window sills: none. Entrance doors: prefabricated steel, in white color. 7. FACADE - acrylic plaster in white color. Bases are resin facade coating. 8. INSTALLATIONS: Electrical: YES, number of electrical points according to the project. Antenna: antenna sockets, without antennas. C.O.: radiator upstairs, underfloor heating downstairs powered by a 2F Viessman boiler. Sewage installation: YES. Water supply installation: YES. Chimneys: ventilation according to the project. FINISHING STANDARD OF INTERIORS: LIVING ROOM and KITCHEN - concrete floor, walls: gypsum plaster, window sills: none, balcony doors: tilt and turn. ROOMS - concrete floor, walls: gypsum plaster, gypsum board, window sills: none. CORRIDORS: concrete floor, walls: gypsum plaster, gypsum board, window sills: none. BATHROOMS: concrete floor, walls: cardboard, window sills: none, hot water from a dual-function boiler. LANDSCAPING: The area around the building to be developed at your own expense. Utilities: - electricity, - municipal water, - municipal sewage, - gas heating from a dual-function gas boiler. LOCATION: The property is located in a new, developing estate of blocks and single-family houses. In close proximity to grocery stores, pharmacies, fitness clubs/gym, and restaurants. Nearby public nursery, kindergarten, primary school, and secondary/vocational school. The nearest bus stop is about 600 m. We invite you for a free presentation!!! We have many similar properties in our offer. We provide full, free service related to obtaining bank loans for the purchase of real estate. For cooperation, please contact us. We invite you to the SAVANA REAL ESTATE office, 1A Jedności Street, 65-018 Zielona Gora. The above description is for informational purposes only and does not constitute an offer within the meaning of the provisions of Article 66 § 1 of the Civil Code. The person conducting the offer: Edyta Szymanska 882 095 999
Specifications:
Area: 86.7 m²
Bedrooms: 4
Bathrooms: 2
Built: 2025
Additional Features:
Multi Level: True
Exclusive Offer: True
Kitchen Size M2: 7.8
Seller: Justyna Szymanska
Contact: 882 095 999
Data source: https://www.otodom.pl/pl/oferta/4-pokojowe-mieszkanie-z-ogrodkiem-ID4rRf2
Overview
Property ID:
bb539d37-04dc-41b4-a5a3-26582d6f31f0
Type:
Apartment, House
Property Type:
Primary
Bedrooms:
4
Square:
87 m²
Interior Condition:
to finish
Condition:
to finish
Ownership Type:
full ownership
Flooring Type:
concrete
Wardrobe Size:
4.0 m²
Window Type:
PVC
Price per m²:
6286
Bathrooms:
2
Building Year:
2025
Seller:
Justyna Szymanska
Contact Phone:
882 095 999
Kitchen Size (m²):
7.8
Amenities and features
- Multi Level
- Exclusive Offer
- Garden
- Garderoba
Location
Write A Review
0 Reviews
0 out of 5
Featured properties

