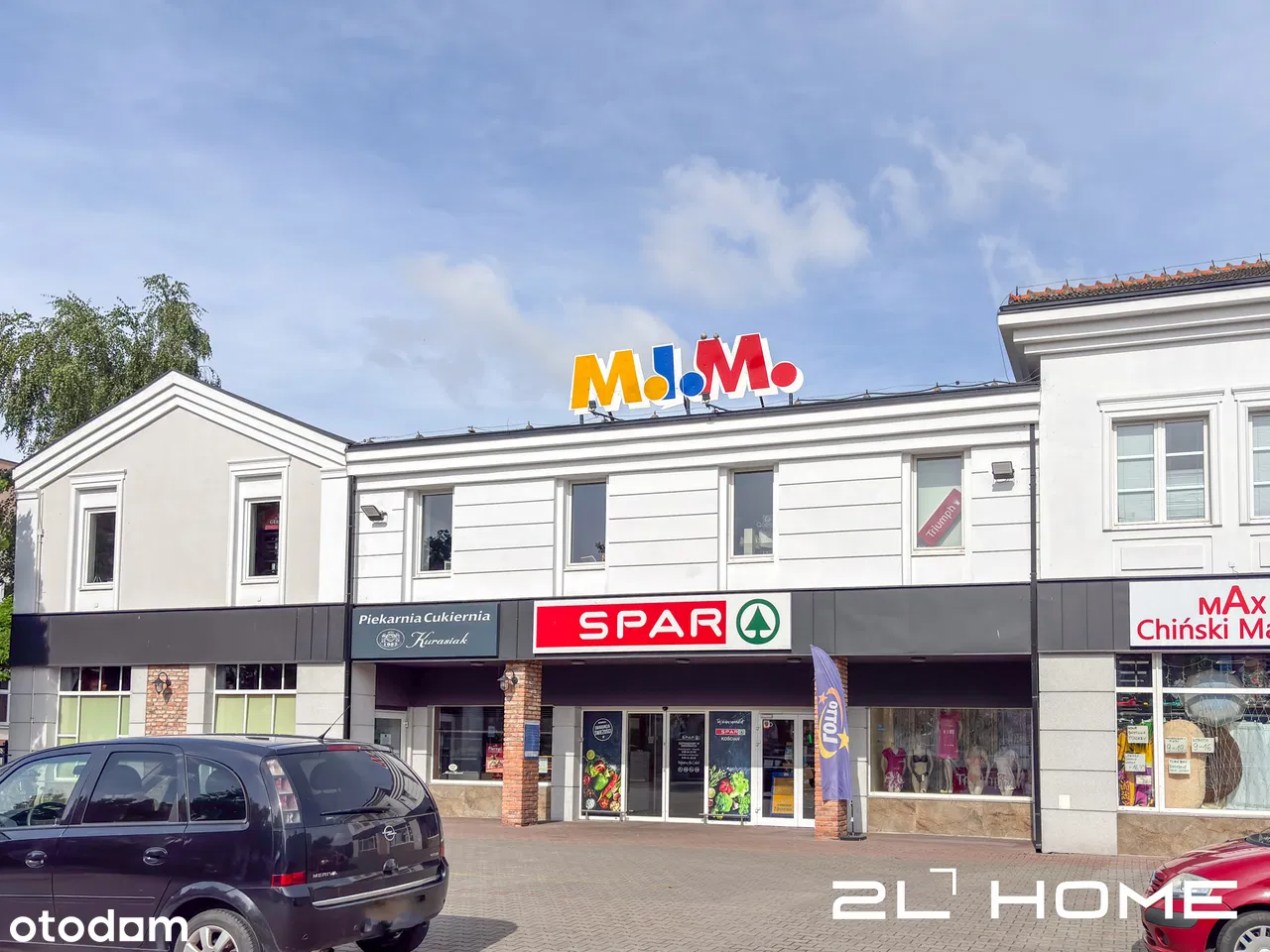Building plot - Boryszewo
zł 250.000
Large plot with project, permit, and started construction
Building plot with an area of 2,500 m² in a rectangular shape with dimensions of approximately 77 x 32 m, located on the outskirts of the village, 7 km from the sea, on the edge of the forest.
The plot has a building project and a construction permit (decision dated June 26, 2019) for a detached single-family residential building type "SOWA 1" according to the project of the design office LELO Design. The designed building has two floors (without a basement) with a total usable area of 139.8 m². On the ground floor, there is a living room with a dining area, a room, a kitchen, a pantry, a bathroom, a boiler room, a corridor, and an entrance hall. On the attic, there are 3 rooms, a bathroom, and a corridor.
Construction has started, foundations have been poured in the form of strips, and connections for utilities have been prepared. The foundation is thermally and moisture insulated. With the current entry in the construction log.
According to the applicable spatial development plan, the plot is located in the area of single-family residential development and non-intrusive services, marked with the symbol MNU-3. Maximum building intensity 0.3. Building height 9 m, maximum two full above-ground floors. Minimum biologically active area 60%, maximum building area 30% of the plot area.
Electricity and water on the plot. Access via a hardened road.
The plot is very nicely located, on flat, even terrain, in the vicinity of forests and newly built residential houses.
Boryszewo (190 inhabitants) is located 3 km from Bukowo Morskie - Bukowo Lake, 6 km from Dąbki - Baltic Sea, 14 km from Darłowo, 28 km from Koszalin, and 34 km from Jarosławiec.
Specifications:
Area: 2500.0 m²
Seller: Krzysztof Budynek
Data source: https://www.otodom.pl/pl/oferta/dzialka-budowlana-boryszewo-ID4x5FT


