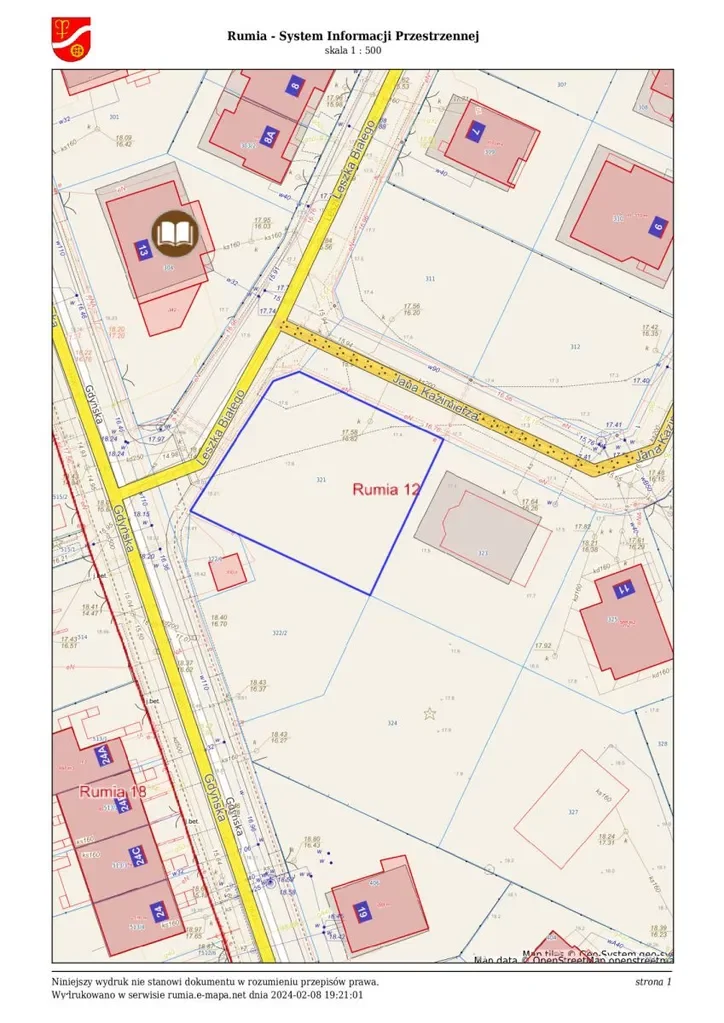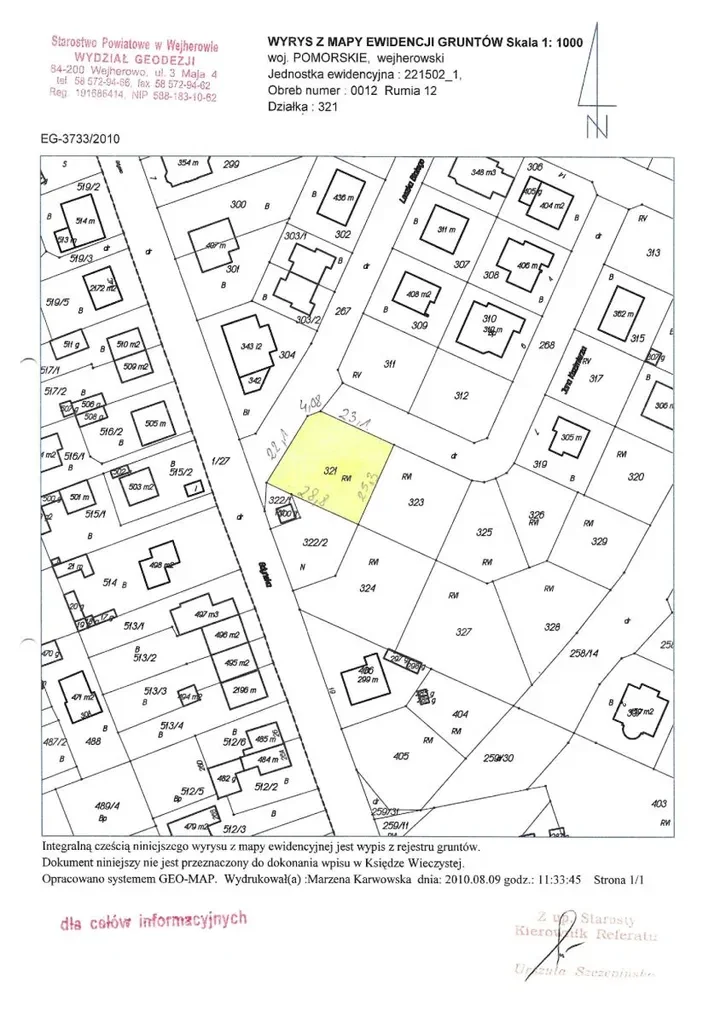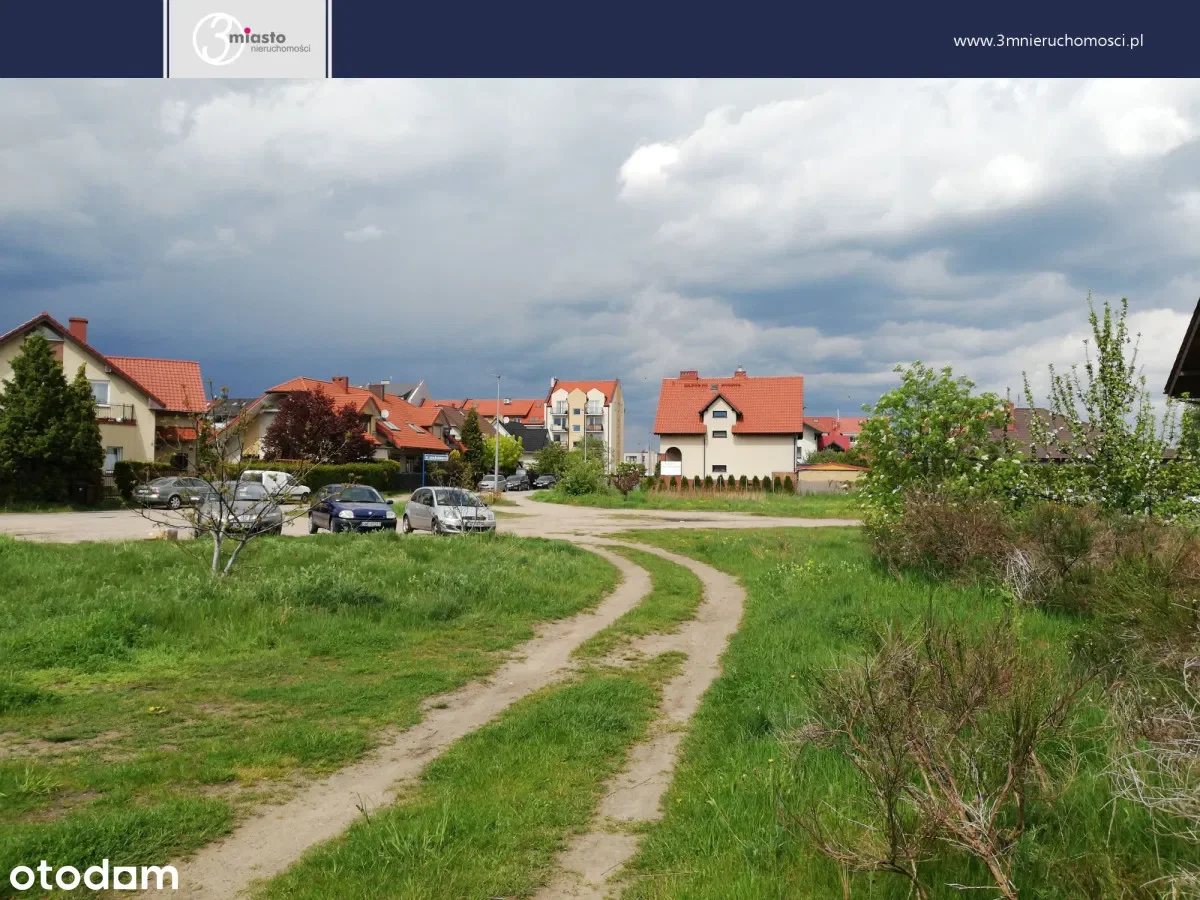Selling
Attractively Located Plot in Rumia
zł 880.100
Description
I invite you to familiarize yourself with the offer for the sale of a plot intended for residential development. Covered by the spatial development plan, which states among other things:
§ 16.
LAND CARD NO. 12.
1) LAND USE: MN - area for single-family residential development;
2) SYMBOL: 12.MN;
4) LAND DEVELOPMENT RULES:
a) rules for division into plots:
- plots not smaller than 400 m²;
- for existing plots that do not meet the established parameters, the implementation of development is allowed considering the conditions established in the plan;
b) building area: no more than 30%;
c) building intensity: minimum: 0, maximum: 1.2;
d) biologically active area: no less than 30%;
e) building lines: according to the plan drawing;
f) others: prohibition of locating terraced and semi-detached buildings;
5) PARAMETERS AND INDICATORS OF BUILDING FORMATION:
a) building height: no more than 12 m to the ridge; no less than 2 above-ground floors, no more than 3 above-ground floors;
b) roof geometry:
- roof shape - gable or symmetrical multi-slope roofs;
- roof slope angle - 35° -45°;
- ridges of the main building bodies parallel to the road on which the property is located; does not apply to plots 325, 326;
- roof covering - any in brown, red, traditional ceramic material or shades of gray;
c) accompanying function development: garage development is allowed, integrally related to the building, free-standing or on the border with the neighboring plot with a maximum height of 1 usable floor using roof covering, architectural form, and finishing as for leading function development;
d) others:
- level of the ground floor slab - up to 0.9 m from the ground level at the main entrance to the building;
Surrounding the area is low development, full commercial and service infrastructure nearby. To Gdynia 11 km, to Wejherowo 13 km
§ 16.
LAND CARD NO. 12.
1) LAND USE: MN - area for single-family residential development;
2) SYMBOL: 12.MN;
4) LAND DEVELOPMENT RULES:
a) rules for division into plots:
- plots not smaller than 400 m²;
- for existing plots that do not meet the established parameters, the implementation of development is allowed considering the conditions established in the plan;
b) building area: no more than 30%;
c) building intensity: minimum: 0, maximum: 1.2;
d) biologically active area: no less than 30%;
e) building lines: according to the plan drawing;
f) others: prohibition of locating terraced and semi-detached buildings;
5) PARAMETERS AND INDICATORS OF BUILDING FORMATION:
a) building height: no more than 12 m to the ridge; no less than 2 above-ground floors, no more than 3 above-ground floors;
b) roof geometry:
- roof shape - gable or symmetrical multi-slope roofs;
- roof slope angle - 35° -45°;
- ridges of the main building bodies parallel to the road on which the property is located; does not apply to plots 325, 326;
- roof covering - any in brown, red, traditional ceramic material or shades of gray;
c) accompanying function development: garage development is allowed, integrally related to the building, free-standing or on the border with the neighboring plot with a maximum height of 1 usable floor using roof covering, architectural form, and finishing as for leading function development;
d) others:
- level of the ground floor slab - up to 0.9 m from the ground level at the main entrance to the building;
Surrounding the area is low development, full commercial and service infrastructure nearby. To Gdynia 11 km, to Wejherowo 13 km
Specifications:
Area: 677.0 m²
Seller: Magdalena Iwasiow
Data source: https://www.otodom.pl/pl/oferta/atrakcyjnie-polozona-dzialka-w-rumi-ID4p6EX
Overview
Property ID:
42cf03a9-98fc-4c17-9d68-65197d1074da
Type:
Apartment, House
Property Type:
Secondary
Square:
677 m²
Price per m²:
1300
Seller:
Magdalena Iwasiow
Location
Write A Review
0 Reviews
0 out of 5
Featured properties




