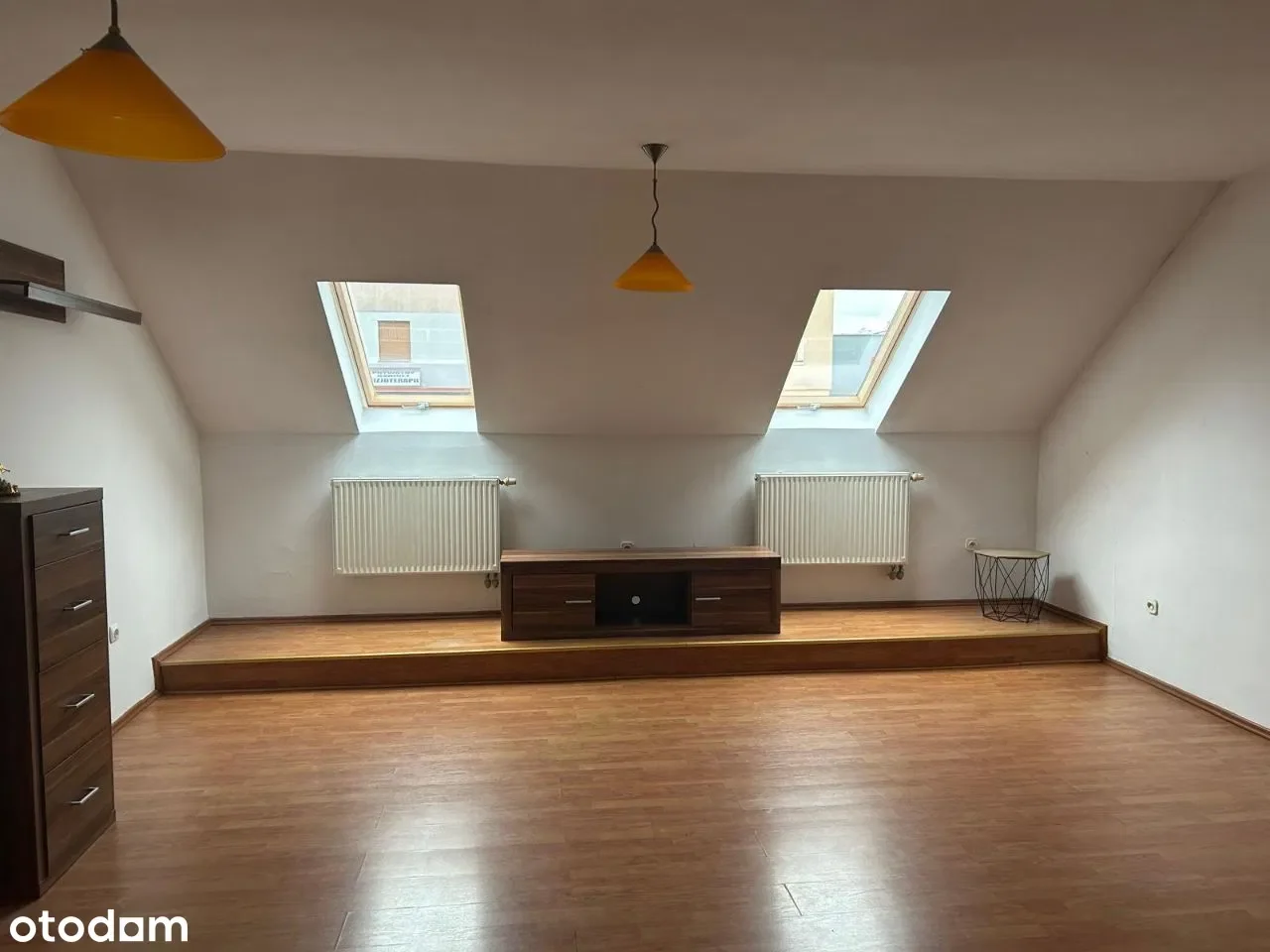Apartment A13 - 48.80m²
zł 380.640
· building made of ceramic block, insulated with graphite polystyrene,
· triple-glazed windows,
· spacious balconies (almost 7m2), finished with large tiles on plinths, which prevents them from freezing, large balconies adapted for air conditioning installation - electricity and drainage for condensation are provided on each,
· location in the very center of the city, convenient access and exit via two roads, surrounded by greenery and plenty of space due to the placement of two buildings on a plot of 1ha, with no possibility of further development, in May blooming acacias; frequent visits from deer and thanks to many trees, the singing of birds,
· underfloor heating in the bathroom, in some apartments also in the living room (Block A 4th floor two apartments from the slope 8400), additional ladder radiator,
· Porta doors with metal frame and decorative casing, anti-burglary, soundproof,
· quiet elevator, which ensures excellent communication of apartments, regardless of the floor,
· aesthetic mats in the floor before the external doors, which prevents them from shifting,
· granite window sills,
· heating from MPGK (safe building, maintenance-free, as there are no annual chimney, gas inspections or servicing and replacement of the boiler),
· windows on the outside in anthracite color,
· fiber optic in every apartment,
· modern architecture, very wide corridors,
· finishing and exclusive materials in common areas - tiles in semi-polished (lappato),
· parking space for each apartment,
· access to gardens on the ground floor,
· external lanterns made of stainless steel,
· no potential delays in the implementation of Block A - all utilities are brought to the construction site,
· planned planting of greenery,
· well-executed plaster and screeds,
Specifications:
Area: 48.8 m²
Bedrooms: 2
Floor: 1
Built: 2025
Seller: Weronika Wasowska
Data source: https://www.otodom.pl/pl/oferta/mieszkanie-a13-48-80m-ID4wShn
- Parking
- Doorman


