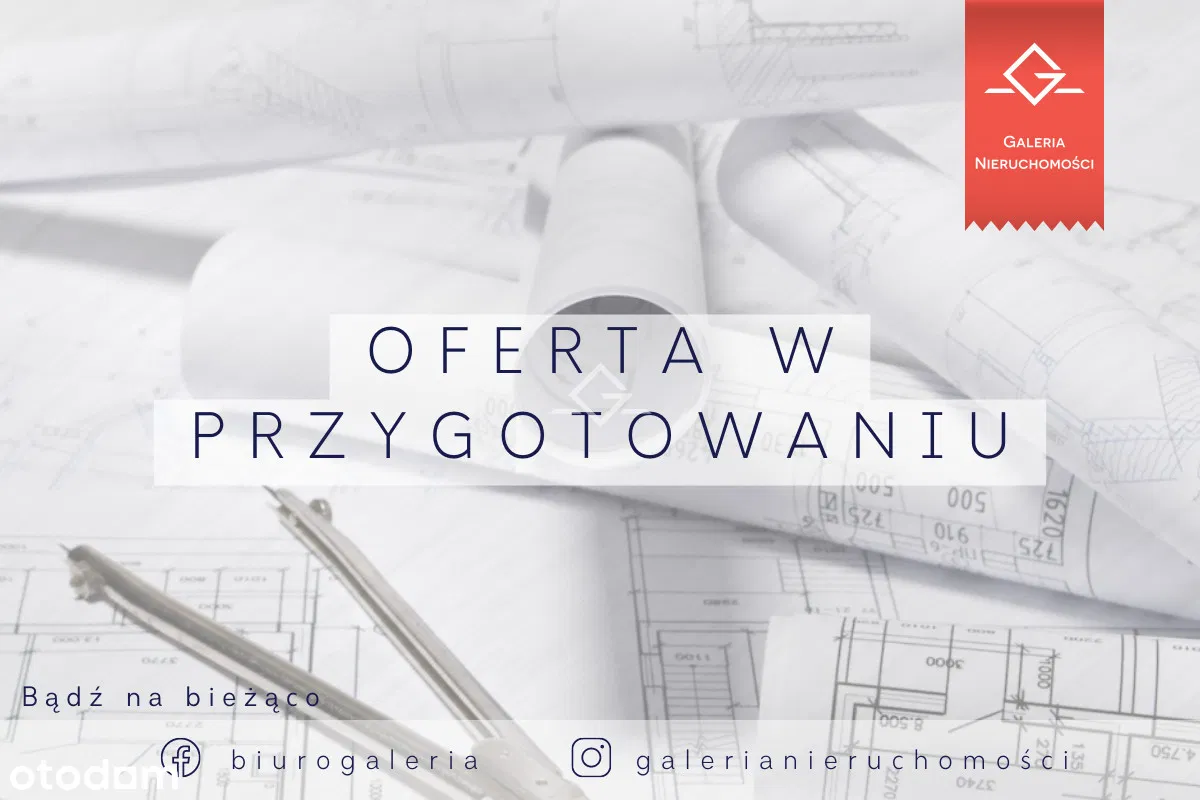For sale semi-detached house, 96 m²
zł 639.000
THE AGENCY'S COMMISSION IS COVERED BY THE PROPERTY OWNER
We present for sale a semi-detached house with an area of 96 m², in developer condition, located on a plot of 388 m², situated in Swiebodzin at Zachodnia Street, just 1.4 km from the city center.
The building consists of two levels. On the ground floor, there is a practical vestibule with a niche for a spacious wardrobe, providing convenient storage. Next to it is an additional room that can serve as an office or guest bedroom. The boiler room and toilet complete the functionality of this part of the house. The main space of the ground floor is a bright, spacious living room with a place for a kitchenette and dining area. Large glazing on the southern side makes the interior perfectly lit throughout the day. An additional advantage is the possibility of installing a fireplace, which will create a cozy atmosphere. From the living room, there is access to a large terrace and a garden of irregular shape, which can be arranged according to one's needs. On the first floor, there are three spacious rooms. Two of them have niches that can be used for spacious wardrobes, allowing for maximum use of space. The spacious and bright bathroom offers space for both a bathtub and a shower, providing full arrangement freedom. An additional space is provided by a large attic, which can be arranged as a storage room or additional usable area. In front of the building, there is plenty of space, allowing for the allocation of parking spaces, construction of a shelter or garage.
The modern design and functional layout of the rooms make it an ideal place for those seeking comfort and space to live. The developer condition allows for finishing the interiors according to one's preferences, creating a dream space for the whole family. The house is equipped with gas heating with a floor system, water, electricity, and sewage. Access to the property is possible thanks to participation in a private access road.
Nearby, there are all necessary amenities: school, supermarket, sports field, playground, and sports hall, making it an excellent place to live for both families and those valuing comfort and good communication with the center. The property is surrounded by new buildings of a similar form.
If you are looking for a modern and functional house in a quiet area, this offer may be the perfect choice. We invite you for a presentation!
_
We invite you to contact us and encourage you to see this property live, during a free and non-binding presentation.
WE INVITE AGENTS FROM OTHER REAL ESTATE OFFICES TO COOPERATE.
_
Legal note: Information regarding the property description provided by the owner is for informational purposes only and may be subject to updates. The property offer constitutes an invitation to negotiations in accordance with Article 71 of the Civil Code and does not constitute an offer defined in Article 66 and subsequent of the Civil Code. Information provided by the agent/owner of the office is considered accurate and reliable, but is not guaranteed and should be independently verified.
In the case of this offer, the remuneration of our office is covered by the property owner.
The offer description contained on the website is prepared based on the inspection of the property and information obtained from the owner, may be subject to updates and does not constitute an offer defined in Article 66 and subsequent of the Civil Code.
Offer sent from the program for real estate offices ASARI CRM ()
Specifications:
Area: 128.0 m²
Bedrooms: 4
Floor: 1
Built: 2024
Seller: REMAX Speedway
Data source: https://www.otodom.pl/pl/oferta/na-sprzedaz-dom-w-zabudowie-blizniaczej-96-m-ID4xwoq#map
- Cellar
- Garden
The Most Recent Estate
Lubuskie, Swiebodzin, swiebodziński, ul. Zachodnia
- 4
- 0
- 128 m²


