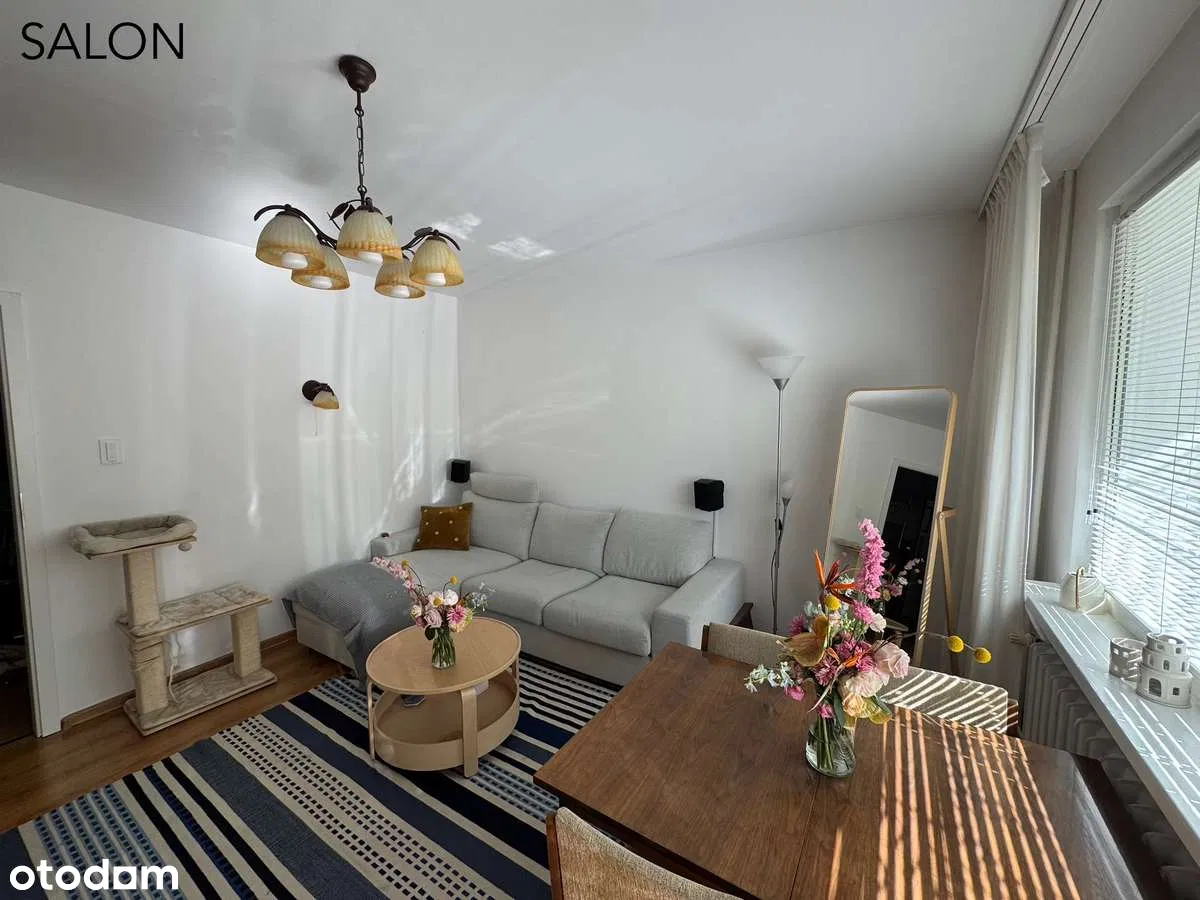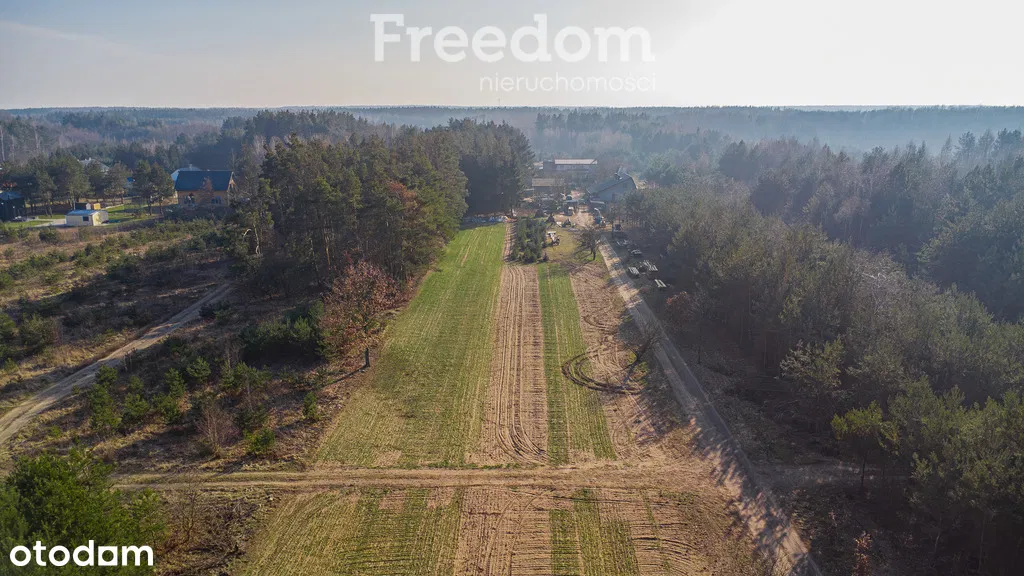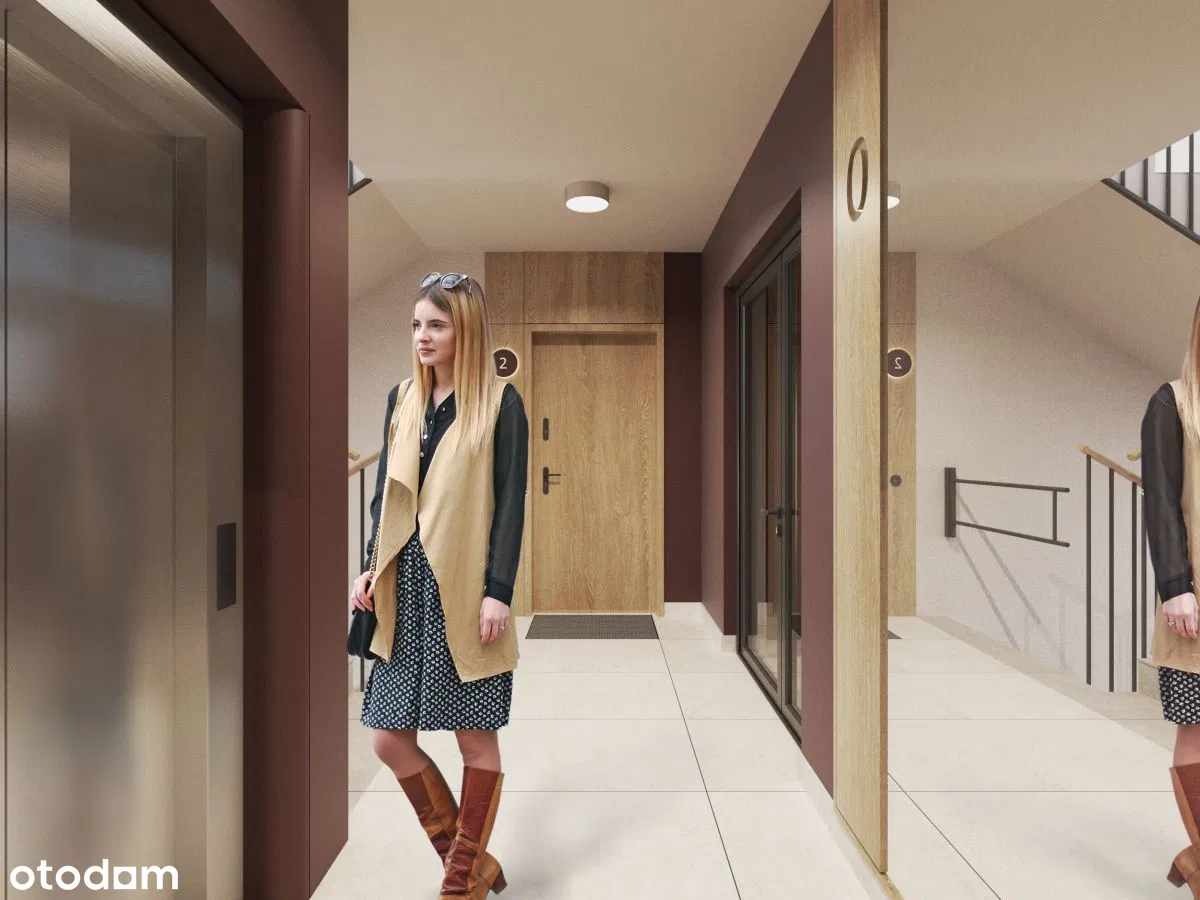Grottgera Residence 16 | Pre-sale | M11/I
zł 624.624
- 2-room apartment number M11/I on the 1st floor in the Grottgera Residence 16 Investment by Developer Addax Investment
- Recovery system in every apartment
- Air conditioning in selected units
- Stylish Berlin architecture
- High developer standard (stylish radiators, wooden geberit windows, wooden entrance doors 230 cm with very good acoustic parameters)
- Wilson Park, Poznan Palm House (1 min on foot)
- Kasprowicz Park (6 min on foot)
- Bus stop (1 min on foot) and tram stop (7 min on foot)
- City Park Poznan (5 min on foot)
- Poznan Central Station (16 min on foot)
Grottgera Residence 16 - discover the investment
Live near Wilson Park
Prestige and quality
Grottgera Residence 16 features timeless and unique architecture and the highest quality functional apartments in a prestigious neighborhood. Sunny apartments with a height of 3.4 m, representative entrance doors to the apartments, wooden windows, stylish balconies, tastefully designed common areas including an elegant lobby.
We care about comfort and quality, therefore revitalization includes the creation of a comfortable elevator, video intercoms and monitoring, as well as the implementation of new installations such as ventilation, plumbing, electrical and fiber optic, and especially the use of high-quality radiators and a modern recovery system that reduces heating costs by approx. 20%.
- recovery system in every apartment
- storage rooms, bicycle storage
- air conditioning in selected units
- plus developer standard stylish radiators, wooden geberit windows, wooden entrance doors 230 cm with very good acoustic parameters
- close proximity to the Palm House and City Park
- very good transport links to the city center and Poznan International Fair
- compact and practical apartments
- stylish Berlin architecture
The most exclusive district of Poznan
Johow-Gelände is the name of the former luxury residential complex located between today's streets: Matejki, Wyspianskiego, Ulanska, and Grottgera, Chelmonskiego, Siemiradzki and Kossak, opposite the former Botanical Garden (now Wilson Park).
Construction began in the early 20th century according to the innovative urban concept of Max Johow (the second was architect Emil Asmus), which is significantly referenced by the designed several years later layout in Berlin - Willmersdorf.
The location of this district is extraordinary. Between Wilson and Kasprowicz parks. Among historic, representative tenements. Close to the lively CITY PARK, MPT and Palm House. Full of charming and atmospheric places of modern Poznan.
Exquisite standard of tenements
The historic quarter of Johow-Gelände was developed with beautiful, stately and representative tenements. These were four- and five-story properties resembling palaces with luxurious apartments. It was not only the exquisite standard of the tenements - stuccoes, marbles, stained glass, polychrome - that distinguished them from others. The tenements did not have courtyards, which was a novelty at that time.
In front of the tenements, front gardens were designed, while at the back there were courtyards, which constituted common, often interestingly arranged green areas. A novel feature was also the arrangement of the inner sides of the tenements. Their parts were pushed towards the garden and alternately opened onto a recessed part of the house from the opposite street. This measure allowed to illuminate the rooms, whose windows faced the back of the tenements.
The buildings were the work of various architects, mainly from Berlin, graduates of German schools. Hence, the main architectural style here is Art Nouveau. Interestingly, similar Berlin buildings were destroyed during the war, and examples of the Berlin Art Nouveau can be seen in Berlin postcards or... in Poznan. The estate had an elite character, and the recipients of the apartments were well-off individuals: clerks, lawyers, high-ranking military, merchants, and doctors.
Comfort - greenery and urban lifestyle
Grottgera Residence 16 offers an excellent location, urban infrastructure, and superb communication. A number of educational institutions are within reach - from nurseries and kindergartens, through primary and secondary schools - to universities.
In close proximity are green parks, sports and recreational facilities, as well as the Poznan International Fair (MTP). An additional advantage is the proximity of tram and bus stops and the Poznan Central Station (PKP Poznan-Główny). At the same time, you live in a secluded place, experiencing harmony. This comfort is priceless.
Grottgera Residence 16 is not only unique architecture. It is the richness of greenery, parks, playgrounds, carefully selected restaurants, cafes and services, as well as business (the Poznan International Fair and Poznan city with office complexes ANDERSIA, Maraton Gardens and Nowy Rynek). We offer an excellent address in a unique setting and urban lifestyle.
- Relaxation center – Wilson Park and Palm House, Kasprowicz Park (2-6 min)
- Events center – Poznan ARENA (6 min)
- Communication – Tram stops on Grunwaldzka street and Glogowska street, bus stops on Matejki street (2-7 min)
- Restaurants – City Park, green passage at MTP, atmospheric pubs on Matejki street, exclusive French restaurant by Wilson Park (3-5 min)
Grottgera Residence 16 - location
Lazarz, ul. Grottgera
- 2.6 km to the center
- 2 min walk to the bus stop
- 8 min walk to the tram stop
- Bus stop (115 m, 2 minutes walk)
- Tram stop (552 m, 8 minutes walk)
| Seller: Iwona Borys |
Data source: https://www.otodom.pl/pl/oferta/rezydencja-grottgera-16-przedsprzedaz-m11-i-ID4vEU8.html
- Elevator
- Balcony
Explore nearby amenities to precisely locate your property and identify surrounding conveniences, providing a comprehensive overview of the living environment and the property's convenience.
- Hospital: 200
- Bus Stop: 1
-
AddressWielkopolskie, Poznan, Lazarz










