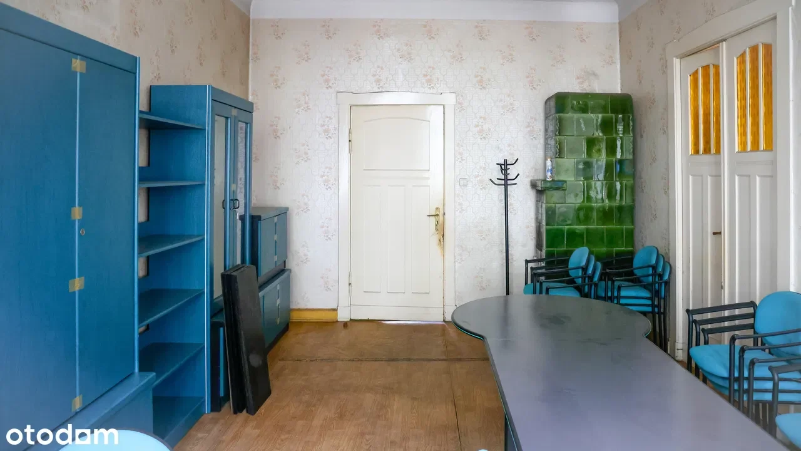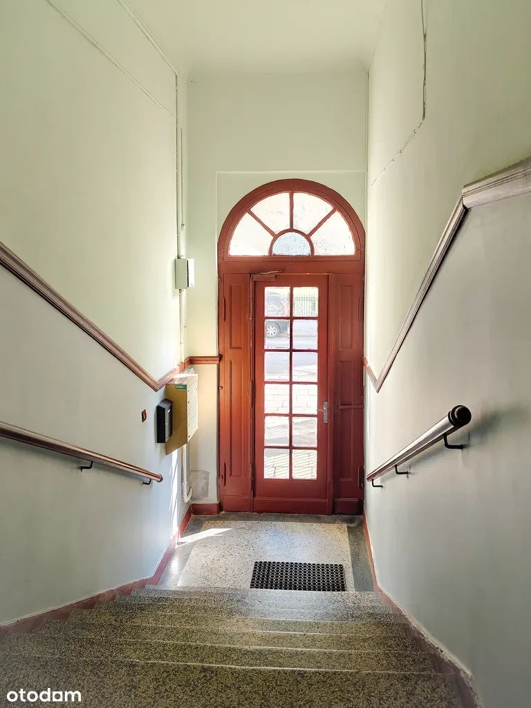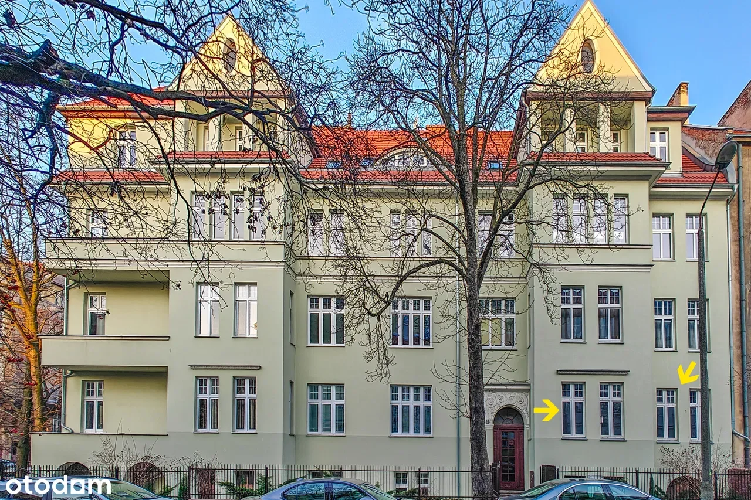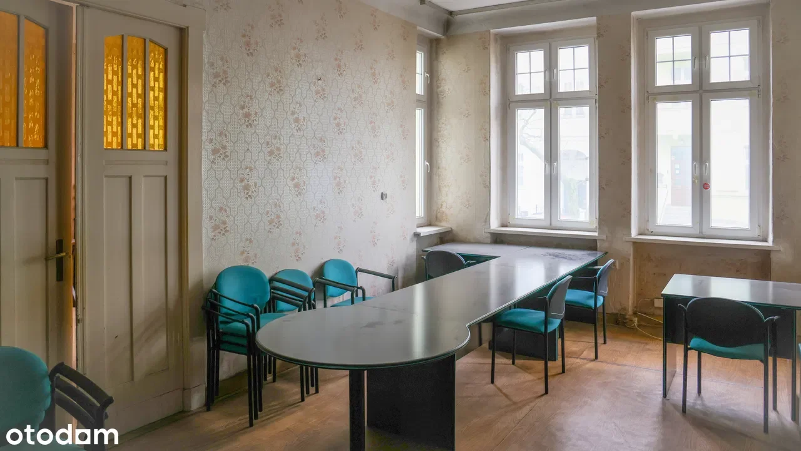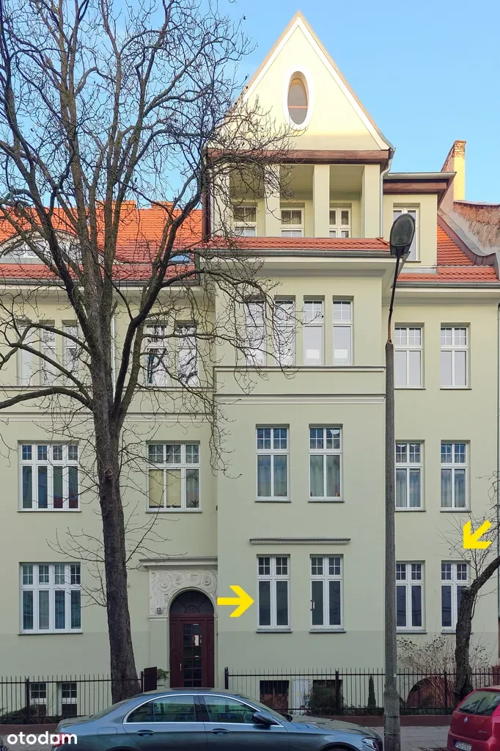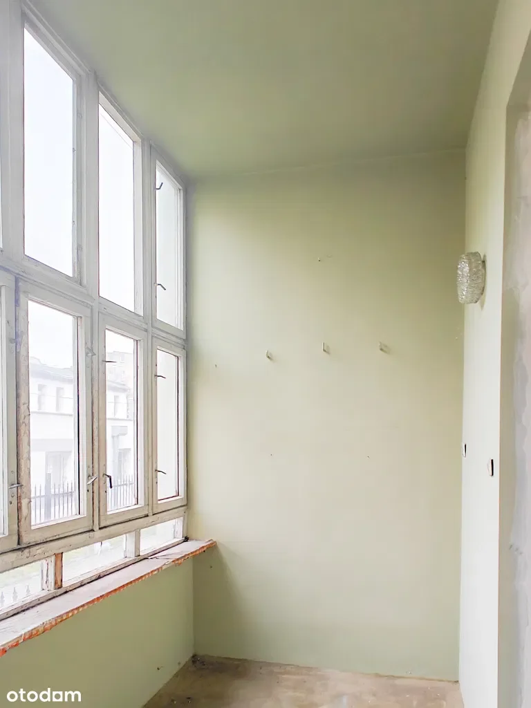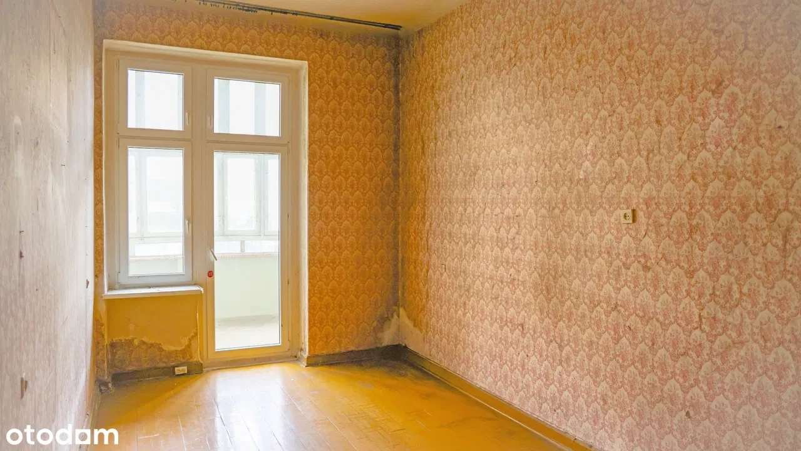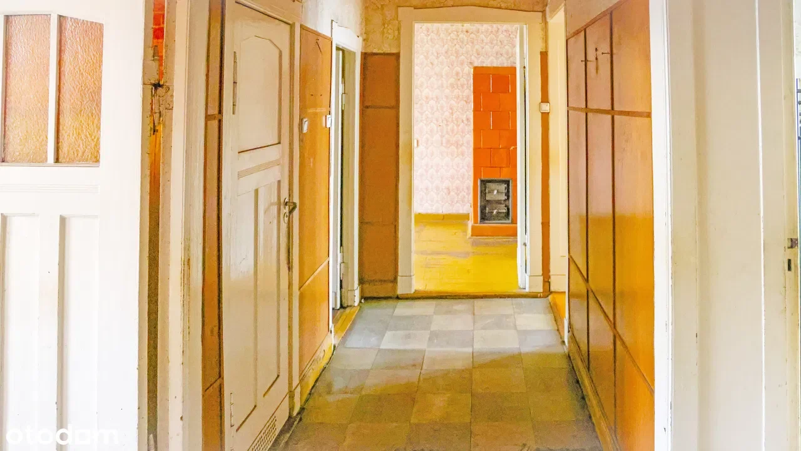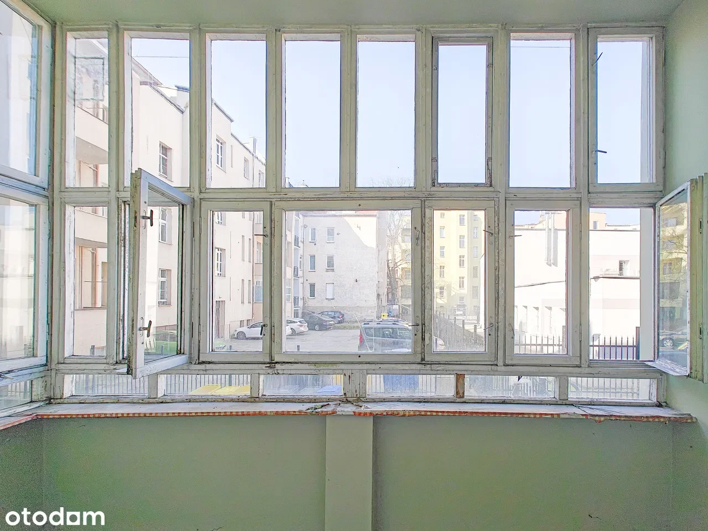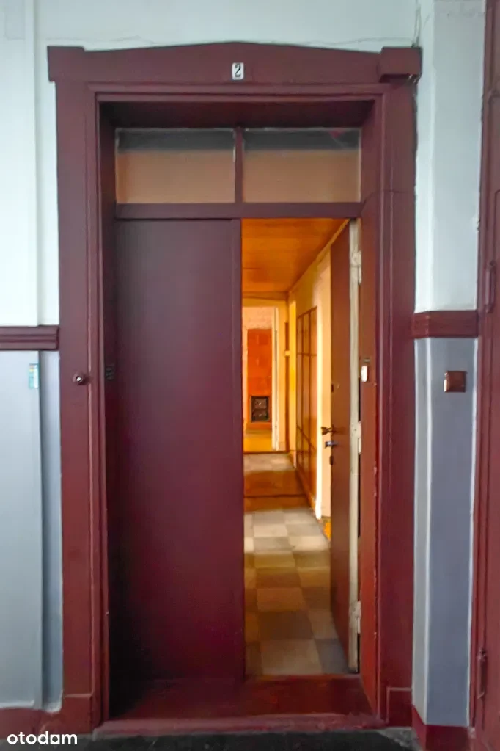Selling
Ground Floor 90.87m2, tenement house after renovation Musical District Paderewski
zł 649.000
Description
I offer for sale a unique apartment in the Musical District, in a corner, historic tenement house at Paderewski / Zamoyski Street. Total area of the property - 105.56 m2: 90.87 m2 - apartment, 6.86 m2 - enclosed balcony, 7.83 m2 - 2 x basement. The apartment consists of: 2 living rooms (connected by large double doors): living room 01 - 24.82 m2, living room 02 - 20.55 m2, bedroom - 16.76 m2, small room - 6.14 m2, kitchen - 9.39 m2, pantry - 1.33 m2, bathroom with toilet - 3.84 m2, hall / corridor - 8.04 m2. From the bedroom, there is an exit to the enclosed balcony - 6.86 m2 - which constitutes additional area of the apartment, not included in its usable area. The property is assigned 2 basements; basement 01 - 5.55 m2, basement 02 - 2.28 m2. Attached is a vertical layout of the entire premises. The apartment requires renovation but allows for modifications and rearrangement of rooms (subject to meeting the appropriate requirements). In the living rooms and bedroom, there are tiled stoves with heating inserts. Gas heating is possible. Water is metered. Electricity 230V. PVC windows and wooden on the balcony. Possibility to connect fiber optic and cable TV. The building is managed by a housing community. Uniqueness of the property: History, construction, and current condition. The tenement was built between 1910 and 1915. Its design was made by the renowned Bydgoszcz architect Rudolf Kern, who was one of the leading representatives of Art Nouveau and early modernism in Bydgoszcz. He had a huge impact on the architectural shape of Bydgoszcz. The building was commissioned by investor Emil Heydemann, and the first owner (or tenant) was Ernst Richter, an employee of the railway administration. Ultimately, the tenement was purchased by Polish owners. Architectural style: The tenement presents a characteristic mix of styles from the early 20th century with elements of Art Nouveau, but simpler, vertical lines typical of early modernism prevail. Both facades - from Zamoyski Street and Paderewski Street - were designed to emphasize the elegance of the building while maintaining the functionality of modern solutions. The emergence of the tenement fits into the period of intensive development of the city center, when buildings combined residential and representative functions, making it a valuable example of the city's architectural heritage today. Renovation and modernization: The tenement underwent a thorough renovation, which was completed in 2018. As a result of modernization works, the facades were restored while preserving the original architectural details characteristic of Art Nouveau. The entire ceramic roof tile was replaced with new, all staircases were renovated. Thanks to this, the building combines historical character with modern technical standards and user comfort. Currently, the tenement looks very attractive - both due to the restored facade and the high quality of the renovation work performed. Advantages: Prestigious location - the tenement is located in the central, historical part of Bydgoszcz, in the so-called "musical district". In the immediate vicinity, 1km away, are the Music Academy, Pomeranian Philharmonic, Music School I and II degree, Polish Theater, Kazimierz Wielki University, University Library, VI General Secondary School, Kochanowski Park, botanical garden, Witosa Park, and Sielanki gardens, which are additional advantages of this location. Also, numerous grocery stores and bakeries (Stokrotka, Zabka, Staropolska), FOCUS Shopping Gallery, and many other shops, hospitals, kindergartens, and public transport stops (bus and tram) are nearby. This location guarantees a high standard of living and access to a rich cultural and recreational offer. Architectural heritage - the building was designed by Rudolf Kern - one of the most important architects of the Art Nouveau and early modernism period in Bydgoszcz. Unique architecture, characteristic both for the period in which it was created and for the Bydgoszcz district in which it is located, is an undeniable asset, as there will never be more buildings with this architecture or apartments in historical architecture in such a favorable location. Solid construction of the tenement according to German, pre-war standards, unlike current "fast" construction. The renovation carried out between 2016 and 2018 ensured an attractive appearance and proper technical condition of the building, preserving the authentic, historical atmosphere. The combination of tradition with modernity makes the apartments both functional and aesthetically attractive. Those that require renovation offer great possibilities for stylistic adaptation. Versatility of arrangement - two-sided facades (from Zamoyski Street and Paderewski Street) and their mirror images from the courtyard side offer unique arrangement possibilities - potential buyers can enjoy daylight from both sides of the tenement, which further enhances the comfort of living. Investment attractiveness: Due to the prestigious location and rich architectural heritage, the offer of apartments is a true rarity and constitutes an attractive proposal for both those planning to live in the historic center of Bydgoszcz and for investors looking for properties with high potential for value growth. The uniqueness of the offer lies in the fact that there will never be more apartments in historical, solidly built tenements located in the heart of the city. All information provided by me is not an offer within the meaning of the Civil Code.
Specifications:
Area: 90.87 m²
Bedrooms: 4
Bathrooms: 1
Floor: 0
Built: 1915
Monthly fee: 500.0 PLN
Additional Features:
Kitchen Type: separate
Kitchen Size M2: 9.39
Renovation Needed: True
Seller: Piotr
Data source: https://www.otodom.pl/pl/oferta/parter-90-87m2-kamienica-po-remoncie-dzielnica-muzyczna-paderewskiego-ID4xfRt
Overview
Property ID:
eaac655e-64dc-4519-90e0-eb0d05df91cc
Type:
Apartment, House
Property Type:
Secondary
Bedrooms:
4
Square:
91 m²
Interior Condition:
to renovate
Condition:
to renovate
Energy Certificate:
In progress / Exempt
Ownership Type:
full ownership
Monthly Fee:
500.0 PLN
Balcony Size:
6.86 m²
Cellar Size:
7.83 m²
Window Type:
PVC
Available From:
2025-07-14
Price per m²:
7142
Balcony Count:
1
Bathrooms:
1
Floors in Building:
3
Building Year:
1915
Refurbishment Year:
2018
Seller:
Piotr
Kitchen Type:
separate
Kitchen Size (m²):
9.39
Balcony:
Yes
Amenities and features
- Renovation Needed
- Balcony
- Cellar
- Fee Includes Utilities
Write A Review
0 Reviews
0 out of 5
Featured properties
The Most Recent Estate
Kujawsko-Pomorskie, Bydgoszcz, Srodmiescie, ul. Ignacego Paderewskiego
zł 649.000
- 4
- 0
- 91 m²

