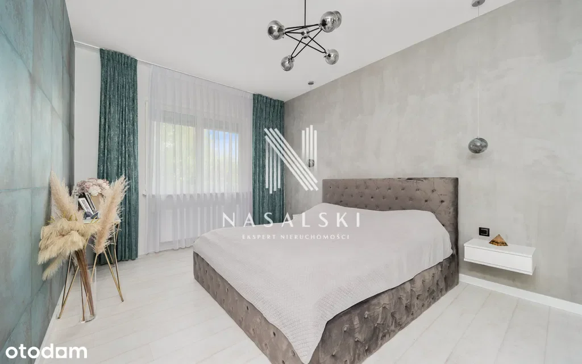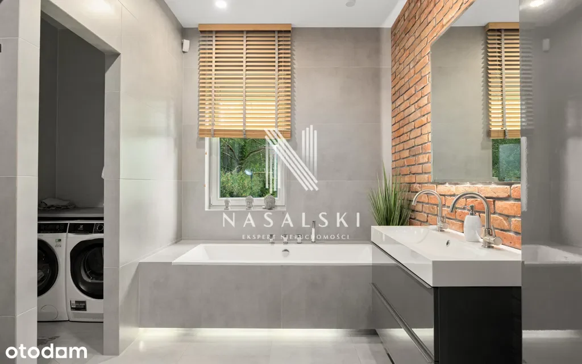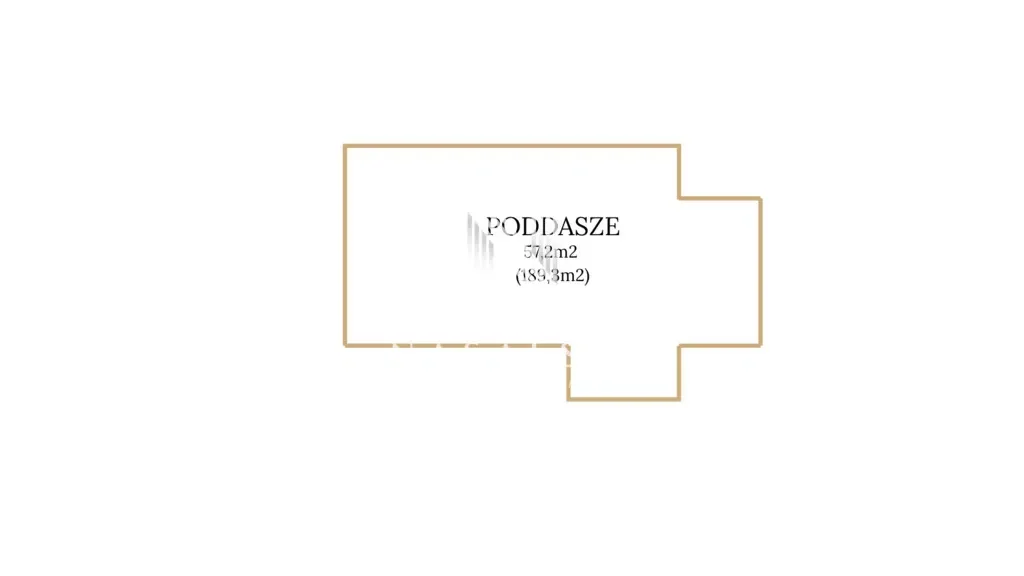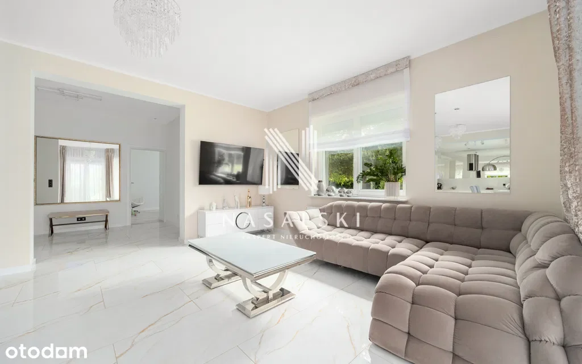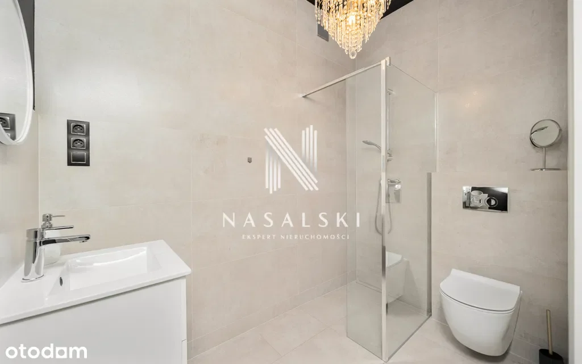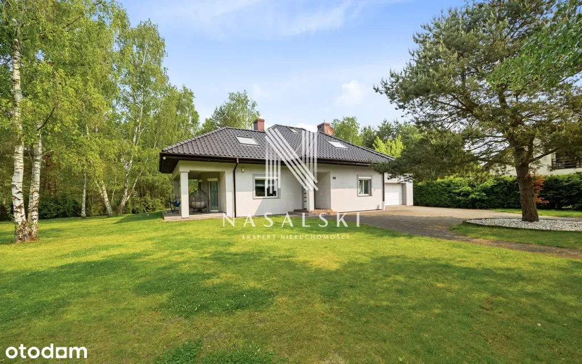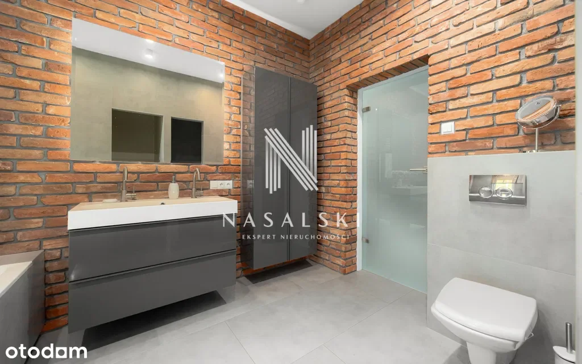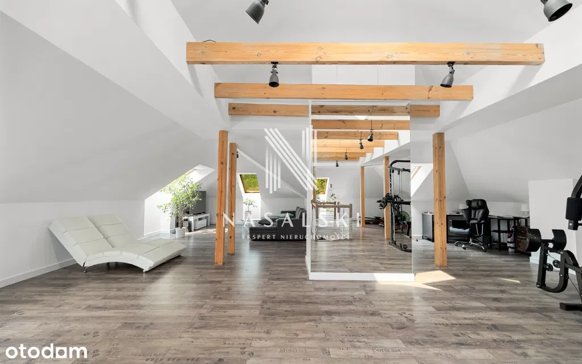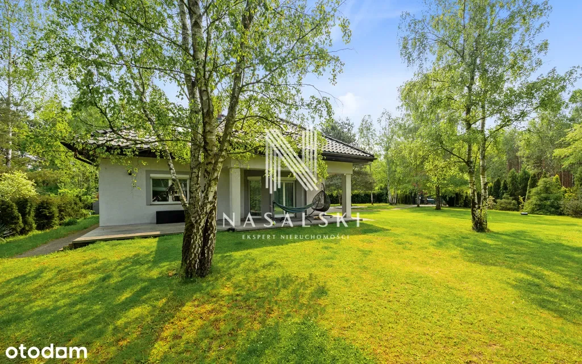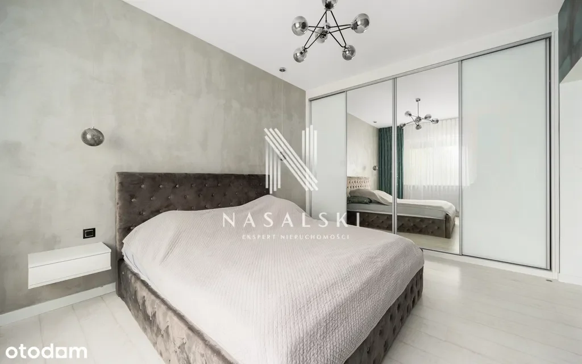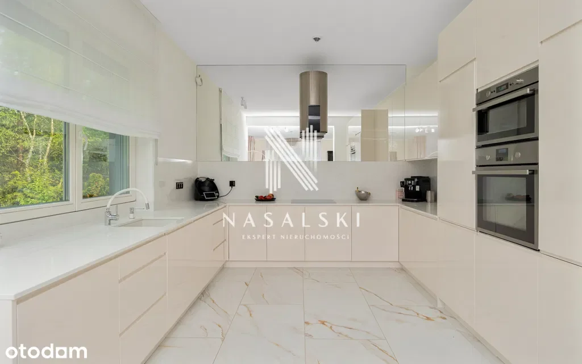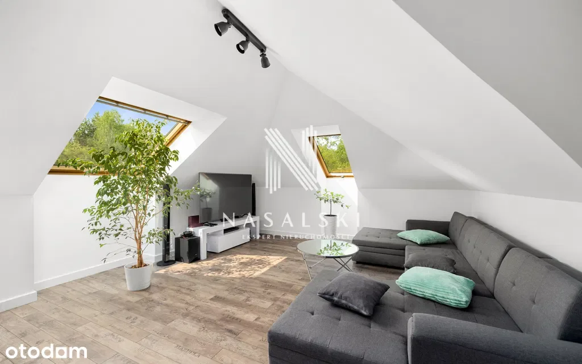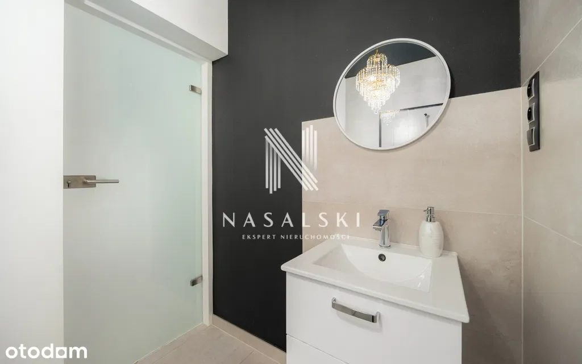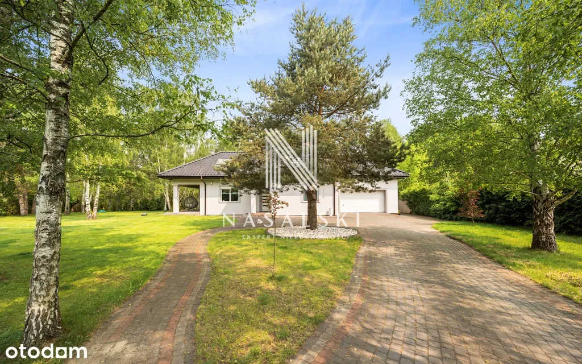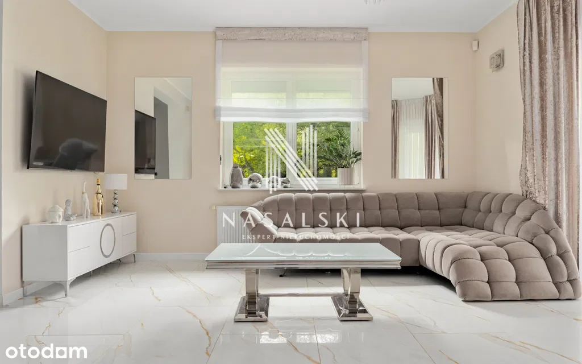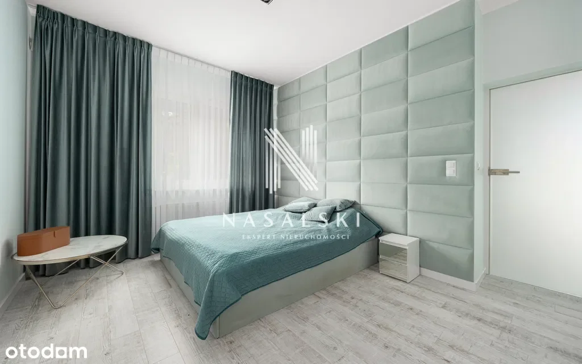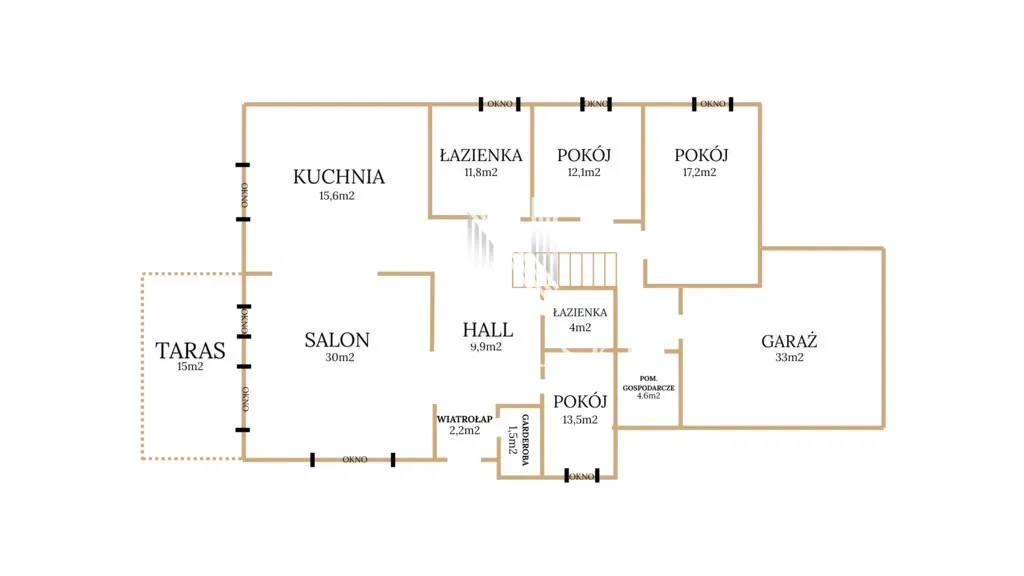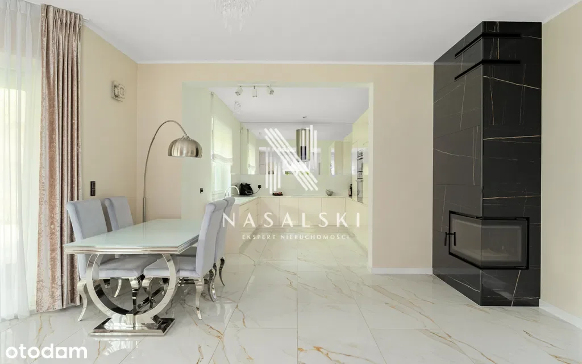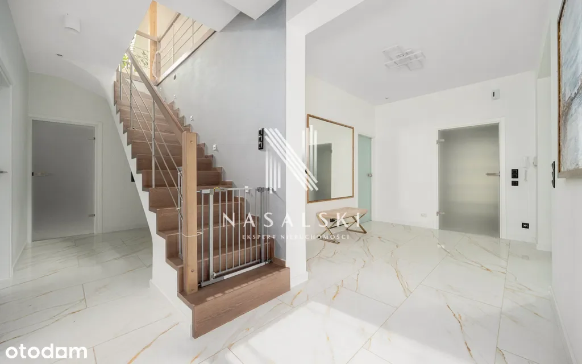Selling
House 222m2 / Cierpice / Plot 1779m2 / Forest Garage
zł 1.240.000
Description
Single-story house with usable attic (222.3m2 total area including a two-car garage) built in 2010, renovated in 2020, located in Cierpice, in the municipality of Wielka Nieszawka, Torun County.
This offer is exclusive to our office.
(Meetings to view the property are arranged at convenient times for both parties after prior telephone agreement through us)
On a plot of 1779m2, a functional single-story building with a usable attic in a detached structure with a usable area of 189.3m2 along with a two-car garage integrated into the building with an area of 33m2 has been designed. The house is built using traditional technology: foundation blocks + porotherm + 12 cm styrofoam insulation + Teriva ribbed ceiling. The house has a covered terrace of about 15m2 facing south. The surroundings of the house are landscaped: a garden with plantings, a driveway with paving stones.
Inside the house, there is a spacious, equipped kitchen open to the living room with a dining area and access to the terrace, three bedrooms, two bathrooms, a dressing room, and a hall. On the upper floor, there is an adapted space for an office area, relaxation area, jacuzzi, and gym.
The price includes all furnishings of the house.
LOCATION:
The advantage of the property is certainly the location, which allows you to escape from the hustle and bustle of the city; it is an ideal place for those seeking peace and contact with nature while having quick access to key cities: Torun (about 15km), Bydgoszcz (about 35km), Inowroclaw (about 25km), Solec Kujawski (about 15km).
Infrastructure: grocery store, primary school, church, all within about 800m.
STANDARD:
Floors - gres, panels;
Windows - wooden, triple-glazed;
Installations: water, electrical, gas, alarm;
Sewage: YES;
Gas boiler - Galmet;
Fireplace with water jacket;
Water softener;
Underfloor heating, radiators in bedrooms;
Fiber internet on the road by the house;
Remote-controlled entrance gate;
Panel fencing;
HOUSE DESCRIPTION:
Year built - 2010;
Major renovation - 2020;
Plot area - 1779m2;
House area including garage - 222.3m2;
Garage area - 33m2;
Type of building - detached;
Number of floors - usable attic;
Roof covering - ceramic tile;
ADDITIONAL INFORMATION:
Heating - gas, fireplace;
Window exposure: north, south, east, west;
Security: anti-burglary doors, cameras, alarm, external blinds;
Access via asphalt road;
Suburban communication line no. 151 connecting Torun with Cierpice
I invite you to a presentation.
The above description is based on the inspection of the property and information obtained from the owner. It is subject to updates and does not constitute a commercial offer within the meaning of Article 66 §1 of the Civil Code.
Additional information
This offer is exclusive to our office.
(Meetings to view the property are arranged at convenient times for both parties after prior telephone agreement through us)
On a plot of 1779m2, a functional single-story building with a usable attic in a detached structure with a usable area of 189.3m2 along with a two-car garage integrated into the building with an area of 33m2 has been designed. The house is built using traditional technology: foundation blocks + porotherm + 12 cm styrofoam insulation + Teriva ribbed ceiling. The house has a covered terrace of about 15m2 facing south. The surroundings of the house are landscaped: a garden with plantings, a driveway with paving stones.
Inside the house, there is a spacious, equipped kitchen open to the living room with a dining area and access to the terrace, three bedrooms, two bathrooms, a dressing room, and a hall. On the upper floor, there is an adapted space for an office area, relaxation area, jacuzzi, and gym.
The price includes all furnishings of the house.
LOCATION:
The advantage of the property is certainly the location, which allows you to escape from the hustle and bustle of the city; it is an ideal place for those seeking peace and contact with nature while having quick access to key cities: Torun (about 15km), Bydgoszcz (about 35km), Inowroclaw (about 25km), Solec Kujawski (about 15km).
Infrastructure: grocery store, primary school, church, all within about 800m.
STANDARD:
Floors - gres, panels;
Windows - wooden, triple-glazed;
Installations: water, electrical, gas, alarm;
Sewage: YES;
Gas boiler - Galmet;
Fireplace with water jacket;
Water softener;
Underfloor heating, radiators in bedrooms;
Fiber internet on the road by the house;
Remote-controlled entrance gate;
Panel fencing;
HOUSE DESCRIPTION:
Year built - 2010;
Major renovation - 2020;
Plot area - 1779m2;
House area including garage - 222.3m2;
Garage area - 33m2;
Type of building - detached;
Number of floors - usable attic;
Roof covering - ceramic tile;
ADDITIONAL INFORMATION:
Heating - gas, fireplace;
Window exposure: north, south, east, west;
Security: anti-burglary doors, cameras, alarm, external blinds;
Access via asphalt road;
Suburban communication line no. 151 connecting Torun with Cierpice
I invite you to a presentation.
The above description is based on the inspection of the property and information obtained from the owner. It is subject to updates and does not constitute a commercial offer within the meaning of Article 66 §1 of the Civil Code.
Additional information
Specifications:
Area: 222.3 m²
Bedrooms: 5
Bathrooms: 2
Floor: 1
Built: 2010
Additional Features:
Attic: True
Rent Free: True
Kitchen Type: open
Loan Possible: True
Exclusive Offer: True
Seller: Magdalena Katerla
Data source: https://www.otodom.pl/pl/oferta/dom-222m2-cierpice-dzialka-1779m2-las-garaz-ID4vyn6
Overview
Property ID:
8740c885-2527-4654-9305-5b0661ab612b
Type:
Apartment, House
Property Type:
Secondary
Bedrooms:
5
Floors:
1
Square:
222 m²
Parking Spaces:
2
Garage Spaces:
2
Interior Condition:
ready to move in
Condition:
ready to move in
Flooring Type:
gres, panels
Terrace Size:
15.0 m²
Garage Size:
33.0 m²
Window Type:
wooden, triple-glazed
Window Orientation:
north, south, east, west
Price per m²:
5578
Bathrooms:
2
Floors in Building:
1
Floor:
1
Building Year:
2010
Refurbishment Year:
2020
Seller:
Magdalena Katerla
Rent Free:
Yes
Kitchen Type:
open
Furnished:
Yes
Garage:
Yes
Parking:
Yes
Terrace:
Yes
Amenities and features
- Loan Possible
- Negotiable Price
- Parking
- Terrace
- Utility Room
- Cellar
- Doorman
- Exclusive Offer
- Fee Includes Utilities
- Garage
- Garden
- Garderoba
Location
Write A Review
0 Reviews
0 out of 5
Featured properties
The Most Recent Estate
Kujawsko-Pomorskie, Torun, Cierpice
zł 1.240.000
- 5
- 0
- 222 m²

