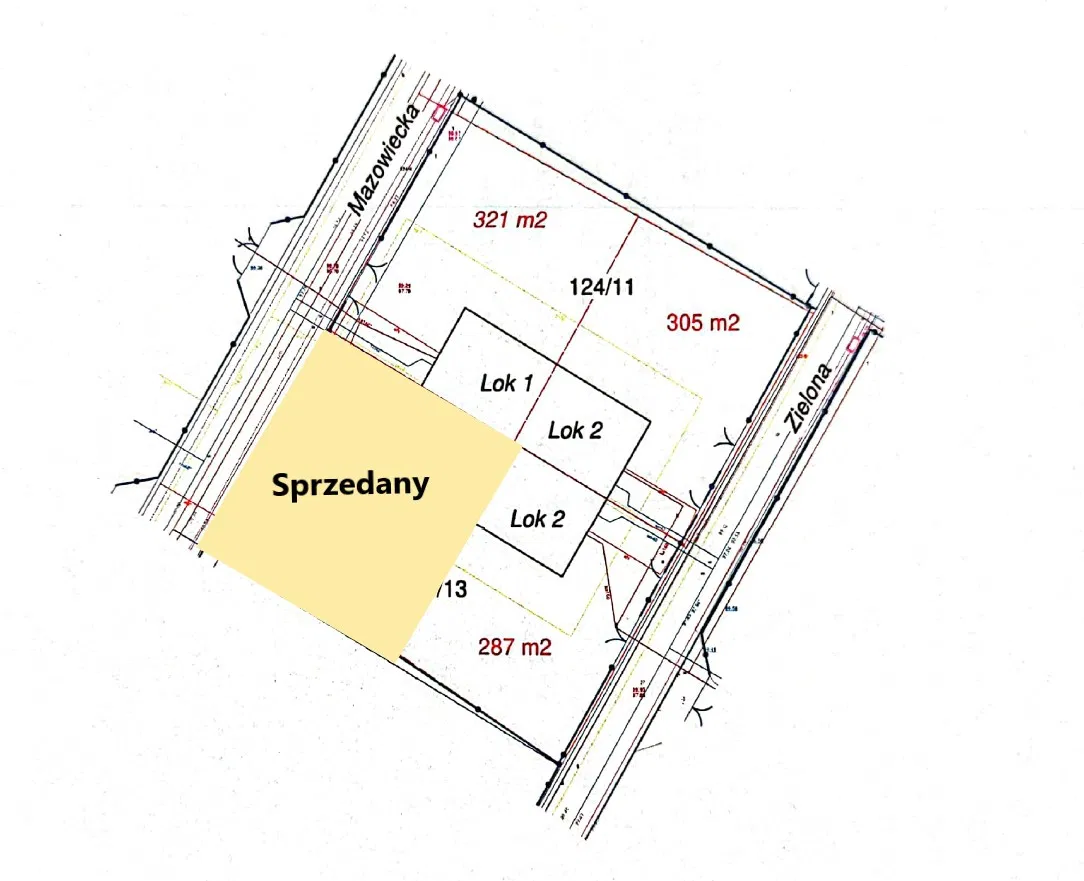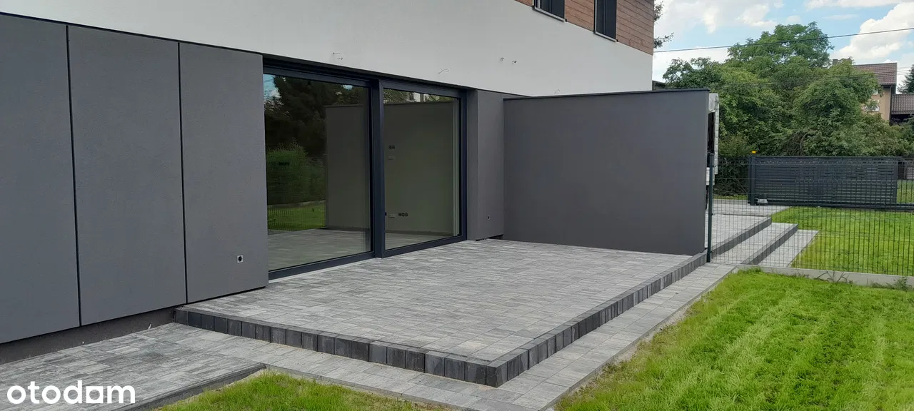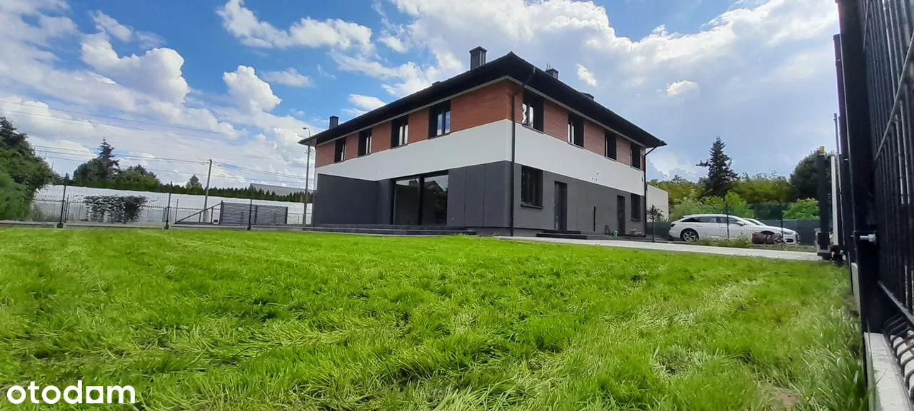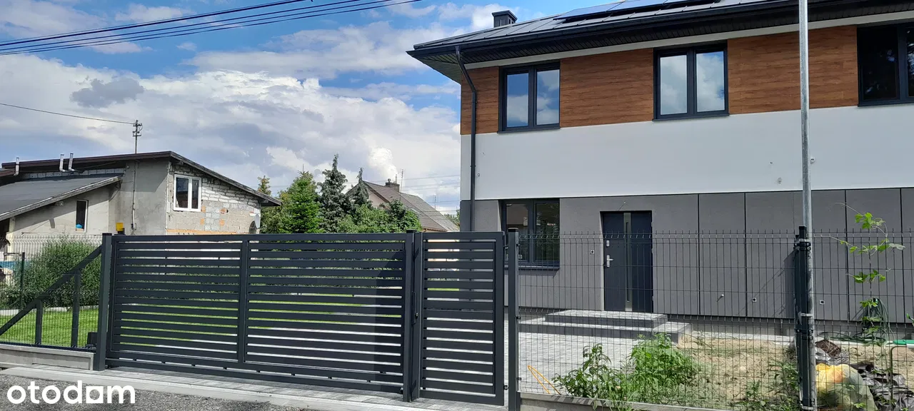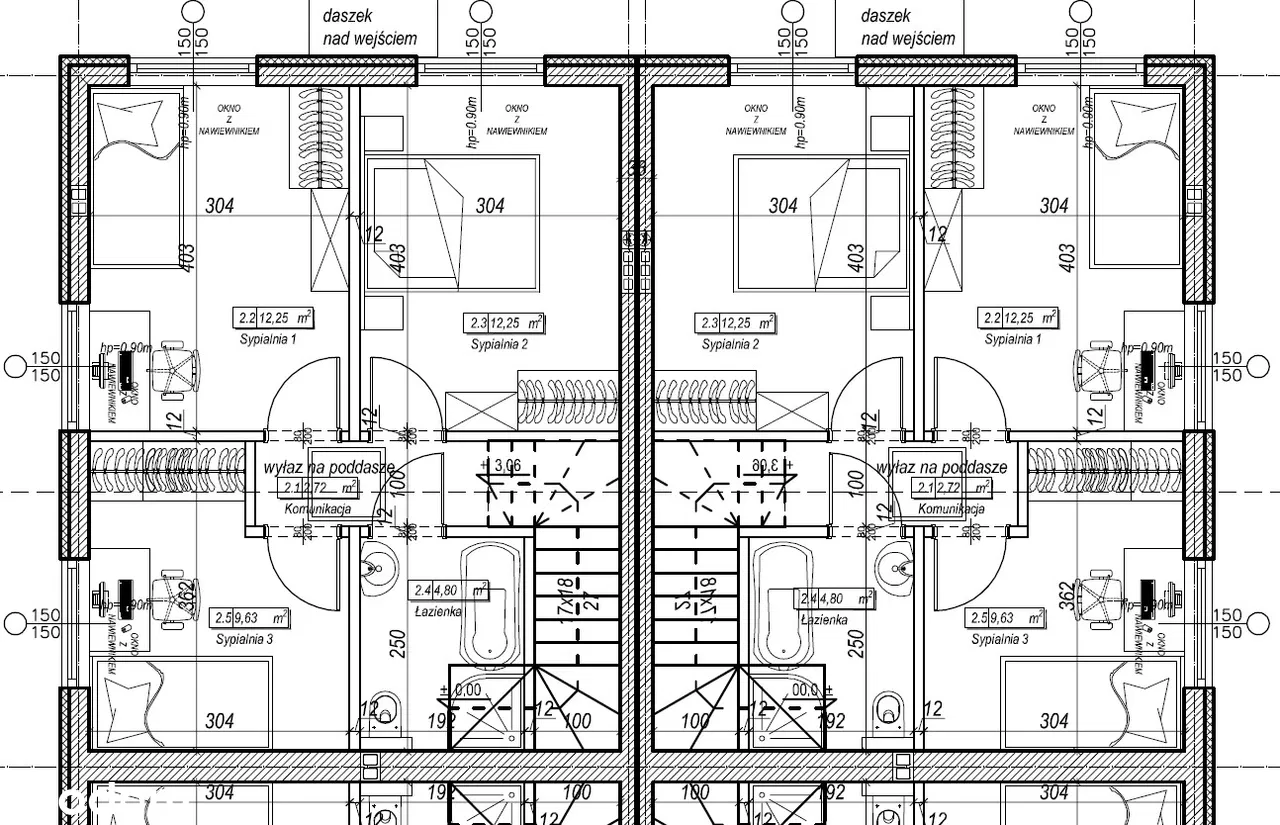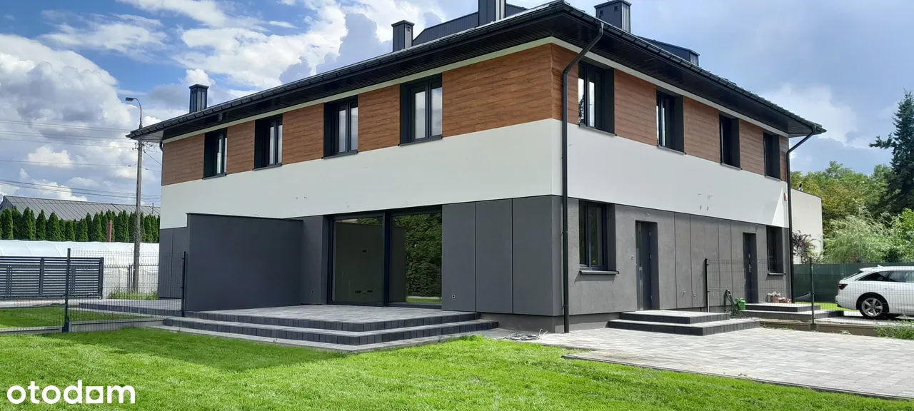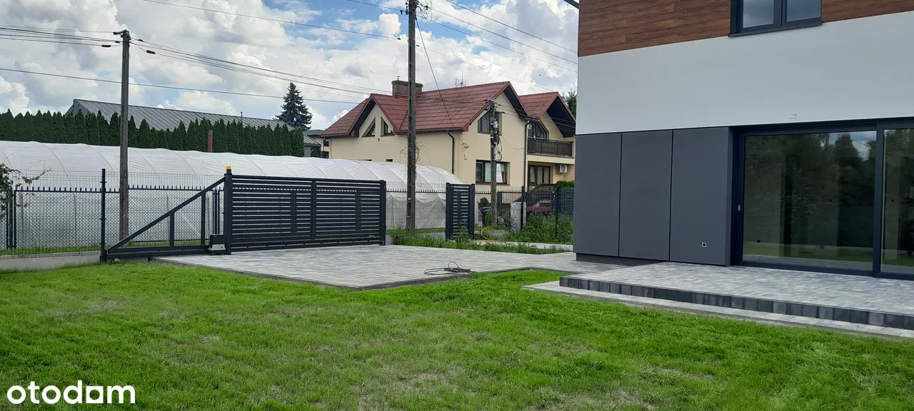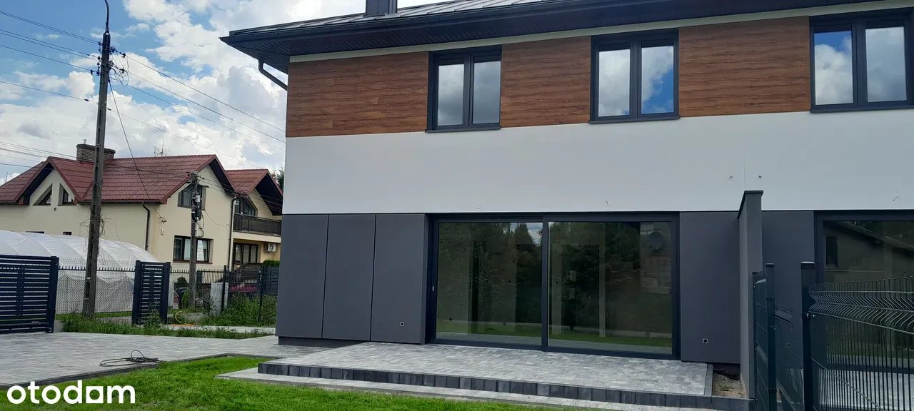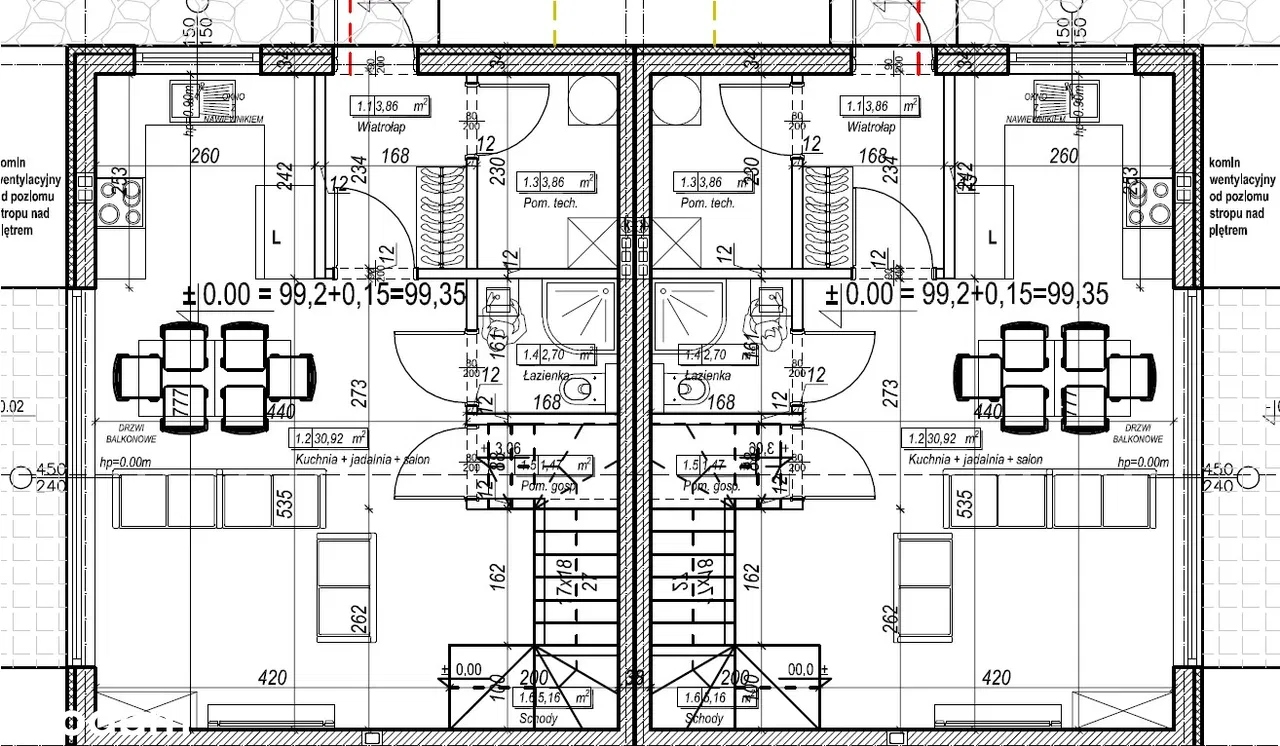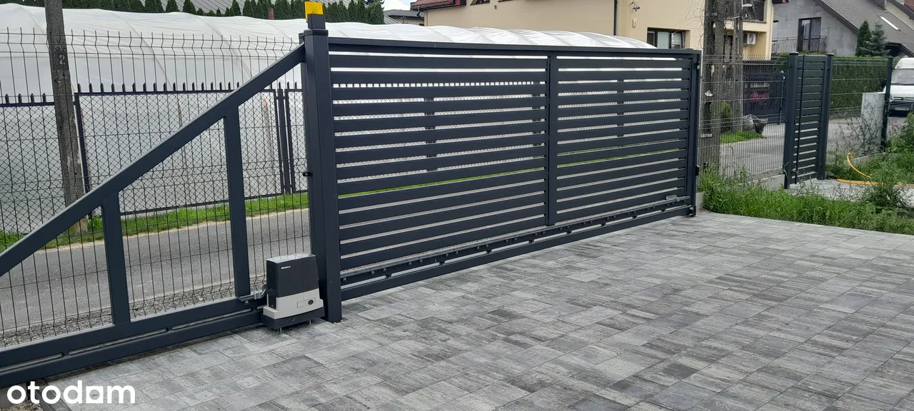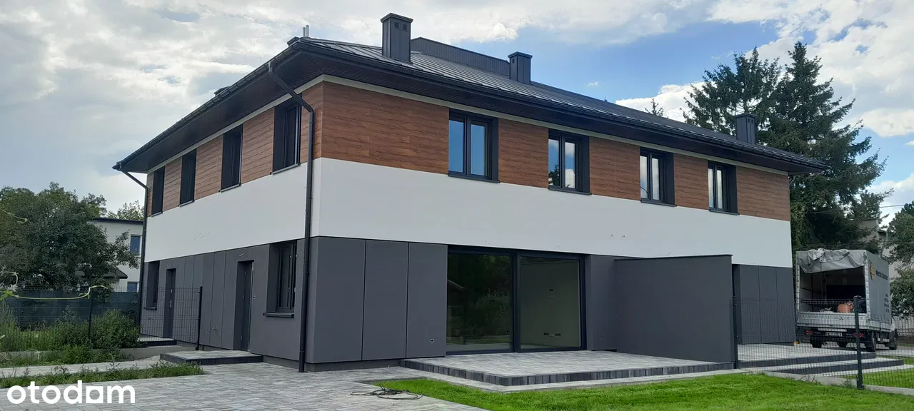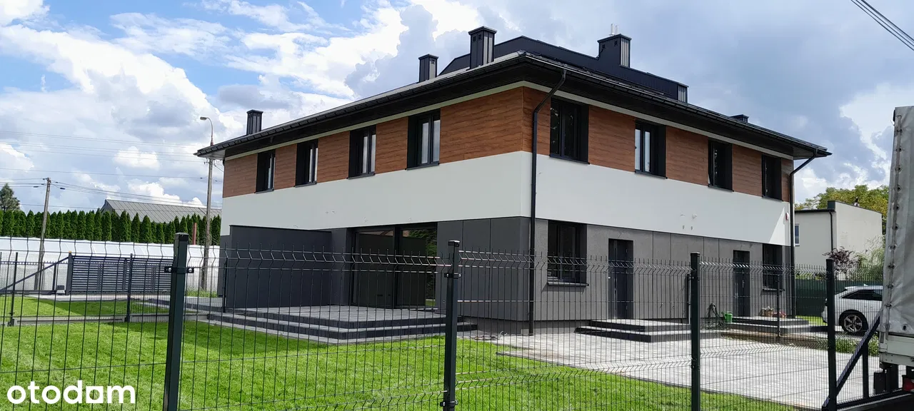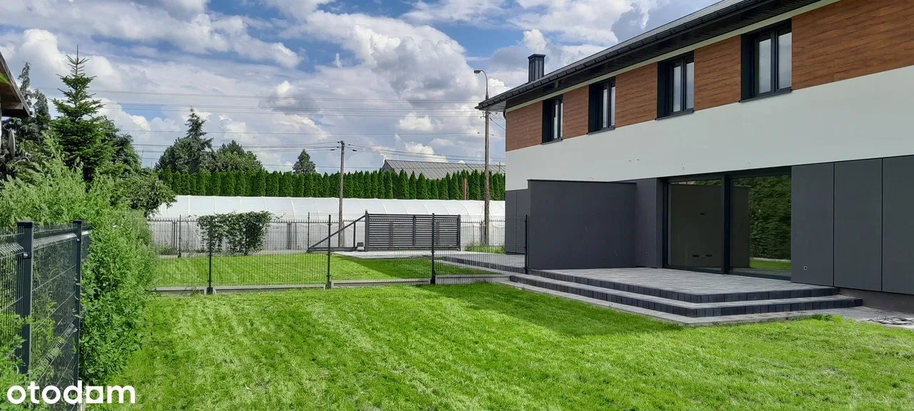Selling
House in twin development close to the center High standard of finish
zł 919.000
Description
Modern residential unit in a single-family house in twin development located in a quiet and peaceful area just 900 m from the city center. It consists of 2 residential levels: 90 m2 of usable living area (ground floor, full floor + unused attic). The house is in developer condition. The roof is covered with standing seam metal. The unused attic is insulated with PUR foam. The walls are made of cellular concrete insulated with 20 cm graphite polystyrene. Two cast-in-place concrete ceilings. The living room has a large sliding window type HS 4.5 meters wide. Economical to maintain. Driveway and large terrace made of paving stones. Wide and solid sliding gate with drive. Prepared installations for cameras, alarm system, and intercom. Fiber optic in the street. The living area consists of: living room with kitchen, 2 bathrooms, 3 bedrooms, utility room, technical room/pantry. Media: heating and hot water from a low-temperature condensing gas boiler, municipal water, municipal sewage, photovoltaic system 1.72 kWp with the possibility of expansion. Garden: The house is located on a plot of approximately 300 m2 depending on the unit. Sown lawn. Access: The building is situated on an asphalt road: just 900 m from the center of Brwinow - entrance from Pszczelinska Street (Mazowiecka/Zielona Street), 900 m from the PKP station, 2 km from the school, 1.5 km from the kindergarten, 300 m from the grocery store. Ready product - building handed over for use - ready for finishing and occupancy. Sale on invoice without PCC.
Specifications:
Area: 90.0 m²
Bedrooms: 4
Bathrooms: 2
Built: 2024
Additional Features:
Attic: True
Seller: Urszula Maliszewska
Data source: https://www.otodom.pl/pl/oferta/dom-w-zabudowie-blizniaczej-blisko-centrum-wysoki-standard-wykonczenia-ID4xB2e
Overview
Property ID:
703a6910-d511-4e2a-9563-21dfff6b47a0
Type:
Apartment, House
Property Type:
Primary
Bedrooms:
4
Square:
90 m²
Interior Condition:
to finish
Condition:
to finish
Energy Certificate:
B
Window Type:
plastic
Available From:
2025-08-06
Price per m²:
10211
Bathrooms:
2
Floors in Building:
2
Building Year:
2024
Seller:
Urszula Maliszewska
Amenities and features
- Garden
Location
Write A Review
0 Reviews
0 out of 5
Featured properties
The Most Recent Estate
Mazowieckie, Pruszkowski, Brwinow, ul. Mazowiecka
zł 919.000
- 4
- 0
- 90 m²

