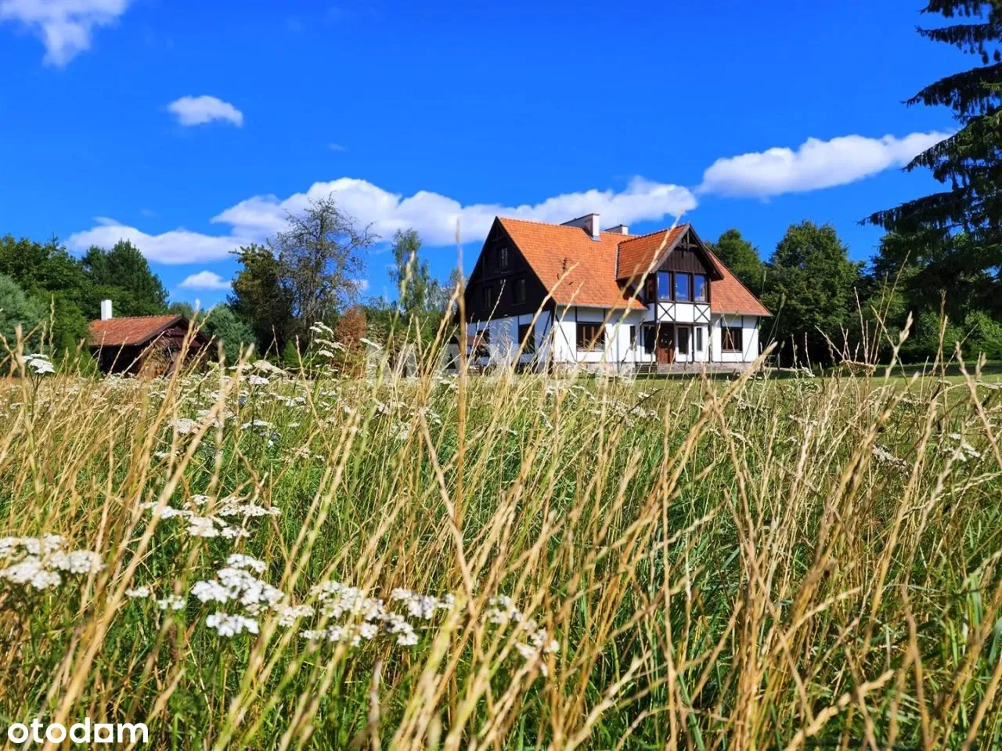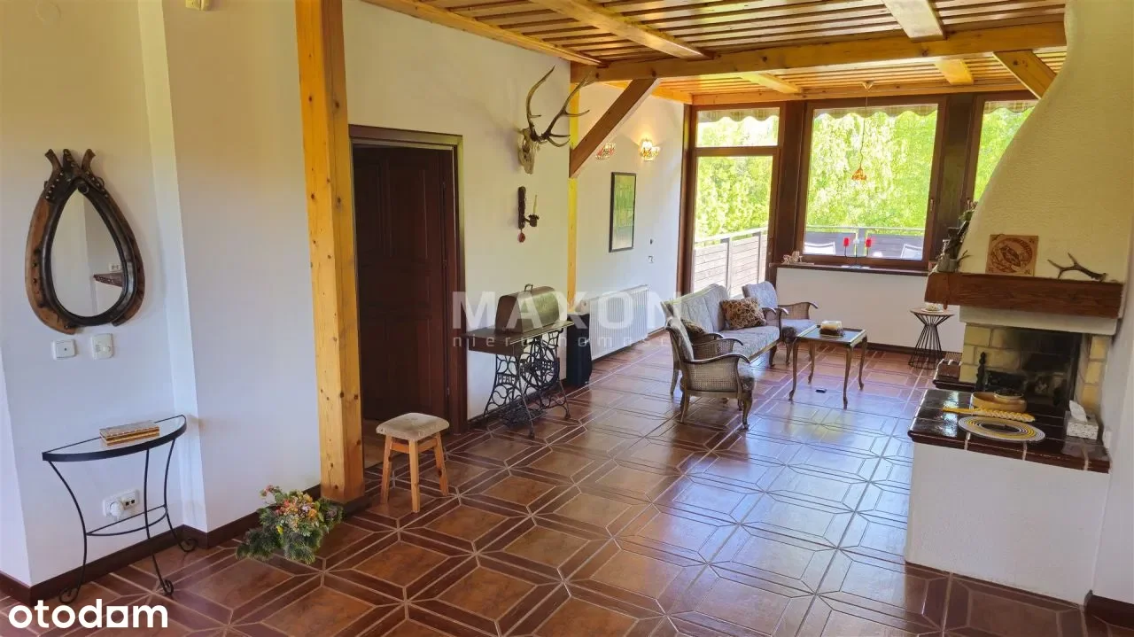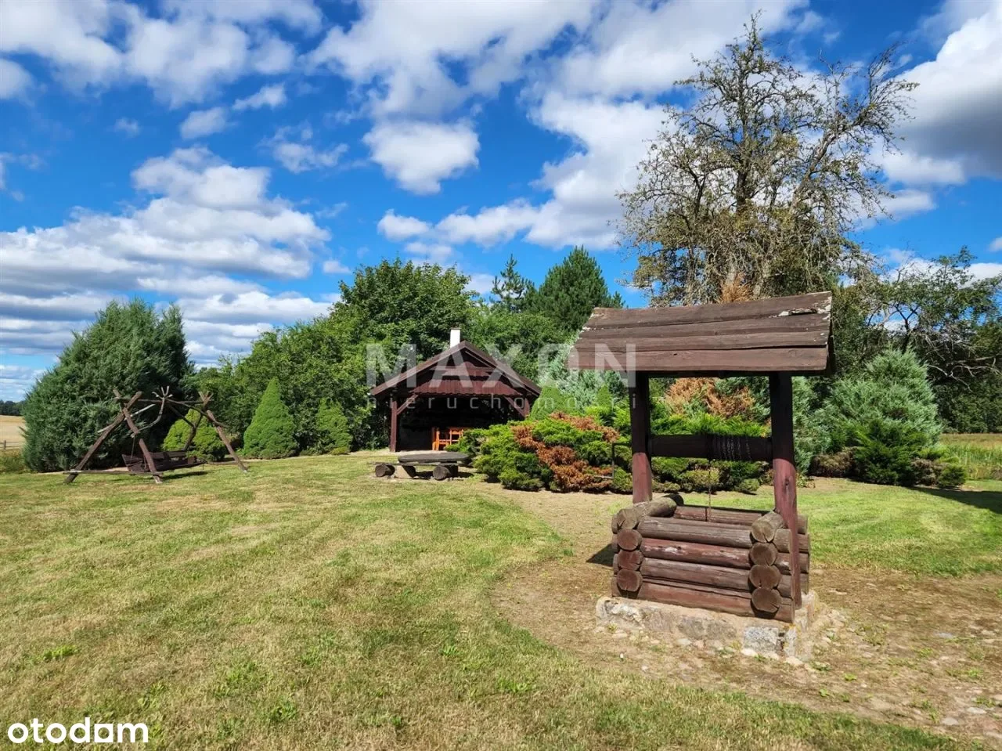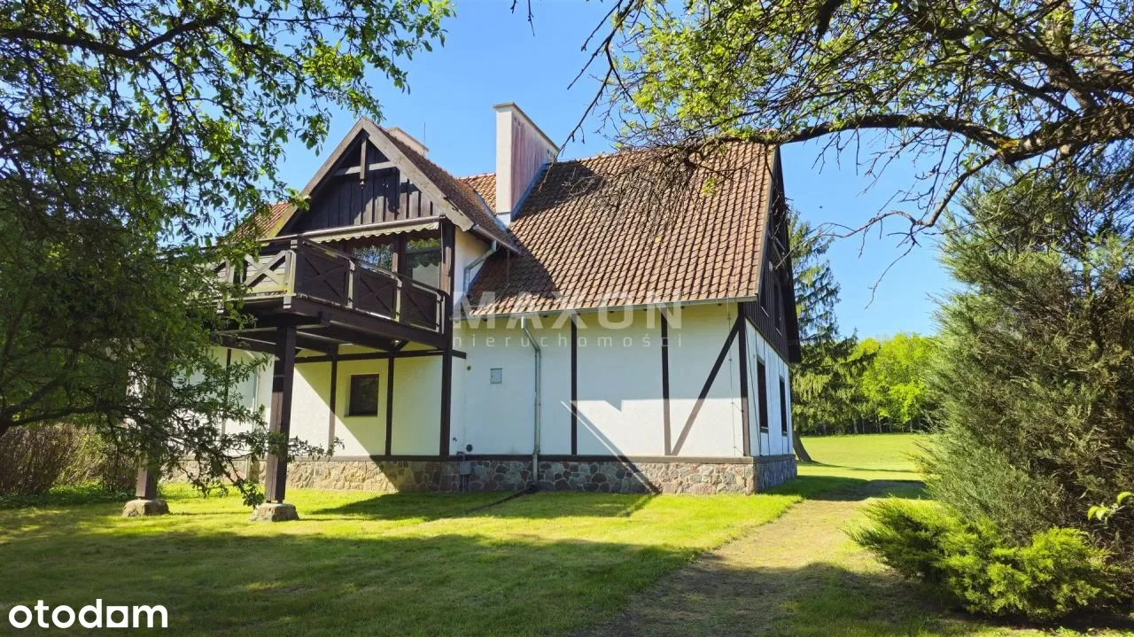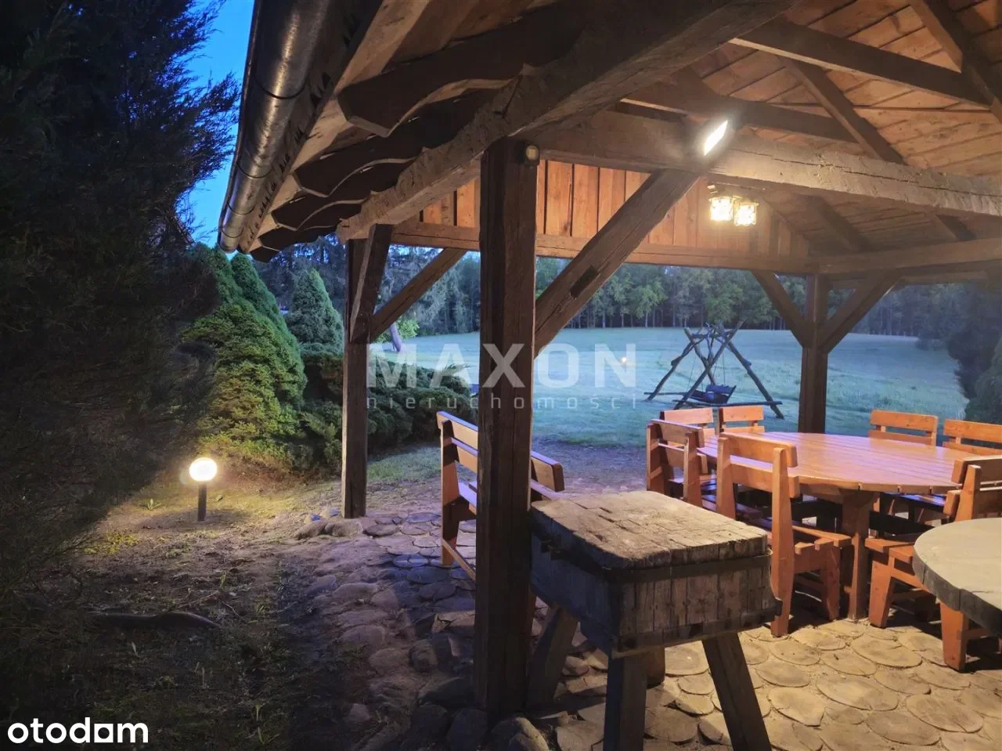Selling
House on a Large Plot - Stulichy near Wegorzewo
zł 2.950.000
Description
I recommend a charming and spacious homestead in Stulichy by the Węgorapa River, near Wegorzewo - with a comfortable detached house in Kashubian style, with a beautiful pond and garden - all harmoniously integrated into the naturally shaped landscape! This is 5,620 ha of privacy and space, surrounded by forest on three sides. When we take a closer look at the map, the most interesting attractions of the region are literally a stone's throw away. The drive from Wegorzewo is only 6 km on a new road and about 1.7 km on a hardened road winding through fields and forests. The house, with a usable area of about 400 sqm, was reconstructed on the plan of an already existing one in 2002 and has 4 levels. A porch was designed in front of the entrance, on the side of the driveway, with a bay window and terrace on the first floor. The stylish, old basement (about 50 sqm) has been preserved, ideal for a wine cellar. The facades refer to traditional forms of Masurian architecture - half-timbered walls on a stone foundation, a roof covered with ceramic tiles, wooden windows. To make the house comfortable, modern electrical and water-sewage installations have been installed. Heating is a combination of radiators, underfloor heating (in parts where there is terracotta), and an oil heating system with four tanks of 1000 liters each. The interior of the house features artisanal additions, simplicity, and naturalness - it is meant to be cozy and functional. And it is, and the added value is the preserved beauty of the landscape and what can be seen from the windows of the home in changing weather conditions. This place was created with the idea of being in contact with nature, harmony, and relaxation. The layout of the house: GROUND FLOOR: a separate apartment for the housekeeper - with a spacious kitchen with a dining area, bedroom, bathroom, and wardrobe - Entrance with a vestibule and hall - Toilet - Utility rooms and boiler room - Entrance to the basement - Two-car garage in the body of the house, with a utility room to be arranged according to one's needs. FIRST FLOOR: - Living room with a fireplace, which transitions into the dining area and constitutes a closed space with a glazed bay window, and on the other side, an exit to a spacious terrace (direct view of the pond and a place for a bonfire), and at table height, an open and unusually designed large kitchen and bar, with a window to the garden gazebo for grilling. - 3 bedrooms - 2 bathrooms SECOND FLOOR/attic: - two open, spacious rooms designed for relaxation, play, work, or reading, possibly as additional 2 living rooms or, if necessary, bedrooms. Surroundings/land area: - Sheltered garden gazebo with a banquet table and a place for grilling, - Garden gazebo with a bonfire place, - Spacious wooden barn, which does not have to be a barn - Wooden swing for 3 people, - Picturesque pond, - Old well and a bench hidden among the trees. - Technical infrastructure - own energy transformer station, deep well, 3 septic tanks (10,000 liters each). Additional information: The owners are willing to sell the house with furnishings, but this requires consultation of the needs and expectations of both parties. I recommend it because the property has many advantages. I will tell you about what I did not include in the advertisement. I also invite you to submit offers. This is a magical place - for stargazing or the northern lights, creative work, or gaining a so-called distance from the busy life, which also allows you to find "spaces in your head", inspiration, and energy. For meetings with friends. And if someone has a business idea, it can be as SLOWHOP or an ecological farm or... yoga workshops. Maybe this is THE important place that will inspire you and change something. Maybe this is your place? If so, I invite you to contact me from Monday to Saturday from 9:00 AM to 8:00 PM. I also recommend watching the attached video on YouTube.
Specifications:
Area: 401.0 m²
Bedrooms: 8
Bathrooms: 3
Built: 2002
Additional Features:
Attic: True
Kitchen Size M2: 31
Seller: Katarzyna Slupinska
Data source: https://www.otodom.pl/pl/oferta/dom-na-duzej-dzialce-stulichy-kolo-wegorzewa-ID4xk0U
Overview
Property ID:
0f1de20f-d04c-43d7-b759-deb50ee6671c
Type:
Apartment, House
Property Type:
Secondary
Bedrooms:
8
Square:
401 m²
Parking Spaces:
1
Garage Spaces:
1
Interior Condition:
Good
Condition:
Good
Window Type:
wooden
Available From:
2025-06-15
Price per m²:
7357
Separate WC:
Yes
Bathrooms:
3
Floors in Building:
4
Building Year:
2002
Seller:
Katarzyna Slupinska
Kitchen Size (m²):
31
Garage:
Yes
Parking:
Yes
Terrace:
Yes
Amenities and features
- Parking
- Separate WС
- Utility Room
- Cellar
- Doorman
- Fee Includes Utilities
- Furnished
- Garage
- Garderoba
Location
Write A Review
0 Reviews
0 out of 5
Featured properties
The Most Recent Estate
Warminsko-Mazurskie, Węgorzewski, Stulichy
zł 2.950.000
- 8
- 0
- 401 m²

