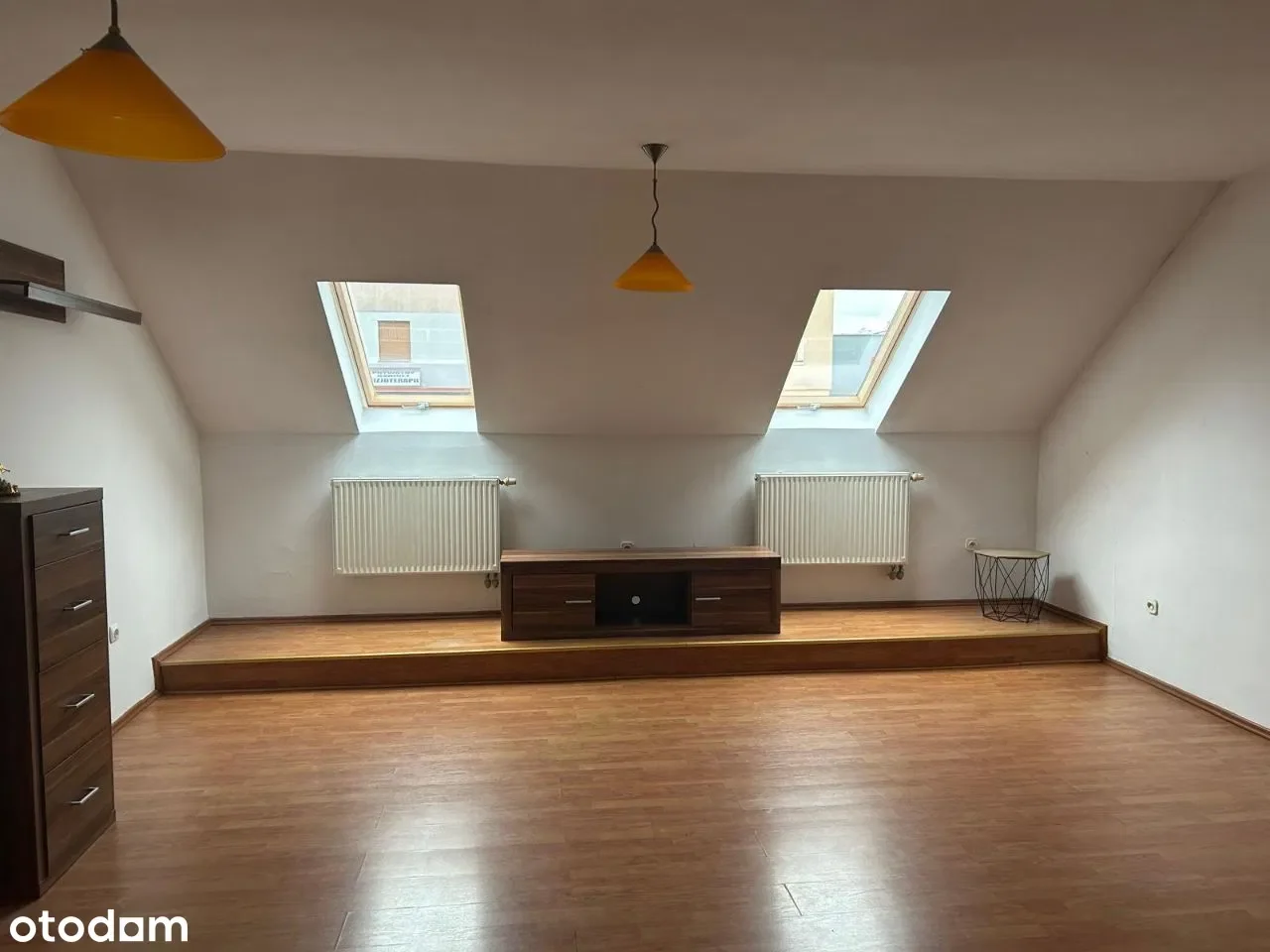Luxury is not just comfort, it is a lifestyle
zł 5.500.000
This unique property offers an interior that exceeds the limits of imagination.
The building, with its modern form and timeless façade, fits perfectly into the surrounding landscape, offering intimacy, comfort, and elegance. The two-story house stands out with its functional layout and high-quality finishes, meeting the expectations of even the most demanding clients.
Exceptional Garage
The garage is truly the cherry on top of this interior. It is exceptionally striking and creates something akin to a "showcase" for the car, visible from the inside of the house through a glass wall that forms part of the elegant living room, which is connected to the kitchen. On this level, you'll find a bathroom, a hall, an entrance vestibule, a boiler room, and a storage room that offers a convenient space for storing items.
The Heart of the Home
The ground floor is the heart of the house, where the central feature is the glass atrium, equipped with a jacuzzi — an ideal spot for relaxation and social gatherings. The spacious hallway leads to a bright kitchen with a dining area, as well as a large living room with access to the terrace. The pantry is hidden behind doors integrated into the cabinetry, allowing for discreet storage of supplies. On this floor, there are three bedrooms, including two with walk-in closets and a master bedroom with an en-suite bathroom and walk-in closet, offering exceptional comfort and privacy. Additionally, the ground floor has a vestibule with a wardrobe, a guest toilet, and a bathroom with both a bathtub and a shower.
Standard
The building is equipped with a range of advanced technologies that enhance comfort, energy efficiency, and security, meeting the highest standards of quality.
- Gas System – Underfloor heating, ensuring even distribution of heat.
- Air Conditioning System – Discreetly placed air conditioners with a linear design blend seamlessly with the modern architecture of the interior, ensuring both effectiveness and aesthetics.
- Mechanical Ventilation System (Scent Reservoir) – A mechanical ventilation system with the ability to store and distribute fragrances, allowing pleasant aromas to be introduced into the rooms.
- Electrical System – Nexwell Smart Control System – This smart control system allows for comprehensive management of the entire electrical installation in the home via an app. Residents have full control over lighting, blinds, air conditioning, and other systems in the house from anywhere in the world. This modern solution enables adjusting the house's parameters to individual needs.
- Aluminum Windows – Cortizo Cor Vision system – High-quality aluminum windows from Cortizo in the Cor Vision system, manufactured by Multiko. These windows are highly resistant to weather conditions and offer excellent insulation properties, ensuring energy efficiency and an aesthetically minimalist design.
- Sanitary Sewage System – On-site sewage treatment plant with a pumping station – The property is equipped with an on-site wastewater treatment plant with a pumping station, providing an eco-friendly solution for efficient and self-sufficient wastewater management.
- Water Well – Ensures independence in water supply. The well allows the use of private resources, which can reduce costs, such as for watering the garden or filling a pool.
- Facade – Trespa Meteon HPL Panels – The facade features Trespa Meteon HPL panels, known for their durability, weather resistance, and modern appearance. These composite panels ensure the building retains its elegant look for many years.
- Roof – PVC Membrane Roofing – The roof is made from a PVC membrane that protects the building from moisture and ensures the longevity of the roof structure.
- Open Interior Atrium – Thanks to the glazed surfaces, natural light floods into the interior.
- Pivot Entrance Door (RK Aluminium) – Modern Pivot entrance doors, manufactured by RK Aluminium, not only provide an elegant look but also a high level of security. These doors are equipped with a fingerprint scanner, allowing for convenient and secure access management.
Plot
The access to the building is paved with concrete slabs, and a video intercom is installed in front of the gate. The entire property is fenced, ensuring complete privacy, while the low-rise surrounding buildings further emphasize the private character of this exceptional property. The plot, covering 1.0347 hectares (10,347 m²), is entirely located in an area designated for single-family residential development under the local zoning plan (MNI symbol – single-family residential development).
Financial Terms
The property is free of encumbrances. The price includes full furnishings.
Legal note
-
The offer is exclusive to the agency. 0% commission offer - buyers do not pay a fee in case of purchase. The description of the offer contained on the website is based on the inspection of the property and information obtained from the owner, it may be subject to updates and does not constitute an offer specified in art. 66 and subsequent of the Civil Code.
Specifications:
Area: 495.0 m²
Bedrooms: 5
Floor: ground
Built: 2024
Additional Features:
Commission Free: True
Exclusive Offer: True
Seller: Aleksandra Larysz
Data source: https://www.otodom.pl/pl/oferta/luksus-to-nie-tylko-wygoda-to-styl-zycia-ID4sP5Z
- Utility Room
- Closed Estate
- Commission Free
- Doorman
- Exclusive Offer
- Fee Includes Utilities
- Garderoba
The Most Recent Estate
Slaskie, Wodzislawski, Turza Slaska
- 5
- 0
- 495 m²


