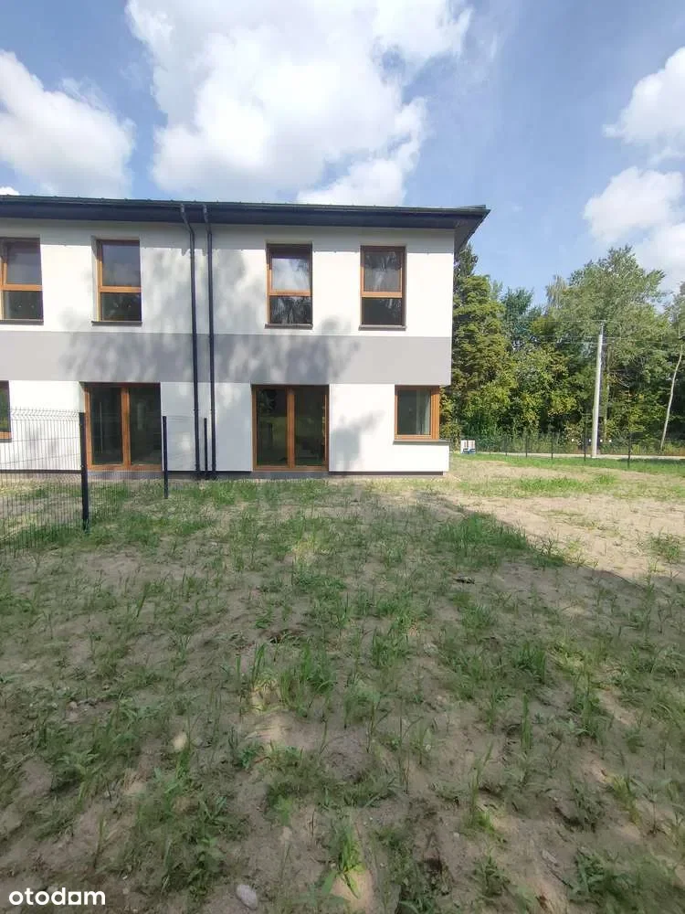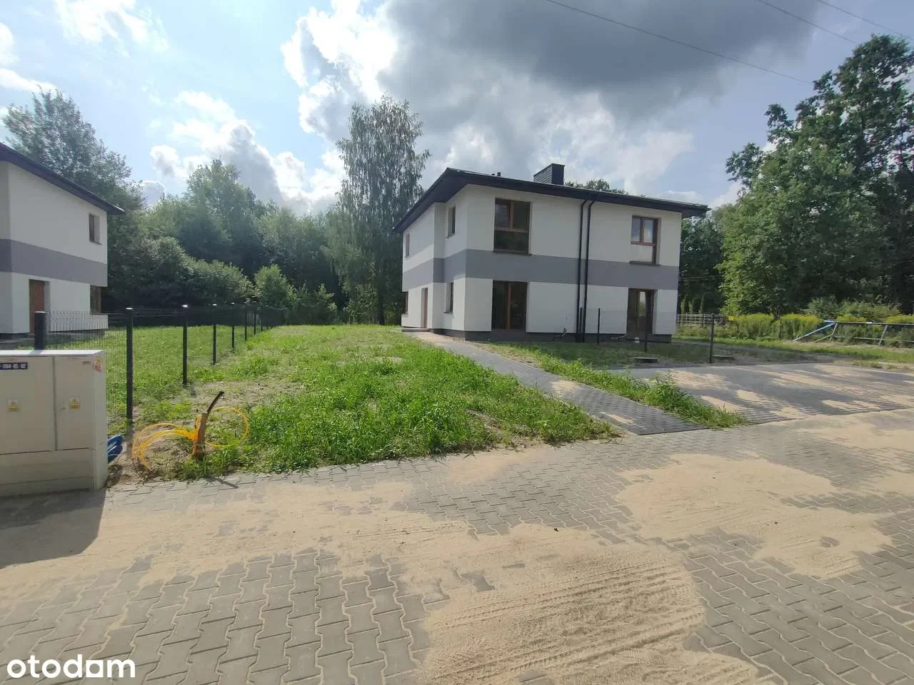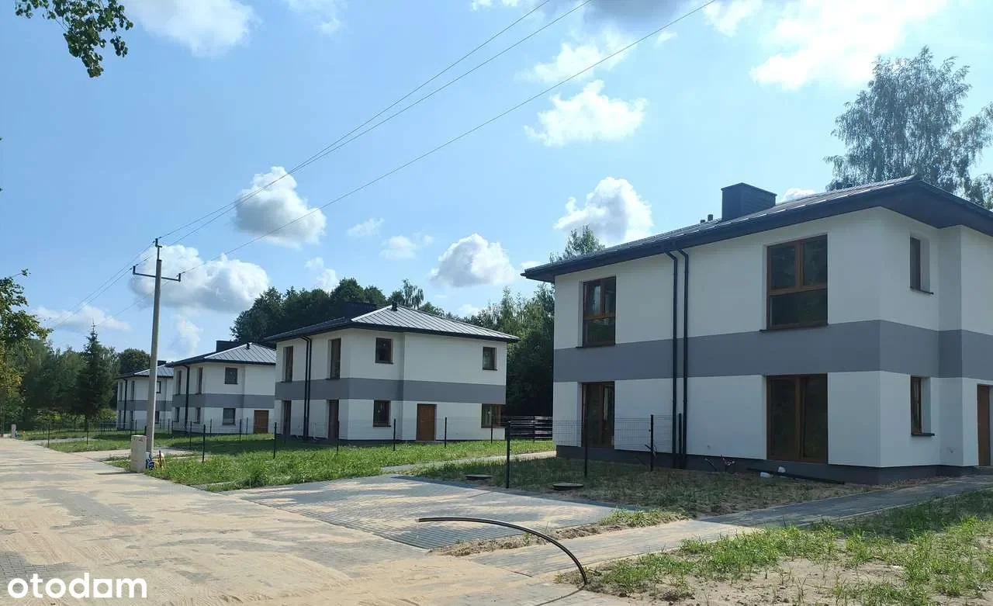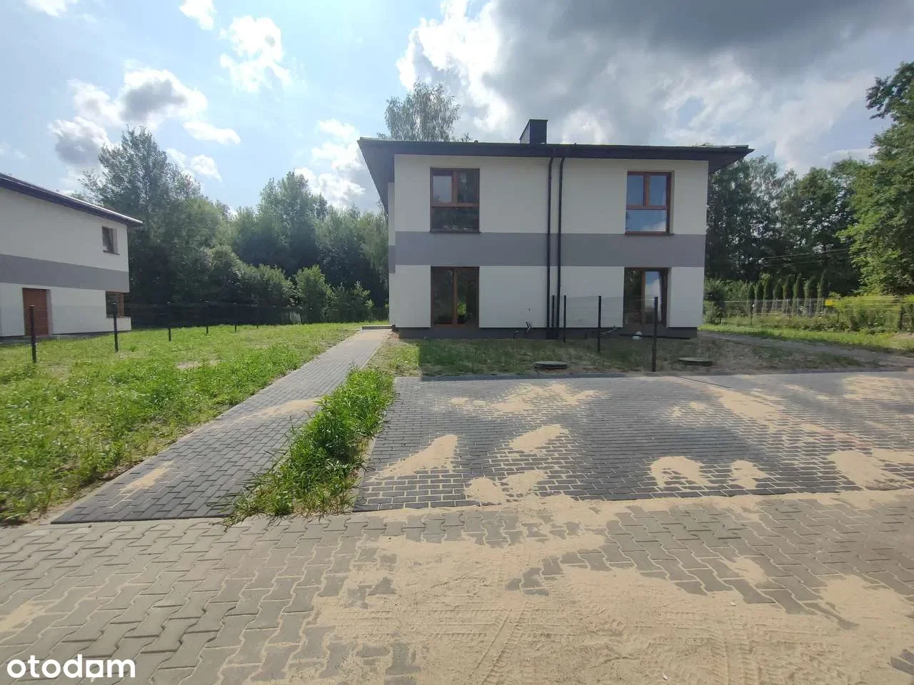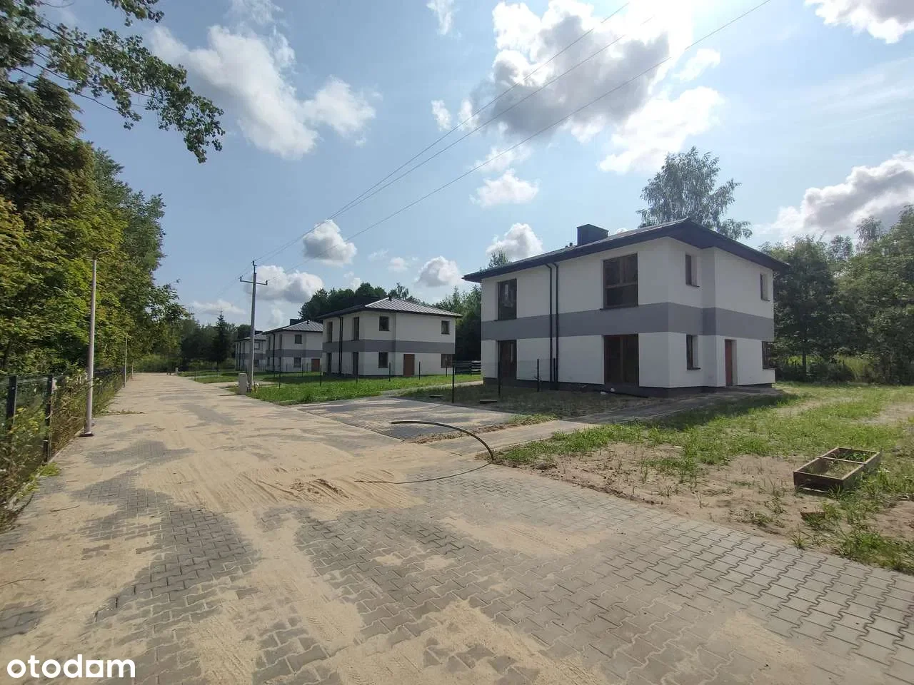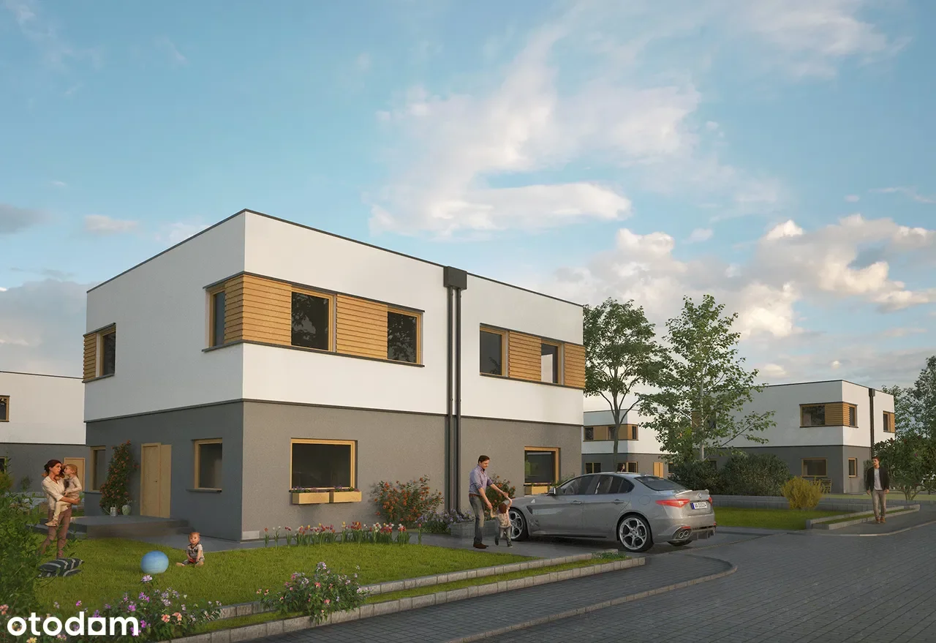Selling
Osiedle Polna
Contact
Description
If you value peace and quiet, this offer is for you! Live in a picturesque estate and enjoy your home by 2026. Moreover, the units from the first stage of the investment will be ready for pickup as early as June 2025. Each twin house has an area of 89.49 m² and a plot of 500 m². Each unit comes with a parking space. The price includes a heat pump. Room layout: Ground floor: Living room 38.69 m², Bathroom 5.03 m², Technical room 3.69 m² Total 47.41 m² First floor: Corridor 4.18 m², Bedroom 9.02 m², Bedroom 9.67 m², Bathroom 3.96 m², Bedroom 15.22 m² Total 42.06 m² Specification: Gas concrete blocks 24cm thick, insulated externally with EPS 032 Super facade styrofoam (0.032 W/mK) finished with thin-layer plaster on a mesh. Prefabricated reinforced concrete ceilings connecting the ground floor with the upper floor. Gable roof with a slope of 20 degrees, with a wooden truss structure, covered with coated sheet metal. Access to chimneys through roof hatches. Thermal insulation with EPS type FUNDAMENT Styrofoam. External walls - thermal insulation with EPS type FASADA. Roof - high vapor-permeable foil, insulation. Location: Center of Grodzisk Mazowiecki (market) - about 6 km, Nursery - about 1 km, Supermarket - about 4 km, S8 route - about 14 km, Primary School in Adamowizna - about 4 km, Primary School in Zabia Wola - about 3 km.
Specifications:
Area: 89.0 m²
Seller: Katarzyna Sawicka
Data source: https://www.otodom.pl/pl/oferta/osiedle-polna-ID4rPch
Overview
Property ID:
c674ae4a-f62c-4b39-ba03-2c19d335decc
Type:
Apartment, House
Property Type:
Secondary
Square:
89 m²
Parking Spaces:
1
Interior Condition:
under construction
Condition:
under construction
Available From:
2026-12-31
Seller:
Katarzyna Sawicka
Parking:
Yes
Amenities and features
- Parking
Location
Write A Review
0 Reviews
0 out of 5
Featured properties

