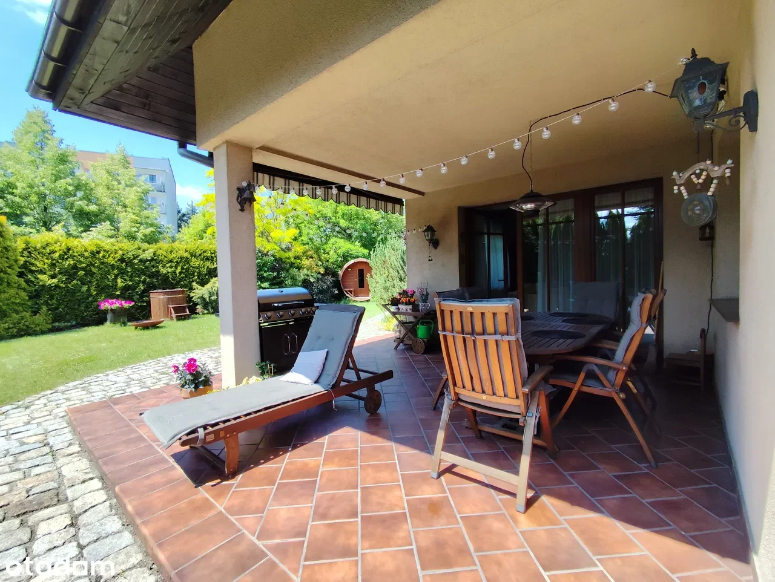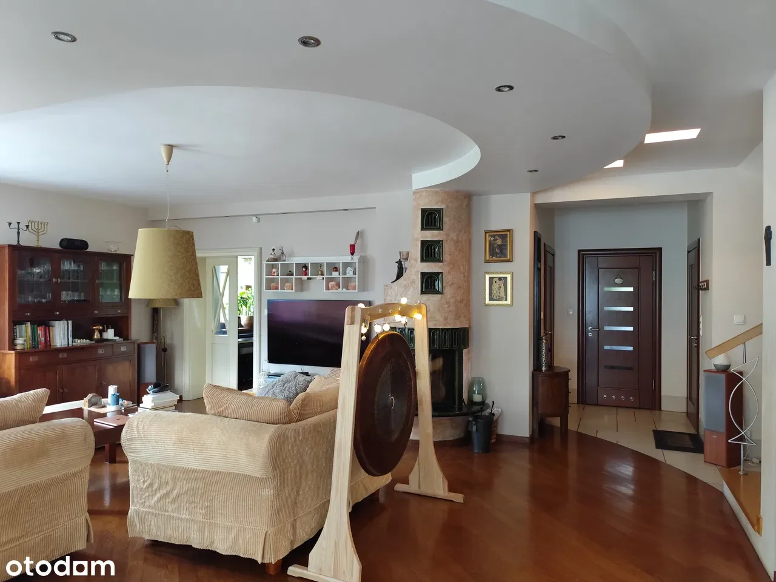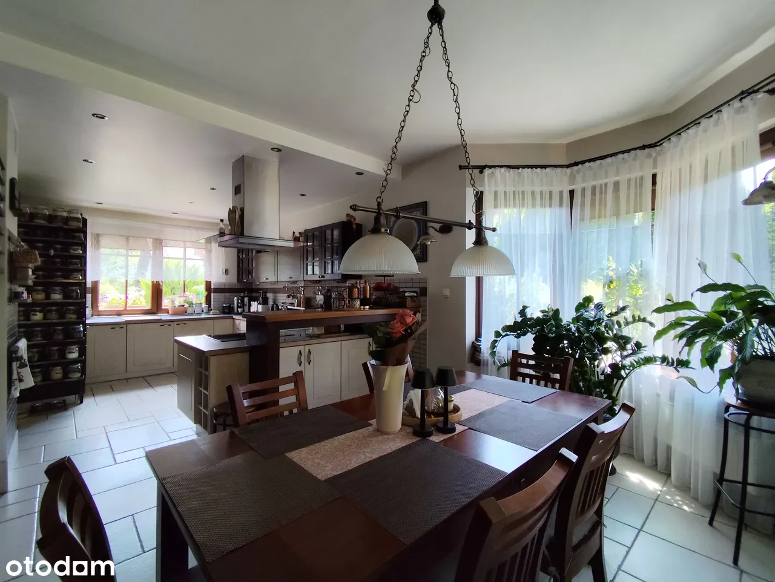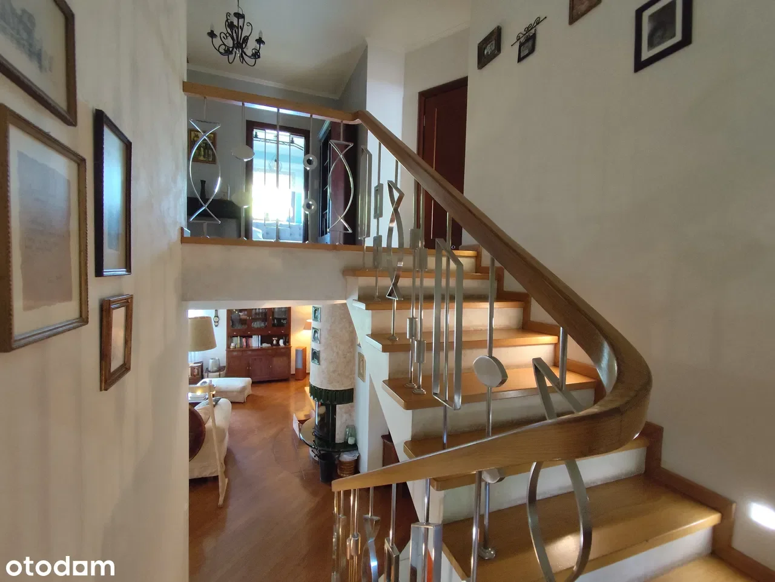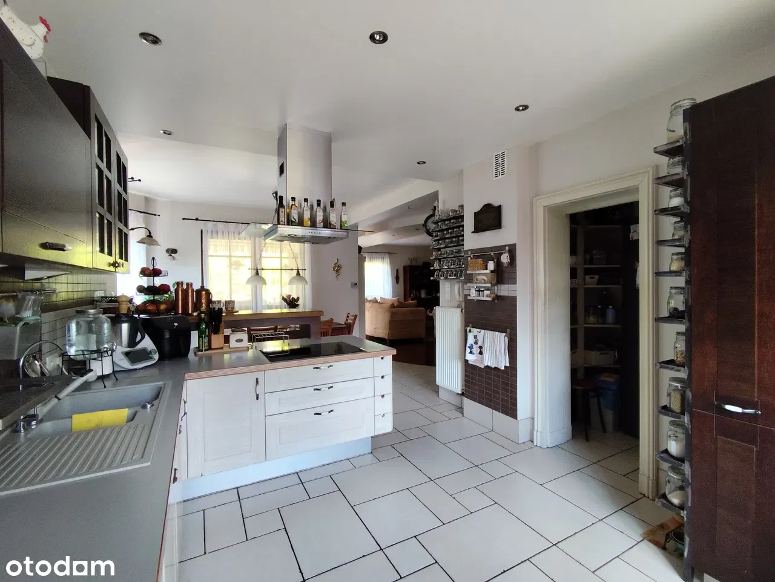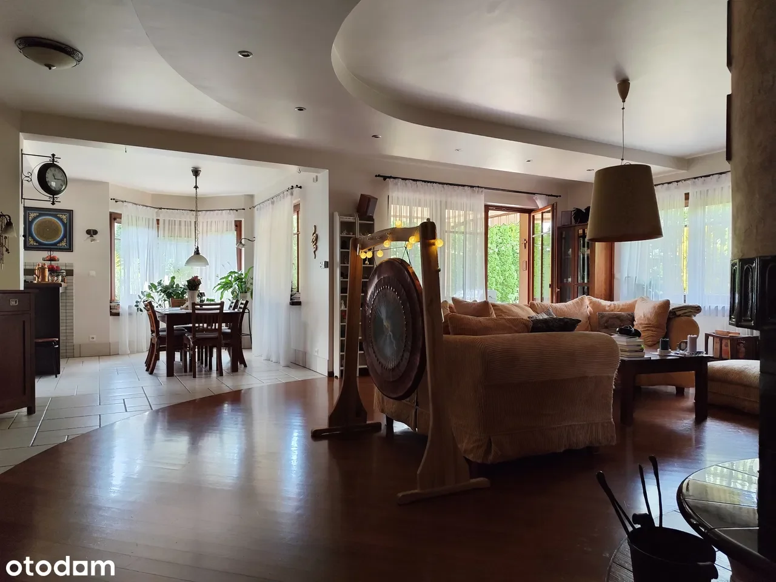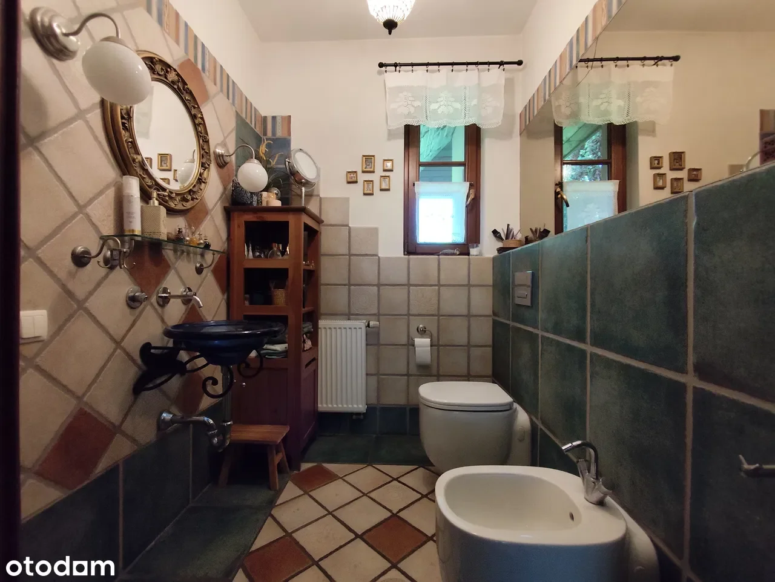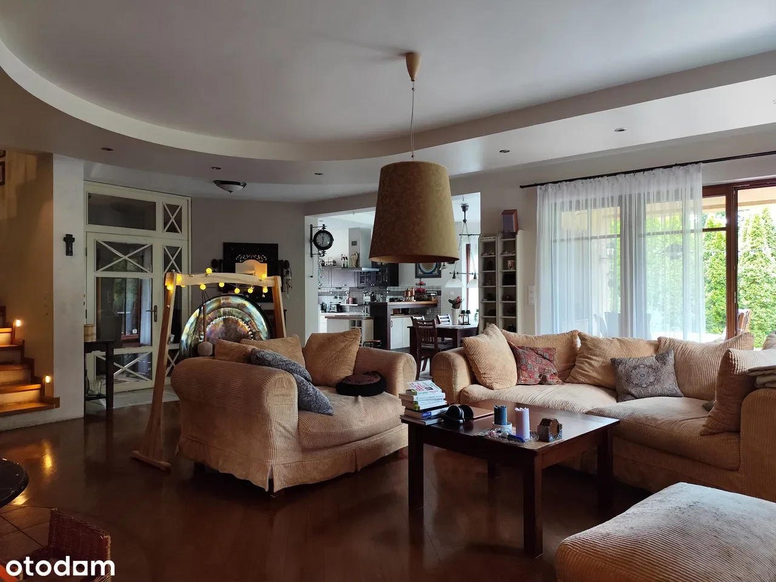Selling
Single-storey house 244m2, 6 rooms, gas heating, garage, plot 1168m2 Miechowice
zł 1.950.000
Description
We offer for sale a beautiful single-storey house with an area of 244 m2 with a usable attic (+attic) on a charming and well-kept plot (1168 m2). *NO COMMISSION. The house built in 2005 consists of: Ground floor: - vestibule - living room with access to the terrace - open kitchen with dining area and pantry - room (office) - WC - laundry room - entrance to the garage. Usable attic: - bedroom with wardrobe, bathroom with WC (shower and bathtub) and balcony - bedroom with wardrobe - bedroom with wardrobe - guest room - bathroom with shower and bathtub - hallway. Heating is gas from a dual-function boiler, underfloor heating in the bathrooms and vestibule, additionally a fireplace with heat distribution. Wooden anti-burglary windows with exposure east/south/west. Floors in tiles and oak board and parquet. Copper electrical installation (power) and plastic water-sewage installation. Roof covered with ceramic tiles. Garage for 2 cars 33 m2. The plot of 1168 m2 includes a sauna. Large terrace with seating and grill. Green and quiet area, close to the forest, bike paths, pond, kindergarten, and primary school (sports). Close to a bus stop, shops (Dino), service points, and much more. Quick and easy access to neighboring cities (DK 88, A1). *the buyer does not pay a commission to the real estate office. **for interested parties, we offer cooperation with a loan expert who will present and prepare the most favorable financing conditions for the purchase of this property. The presented proposal is not a commercial offer within the meaning of the law but is for informational purposes and may be subject to updates.
Specifications:
Area: 244.0 m²
Bedrooms: 6
Bathrooms: 2
Floor: ground
Built: 2005
Additional Features:
Attic: True
Kitchen Type: open
Commission Free: True
Seller: Joanna Urbaniak
Data source: https://www.otodom.pl/pl/oferta/dom-parterowy-244m2-6-pokoi-gazowe-garaz-dzialka-1168m2-miechowice-ID4vRZk
Overview
Property ID:
f522ad6b-75ed-45cb-946c-a065e8522efb
Type:
Apartment, House
Property Type:
Secondary
Bedrooms:
6
Square:
244 m²
Parking Spaces:
2
Garage Spaces:
2
Interior Condition:
ready to move in
Condition:
ready to move in
Flooring Type:
tiles, oak board, parquet
Garage Size:
33.0 m²
Window Type:
wooden
Window Orientation:
east/south/west
Price per m²:
7992
Balcony Count:
1
Bathrooms:
2
Floors in Building:
1
Floor:
ground
Building Year:
2005
Seller:
Joanna Urbaniak
Kitchen Type:
open
Balcony:
Yes
Garage:
Yes
Parking:
Yes
Terrace:
Yes
Amenities and features
- Negotiable Price
- Parking
- Laundry
- Balcony
- Cellar
- Closed Estate
- Commission Free
- Doorman
- Fee Includes Utilities
- Garage
- Garden
- Garderoba
Location
Write A Review
0 Reviews
0 out of 5
Featured properties
The Most Recent Estate
Slaskie, Bytom, Miechowice, ul. Nowa
zł 1.950.000
- 6
- 0
- 244 m²

