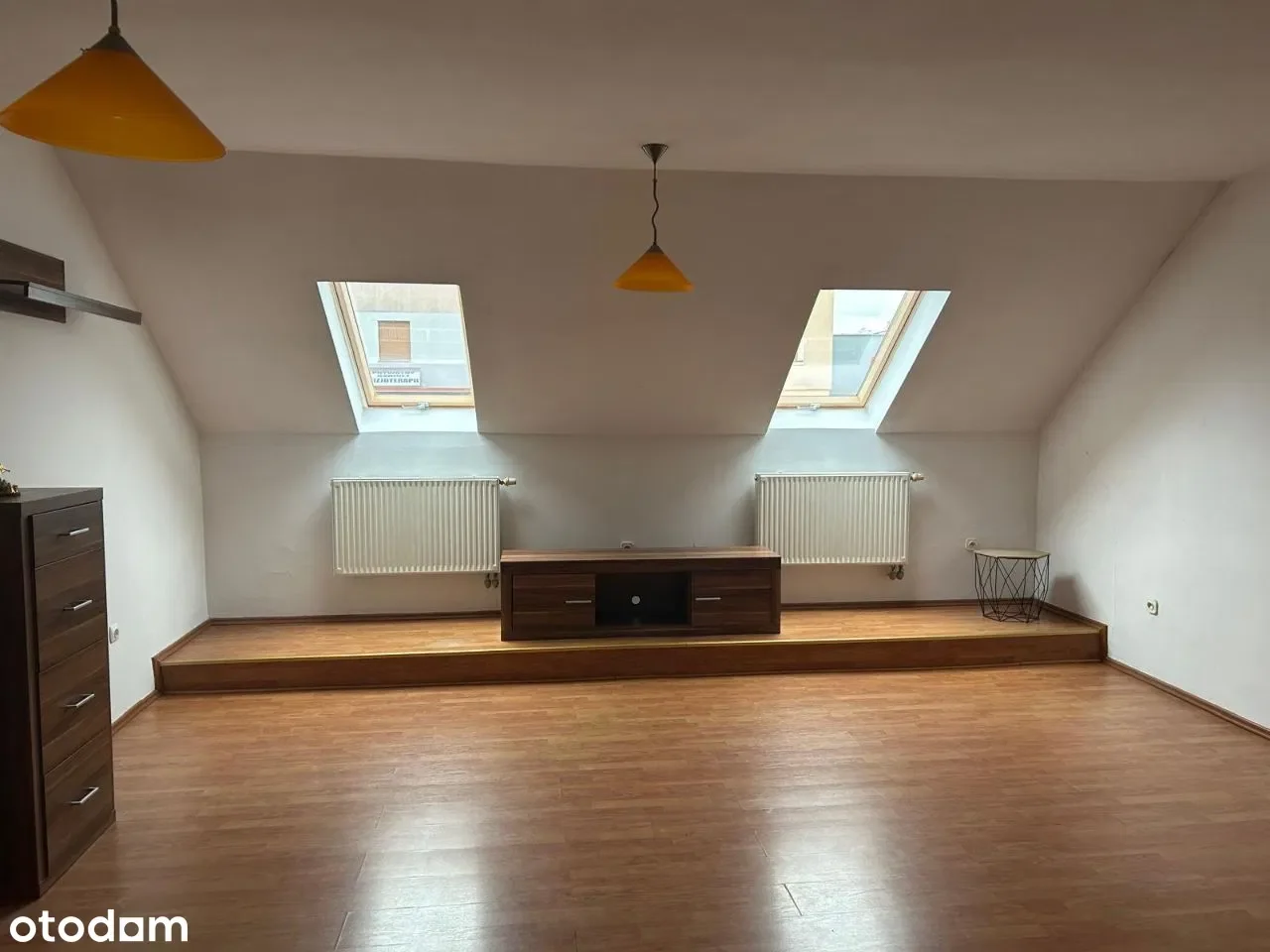Selling
House Sluzew 260 sqm. I Metro I Photovoltaics
zł 3.000.000
Description
House in a semi-detached building, located on a quiet, peaceful street in Sluzew. Situated on a well-kept, secluded plot of approximately 450 m2. The area of approximately 260 m2 consists of three levels (including two above ground): Level -1: garage, utility room. Ground floor: living room with dining area, exit to the garden (approximately 48 sqm), kitchen (approximately 15 sqm), room (approximately 18 sqm), toilet. First floor: 3 bedrooms (approximately 30, 21, 21 sqm), office (approximately 10 sqm), bathroom. The house was refreshed in 2023 (repainted interior walls, sanded floors). Heating via gas furnace. Installed photovoltaic system, which significantly reduces electricity costs. Communication: Just 600 meters from the Sluzew and Wilanowska Metro stations, bus and tram stops. In the immediate vicinity, very well-developed urban infrastructure - numerous shops, primary school, kindergarten, park, high school, Westfield Mokotow shopping center. Basic Price: 3,000,000 PLN Area: 260.00 sqm Plot area: 450 sqm Type of house: Semi-detached Year of construction: 1970 Number of levels: 3 Building condition: Good Material: Brick
Specifications:
Area: 260.0 m²
Bedrooms: 6
Bathrooms: 2
Built: 1970
Additional Features:
Multi Level: True
Kitchen Size M2: 15
Seller: Urszula Jozeffik
Data source: https://www.otodom.pl/pl/oferta/dom-sluzew-260-mkw-i-metro-i-fotowoltaika-ID4xkMD
Overview
Property ID:
af73294f-9383-433b-a894-79db41cf9a27
Type:
Apartment, House
Property Type:
Secondary
Bedrooms:
6
Square:
260 m²
Parking Spaces:
1
Garage Spaces:
1
Interior Condition:
good
Condition:
good
Window Type:
plastic
Available From:
2025-07-17
Price per m²:
11538
Balcony Count:
1
Bathrooms:
2
Floors in Building:
2
Building Year:
1970
Refurbishment Year:
2023
Seller:
Urszula Jozeffik
Kitchen Size (m²):
15
Balcony:
Yes
Garage:
Yes
Parking:
Yes
Terrace:
Yes
Amenities and features
- Parking
- Multi Level
- Balcony
- Cellar
- Doorman
- Furnished
- Garage
- Garden
Location
-
AddressMazowieckie, Warszawa, Mokotow
Write A Review
0 Reviews
0 out of 5
Featured properties
The Most Recent Estate
Mazowieckie, Warszawa, Mokotow
zł 3.000.000
- 6
- 0
- 260 m²


