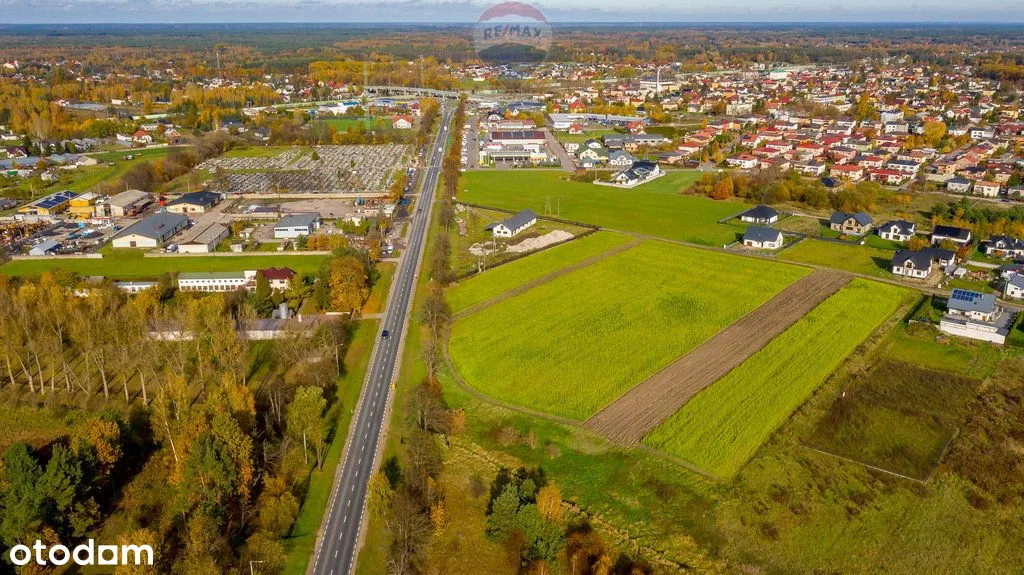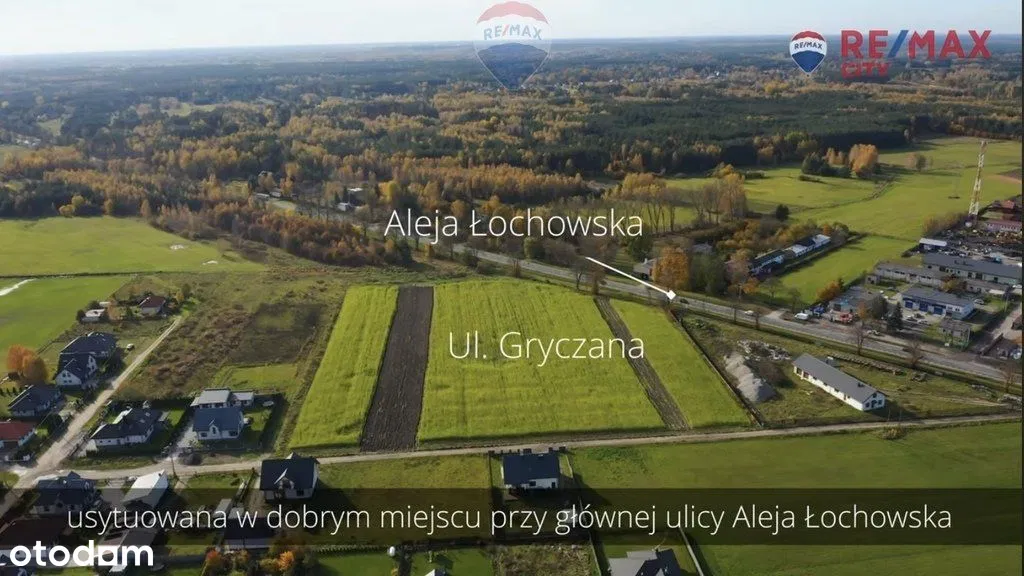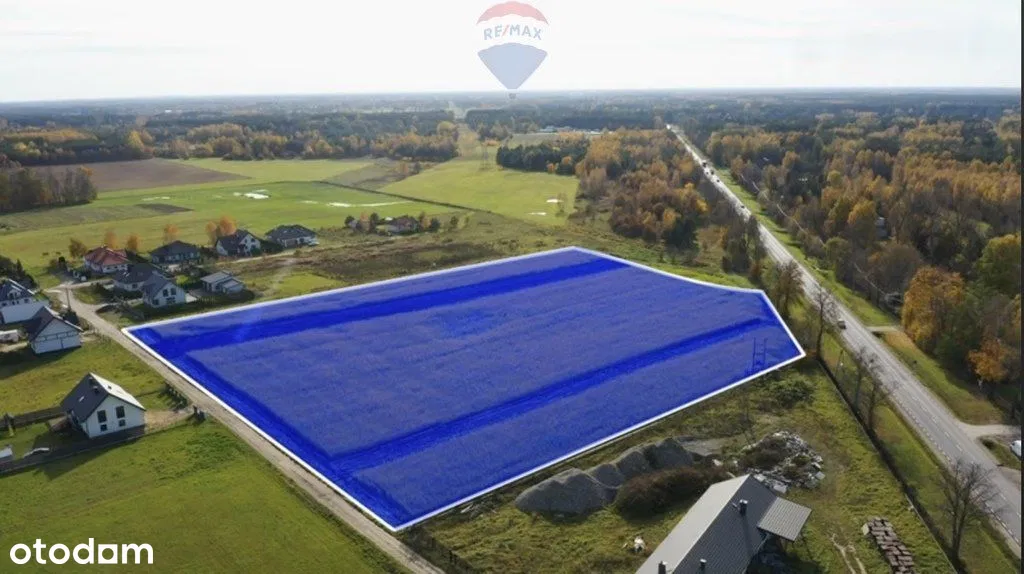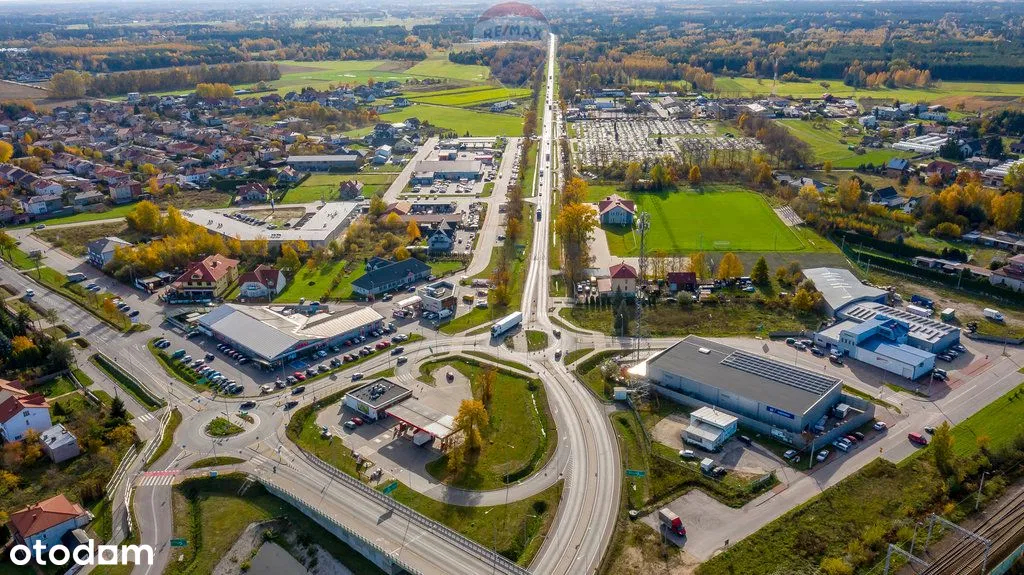Selling
Plot by DK50 road. Possible division
zł 5.950.000
Description
Plot by DK50 road with huge investment potential! Area 2.5234 ha. We have prepared a preliminary project for dividing the plot into 3 smaller ones. The offer includes a map with the planned division. Plot no. 1: 7085 m². Plot no. 2: 5666 m². Plot no. 3: 9969 m². Conditions for purchasing smaller plots to be individually agreed upon. Interested parties can be sent the full excerpt from the local zoning plan for analysis. Link to the plot: s://lochow.e-mapa.net?userview=291 Link to the video presenting the plot: s://youtu.be/N5rFxLny9h4. The plot is located by the main road with access also from Gryczana Street. Access to the plot from DK50 at km 254+173 SP is included in the project of the Permanent Traffic Organization and the Road Data Bank. In Lochow, stores have already been established: Biedronka, TOPAZ, PSB Mrówka. This location attracts more investors. Local zoning plan. Resolution No. IV/24/2018 from 2018-12-28 regarding the adoption of the local spatial development plan for the city of Lochow (Journal of Laws of the Mazowieckie Voivodeship from 2019-02-06, item 1767). 1. Change - Resolution No. LXII/425/2023 from 2023-03-29. 2. Change - Resolution No. XL/279/2021 from 2021-07-28. Designation in the plan: - KDD156 Public road areas of access class (679 m²) - KDD155 Public road areas of access class (622 m²) - ZWS.9 Green areas accompanying watercourses and water bodies (2115 m²) - U3.4 U1-U4 Service building areas (486 m²) - U1.4 U1-U4 Service building areas (21318 m²). For areas marked with symbols from U1.1 to U1.4, the following is established: 1) primary purpose - service development; 2) supplementary purpose - apartments built into the service building, existing single-family residential development; 3) conditions for purposes other than primary - for the total usable area of apartments, 30% of the usable area used for service purposes is allowed; this restriction does not apply to existing single-family residential development; 4) prohibition of locating service development related to the permanent or long-term stay of children and youth; 5) conditions, rules, and standards for shaping development and land management: a) maximum building height - 12 m, b) roof shape and slope of main roof surfaces - slope angle not greater than 45º, c) maximum building area - 40%, d) minimum percentage of biologically active area - 25%; 6) rules and conditions for merging and dividing properties: a) minimum plot area - 2000 m², b) minimum width of the plot front - 50 m. Interested parties are invited. In the case of this offer, the remuneration of our office is covered by the property owner. The description of the offer contained on the website is prepared based on the inspection of the property and information obtained from the owner, it may be subject to updates and does not constitute an offer defined in art. 66 and subsequent of the Civil Code. Offer sent from the program for real estate offices ASARI CRM ()
Specifications:
Area: 25234.0 m²
Seller: Lidia Kosnik
Data source: https://www.otodom.pl/pl/oferta/dzialka-przy-trasie-dk50-mozliwy-podzial-ID4xKe3
Overview
Property ID:
16b9ad0d-7a3f-4b9c-8b9b-129e3f59f022
Type:
Apartment, House
Property Type:
Secondary
Square:
25,234 m²
Price per m²:
236
Seller:
Lidia Kosnik
Location
Write A Review
0 Reviews
0 out of 5
Featured properties
The Most Recent Estate
Mazowieckie, Wegrowski, Lochow, Aleja Lochowska
zł 5.950.000
- 0
- 0
- 25,234 m²





