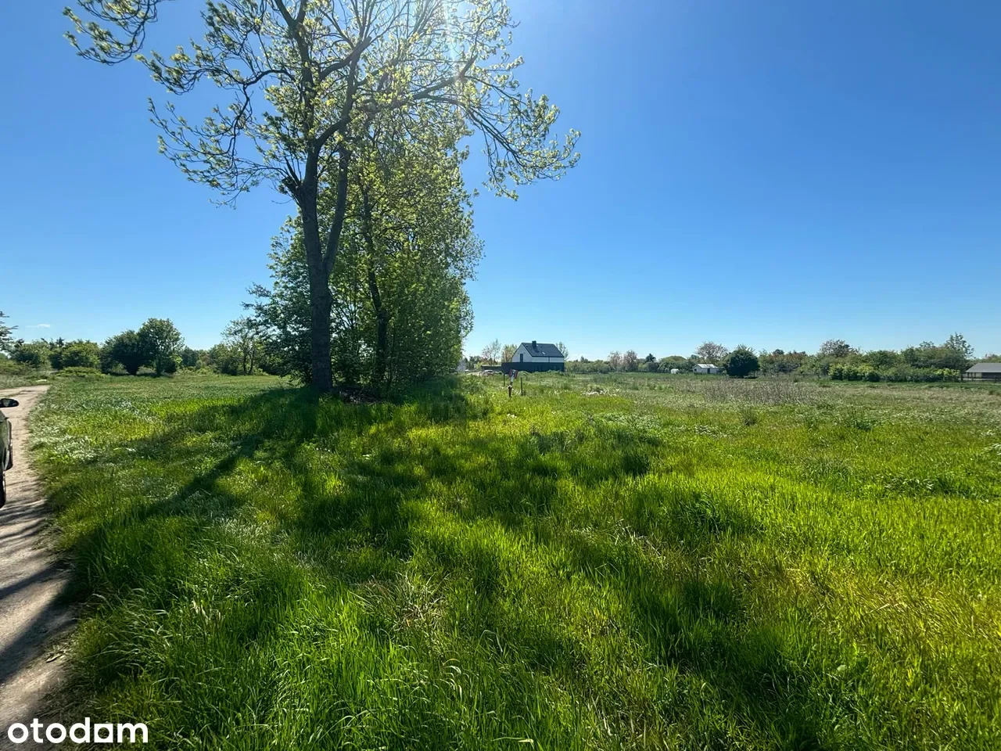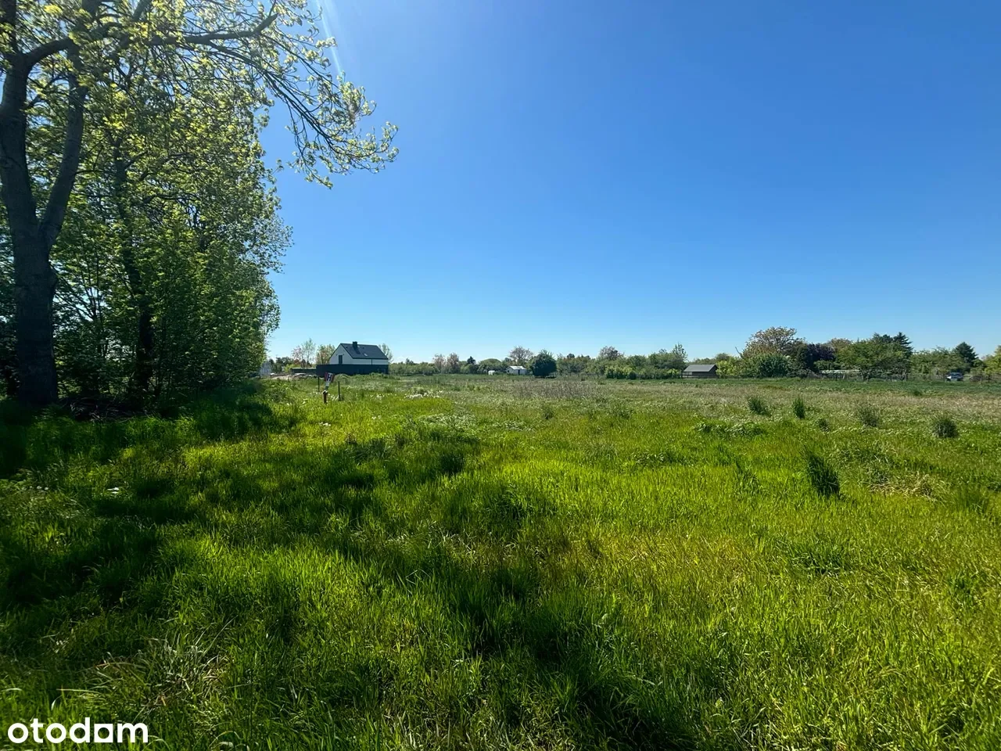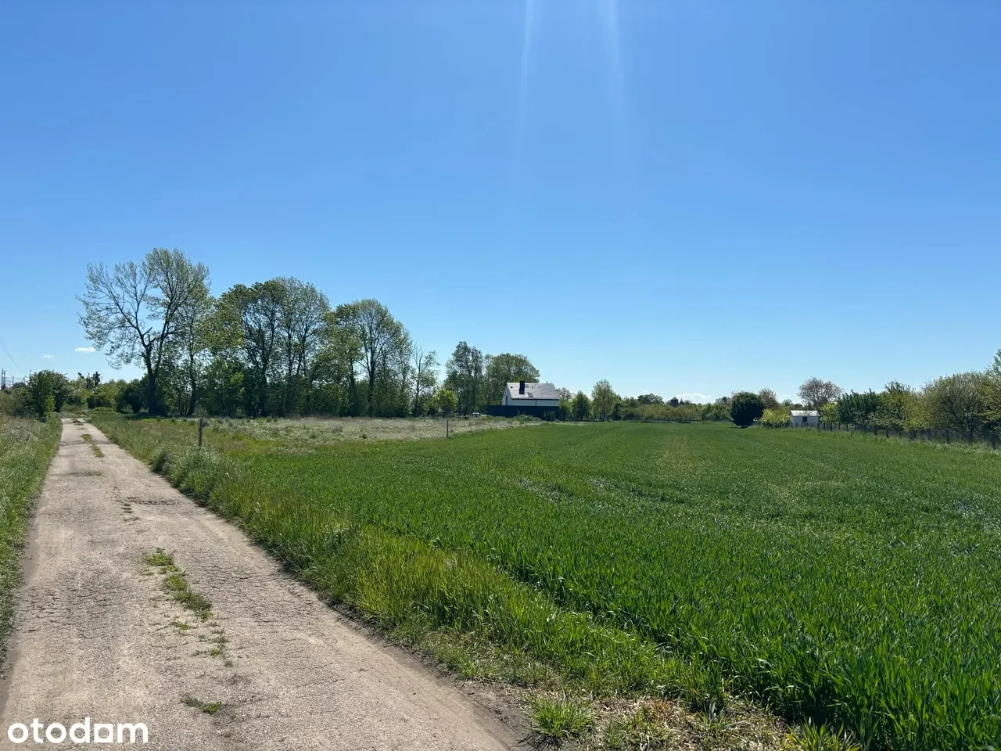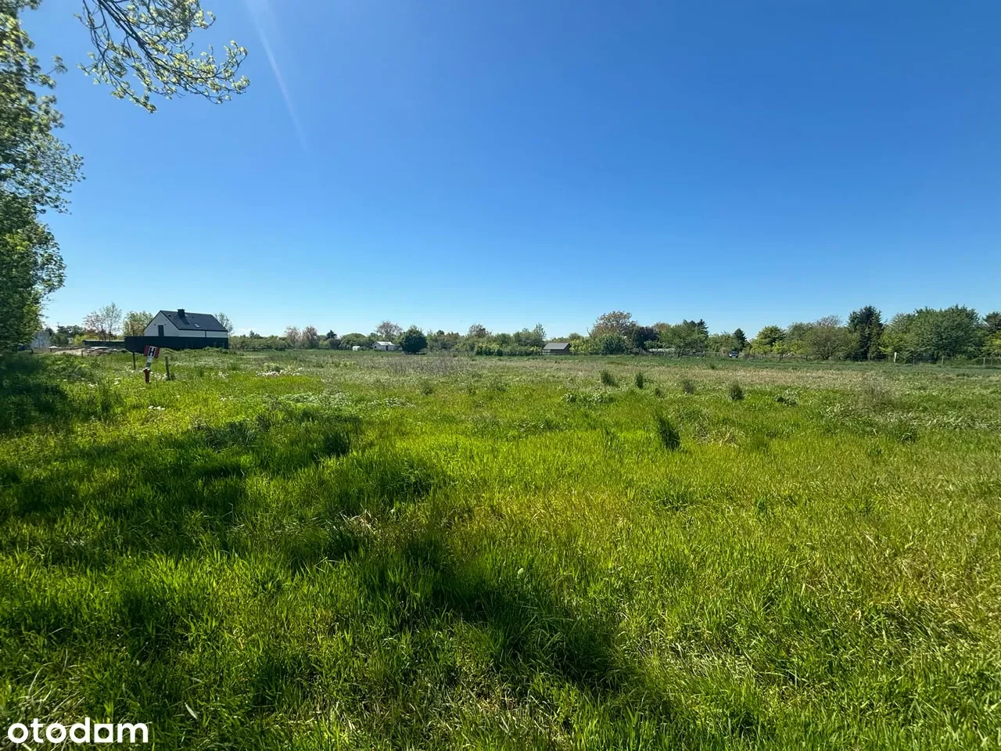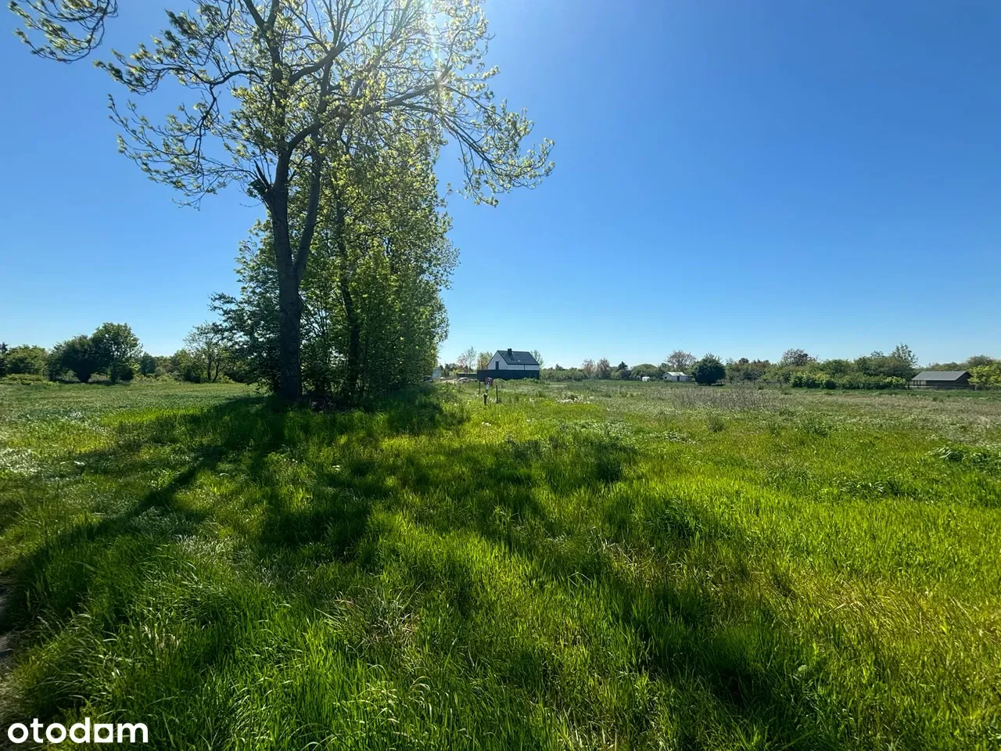Selling
Plots with Local Plan and great location
zł 134.000
Description
I have for sale plots covered by the Local Spatial Development Plan in a very quiet area in the Kałdowo district. In this district, we can find, among others: a health center, pharmacy, post office, church, bus stop and PKP, supermarkets, school, kindergarten, bakery, etc., so everything is in place. Ideal location for those who value peace, yet easy and quick access to the national road towards: Nowy Dwor Gdanski, Tczew, Gdansk, as well as for those traveling by train towards Gdansk, Tczew, Elblag. BUYER DOES NOT PAY COMMISSION. WE HELP IN OBTAINING A LOAN FOR THE PURCHASE OF THIS PROPERTY. I have for sale three plots (next to each other): - area 901 m2 at a price of 144 thousand PLN - area 899 m2 at a price of 144 thousand PLN - area 1743 m2 at a price of 279 thousand PLN. Access to the plots via Ceglana Street - asphalt, then hardened. Belonging to the City. Purpose, function of the area in the Local Spatial Development Plan: a) area of residential-service development, without specifying mutual proportions between functions, single-family residential development and services - embedded or as separate, including on separate plots, service development in the field of administration, offices, trade, gastronomy, crafts, other non-intrusive commercial services for the population, b) other permissible, complementary functions, development and management - greenery, parking related to the basic function, facilities and technical infrastructure devices, apartments integrally related to the conducted activity, c) development and functions excluded - intrusive services; Parameters and indicators for shaping development and land management, including building lines, object sizes and building intensity indicators: a) building line: non-crossing building lines - according to the plan drawing, b) building indicators, intensity of land use, biologically active area: - permissible percentage of built-up area not greater than 50%, - intensity of development - minimum 0, maximum 1.0, - minimum biologically active area 20%, c) object sizes, form of development, heights: - height of development - height of new buildings up to 10.0 m above sea level, for new facilities up to 2 above-ground floors with sloping roofs, d) roof geometry - for newly designed buildings, gable roofs should be used in a ridge arrangement with a slope of 22-45 degrees; Detailed rules and conditions for merging and dividing real estate: a) division of real estate is allowed, provided that the minimum plot size is 800 m2, b) minimum width of the front is not specified, c) angle of the position of the plot boundaries to the road - 80-110 degrees; MEDIA: - water supply in the road at the plot boundary, - sewage: home sewage treatment plant, - natural gas: none - electricity: boxes missing. I invite you to view the property live.
Specifications:
Area: 901.0 m²
Additional Features:
Commission Free: True
Seller: Aneta Fialek
Data source: https://www.otodom.pl/pl/oferta/dzialki-z-miejscowym-planem-i-swietnej-lokalizacji-ID4uMSw
Overview
Property ID:
fb4efafb-4c6e-407e-9f98-981fb667da0e
Type:
Apartment, House
Property Type:
Primary
Square:
901 m²
Price per m²:
149
Seller:
Aneta Fialek
Amenities and features
- Commission Free
Location
-
AddressPomorskie, Malbork, Kaldowo
Write A Review
0 Reviews
0 out of 5
Featured properties

