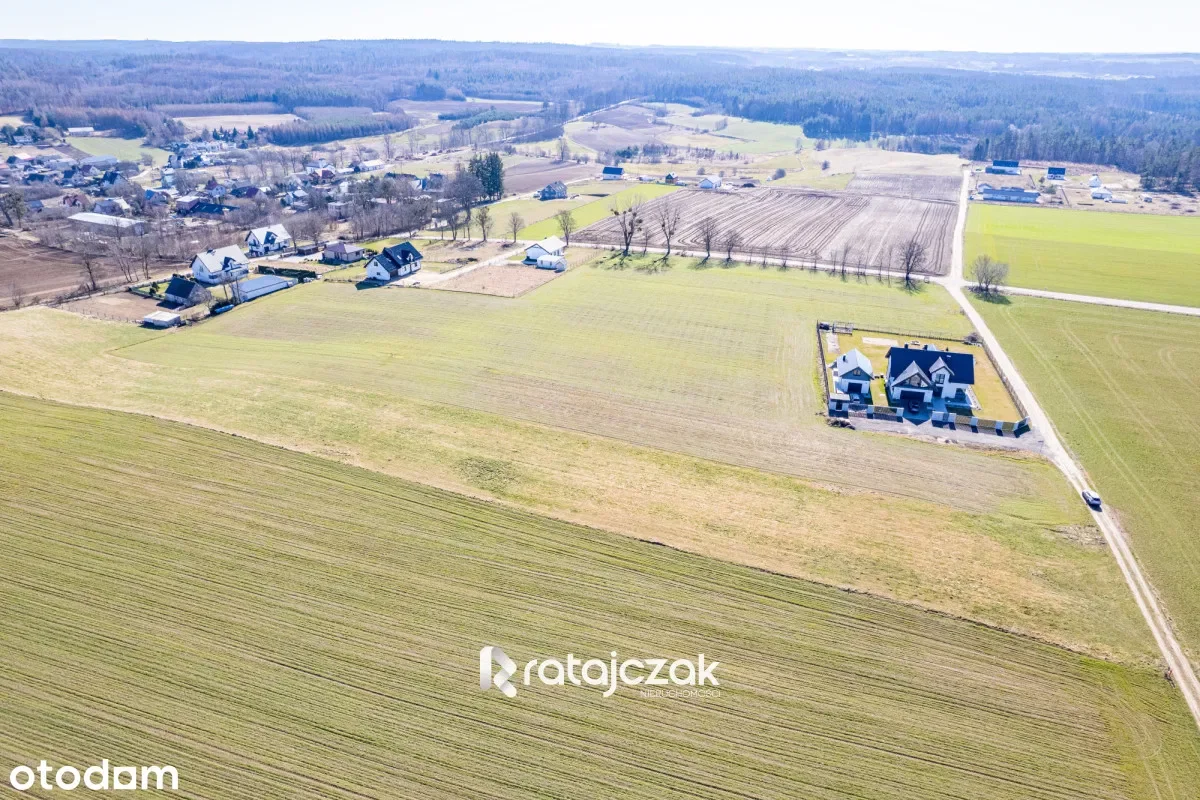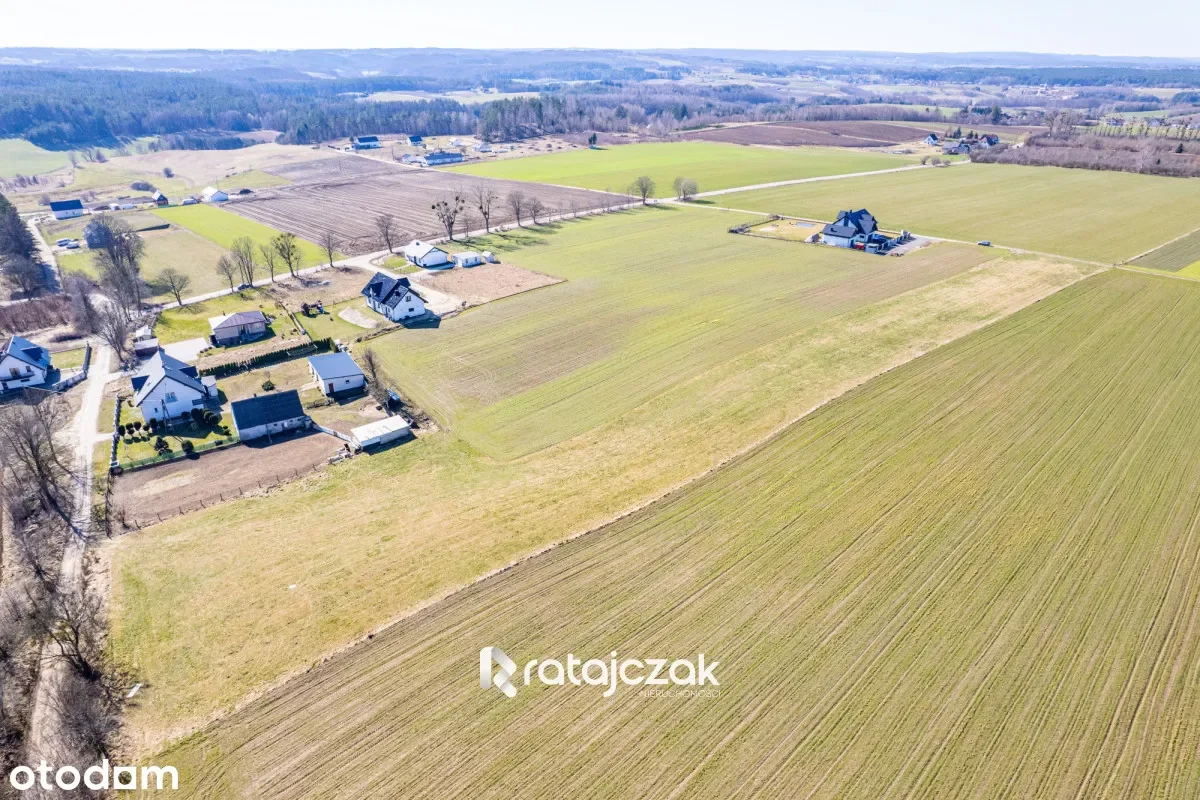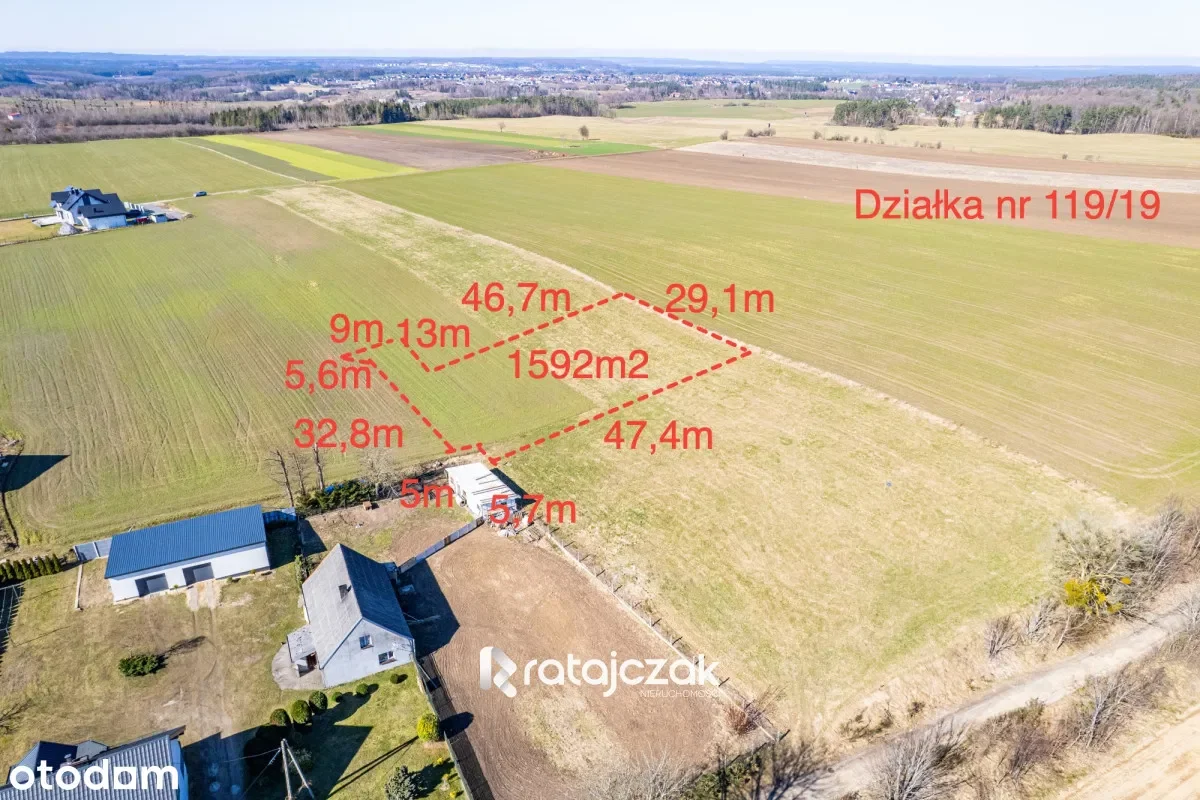Selling
Sopieszyno| 6 km to S6| Building plot with MPZP
zł 254.720
Description
Building plot with an area of 1592 m2 in Sopieszyno is waiting for new buyers!
PLOT:
A plot designated for residential use in the town of Sopieszyno (only 6 km to the entrance to the S6 junction in Szemud), near Wejherowo. Rectangular plot with its own rectangular entrance, dry land, dimensions approximately 50m by approximately 30m.
Plot number 119/19.
MEDIA: water directly from the road on Kwiatowa Street, electricity at the neighboring plot from the overhead line.
LOCATION:
The plot is located in Sopieszyno on Kwiatowa Street in the third line of development. In the vicinity of the plot, there is single-family residential development, low single-family detached housing. Ideal for building a house for a family with children. In the area forest areas and Lake Ustarbowskie. In the neighboring town of Gowino, there is a primary school, which is served by buses, as well as service and commercial facilities, including: Dino, pharmacy, dining points. Sopieszyno is a town with a very large development potential, as evidenced by the vigorous expansion and increasing interest in real estate in this town.
400 m from national road 224,
6.7 km to the junction in Szemud S6
400 meters to the bus stop
500 m to the store
5.5 km to the golf course
6 km from Wejherowo
6 minutes by car to the primary school
6 minutes by car to the church
2.5 km to Lake Ustarbowskie
Spatial development plan 03.MN- Areas for single-family residential development, detached and semi-detached and services
1) Land use:
a) primary - areas for single-family residential development, detached;
b) the introduction of service functions (non-intrusive activities) in the residential building up to 30% of the total building area is allowed, with nuisances and noise levels adjusted as for single-family residential development.
2) General urban conditions:
a) single-family detached housing;
b) the service function may only be implemented as embedded in the residential building on the condition that it does not constitute more than 30% of the total building area;
3) Building shaping indicators:
a) the main building as a detached object;
b) the construction of an auxiliary building in the form of an object connected to the main building or as a detached object is allowed;
c) building coverage: maximum 20%;
d) building intensity: from 0.2 to 0.4;
e) permissible height of the main building - maximum 9.0 m;
f) permissible height of auxiliary building - maximum 6.0 m;
g) basement construction is allowed provided that geotechnical soil tests are performed;
h) the maximum height of the ground floor level of all buildings is allowed: 0.6 m;
i) the maximum number of storeys for all buildings: a maximum of 2 above-ground storeys including usable attic;
Detailed provisions from the local plan for the plot: https://wejherowo.e-mapa.net/implementation/wejherowo/pln/pelna_tresc/065.pdf
Contact me to discuss the purchase conditions!
_
BUY WITH US - THE MOST ADVANTAGEOUS, FASTEST AND SAFEST!
If you are interested in the above advertisement:
- Call the specified phone number.
- Arrange a presentation,
- Come and see it live,
- Propose your price for the presented property.
We guarantee a safe purchase and the best PRICE.
We offer effective and free assistance in obtaining a loan.
We provide professional advice when purchasing for investment.
All our transactions are covered by OC insurance in PZU.
With us at the Notary, you will receive a Special Offer.
More similar offers can be found on our website:
PLOT:
A plot designated for residential use in the town of Sopieszyno (only 6 km to the entrance to the S6 junction in Szemud), near Wejherowo. Rectangular plot with its own rectangular entrance, dry land, dimensions approximately 50m by approximately 30m.
Plot number 119/19.
MEDIA: water directly from the road on Kwiatowa Street, electricity at the neighboring plot from the overhead line.
LOCATION:
The plot is located in Sopieszyno on Kwiatowa Street in the third line of development. In the vicinity of the plot, there is single-family residential development, low single-family detached housing. Ideal for building a house for a family with children. In the area forest areas and Lake Ustarbowskie. In the neighboring town of Gowino, there is a primary school, which is served by buses, as well as service and commercial facilities, including: Dino, pharmacy, dining points. Sopieszyno is a town with a very large development potential, as evidenced by the vigorous expansion and increasing interest in real estate in this town.
400 m from national road 224,
6.7 km to the junction in Szemud S6
400 meters to the bus stop
500 m to the store
5.5 km to the golf course
6 km from Wejherowo
6 minutes by car to the primary school
6 minutes by car to the church
2.5 km to Lake Ustarbowskie
Spatial development plan 03.MN- Areas for single-family residential development, detached and semi-detached and services
1) Land use:
a) primary - areas for single-family residential development, detached;
b) the introduction of service functions (non-intrusive activities) in the residential building up to 30% of the total building area is allowed, with nuisances and noise levels adjusted as for single-family residential development.
2) General urban conditions:
a) single-family detached housing;
b) the service function may only be implemented as embedded in the residential building on the condition that it does not constitute more than 30% of the total building area;
3) Building shaping indicators:
a) the main building as a detached object;
b) the construction of an auxiliary building in the form of an object connected to the main building or as a detached object is allowed;
c) building coverage: maximum 20%;
d) building intensity: from 0.2 to 0.4;
e) permissible height of the main building - maximum 9.0 m;
f) permissible height of auxiliary building - maximum 6.0 m;
g) basement construction is allowed provided that geotechnical soil tests are performed;
h) the maximum height of the ground floor level of all buildings is allowed: 0.6 m;
i) the maximum number of storeys for all buildings: a maximum of 2 above-ground storeys including usable attic;
Detailed provisions from the local plan for the plot: https://wejherowo.e-mapa.net/implementation/wejherowo/pln/pelna_tresc/065.pdf
Contact me to discuss the purchase conditions!
_
BUY WITH US - THE MOST ADVANTAGEOUS, FASTEST AND SAFEST!
If you are interested in the above advertisement:
- Call the specified phone number.
- Arrange a presentation,
- Come and see it live,
- Propose your price for the presented property.
We guarantee a safe purchase and the best PRICE.
We offer effective and free assistance in obtaining a loan.
We provide professional advice when purchasing for investment.
All our transactions are covered by OC insurance in PZU.
With us at the Notary, you will receive a Special Offer.
More similar offers can be found on our website:
Specifications:
Area: 1592.0 m²
Seller: Natalia Plomin
Data source: https://www.otodom.pl/pl/oferta/sopieszyno-6-km-do-s6-budowlana-z-mpzp-ID4wBSs
Overview
Property ID:
eace4c7c-9c27-442c-9763-4baf3758644e
Type:
Apartment, House
Property Type:
Secondary
Square:
1,592 m²
Price per m²:
160
Seller:
Natalia Plomin
Location
Write A Review
0 Reviews
0 out of 5
Featured properties
The Most Recent Estate
Pomorskie, Wejherowski, Sopieszyno, ul. Kwiatowa
zł 254.720
- 0
- 0
- 1,592 m²




